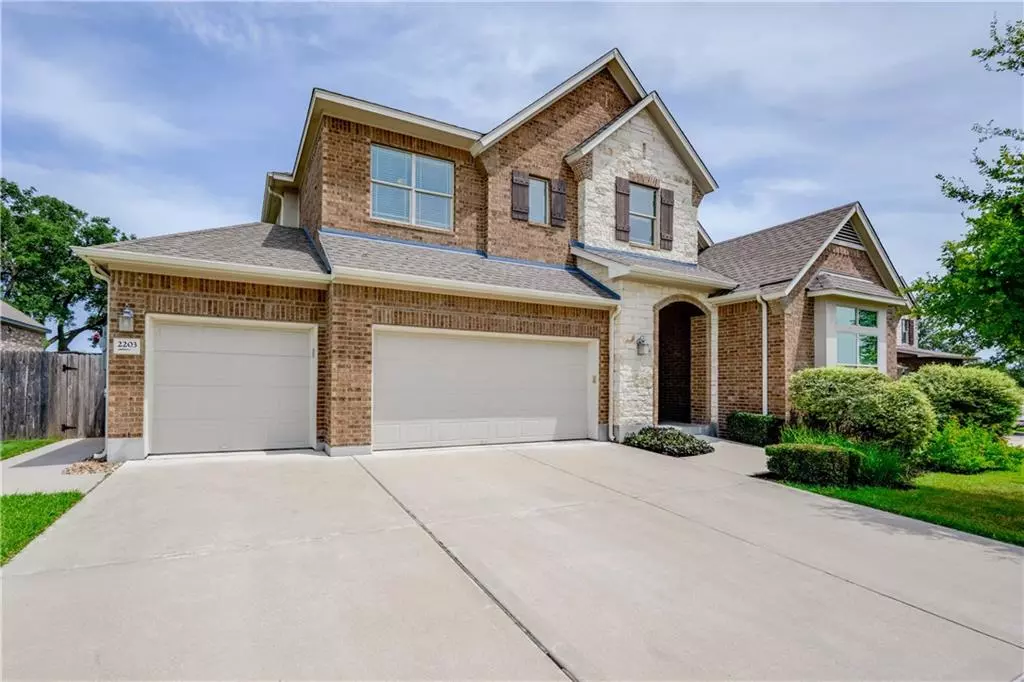$799,000
For more information regarding the value of a property, please contact us for a free consultation.
2203 Erica Kaitlin LN Cedar Park, TX 78613
4 Beds
3 Baths
3,297 SqFt
Key Details
Property Type Single Family Home
Sub Type Single Family Residence
Listing Status Sold
Purchase Type For Sale
Square Footage 3,297 sqft
Price per Sqft $257
Subdivision Buttercup Creek Ph V Sec 11
MLS Listing ID 1540034
Sold Date 09/02/21
Style 1st Floor Entry
Bedrooms 4
Full Baths 3
HOA Fees $31/ann
Originating Board actris
Year Built 2012
Tax Year 2021
Lot Size 8,015 Sqft
Property Description
Fall in love with this extremely well kept and recently upgraded 4/3 with office and media room in the prestigious Buttercup Creek! Tesla solar panels and battery wall maintain nearly 100% of home's energy usage, installed to avoid reliance on the grid. Solar panels are owned, not leased. Downstairs is an open floor concept with cathedral ceilings, large naturally lit office, and enormous master suite. Sellers changed all carpet for high end tech-wood in every bedroom and the upstairs flex space; the only remaining carpet is in the media room. Speaking of the media room: enjoy a fully loaded surround sound system with Dolby Atmos speakers, 4K Projector, blackout curtains, and a 145” screen for the full theatre experience!
Large enough backyard to add a pool, garden, and then some. Back porch is a shady patio with commercial grade mist fans for those hot Texas summer days. Home backs up to a rock quarry - noise cannot be heard inside the home. Per Cedar Park, the digging is to be completed in 2022. So many upgrades (sellers spent approx $110k in the past two years)! Exceptional home in a highly sought after neighborhood, walking distance to Westside Elementary.
Location
State TX
County Williamson
Rooms
Main Level Bedrooms 2
Interior
Interior Features Breakfast Bar, Coffered Ceiling(s), High Ceilings, Vaulted Ceiling(s), Interior Steps, Multiple Living Areas, Primary Bedroom on Main, Recessed Lighting, Walk-In Closet(s)
Heating Central, Fireplace(s), Natural Gas, See Remarks
Cooling Central Air, See Remarks
Flooring Carpet, Laminate, Tile, See Remarks
Fireplaces Number 1
Fireplaces Type Living Room
Fireplace Y
Appliance Dishwasher, Disposal, Gas Cooktop, Microwave, Free-Standing Range, Stainless Steel Appliance(s), Water Heater
Exterior
Exterior Feature Gutters Partial, Private Yard
Garage Spaces 3.0
Fence Fenced, Wood
Pool None
Community Features Planned Social Activities, Playground, Pool
Utilities Available High Speed Internet, Natural Gas Available
Waterfront Description None
View None
Roof Type Composition
Accessibility None
Porch Covered, Patio
Total Parking Spaces 3
Private Pool No
Building
Lot Description Sprinkler - Automatic, Trees-Medium (20 Ft - 40 Ft), Trees-Sparse
Faces Southeast
Foundation Slab
Sewer Public Sewer
Water MUD, Public
Level or Stories Two
Structure Type Brick Veneer,Stone Veneer
New Construction No
Schools
Elementary Schools Westside
Middle Schools Artie L Henry
High Schools Cedar Park
Others
HOA Fee Include Common Area Maintenance
Restrictions See Remarks
Ownership Fee-Simple
Acceptable Financing Cash, Conventional
Tax Rate 2.4499
Listing Terms Cash, Conventional
Special Listing Condition Standard
Read Less
Want to know what your home might be worth? Contact us for a FREE valuation!

Our team is ready to help you sell your home for the highest possible price ASAP
Bought with J & M Realty


