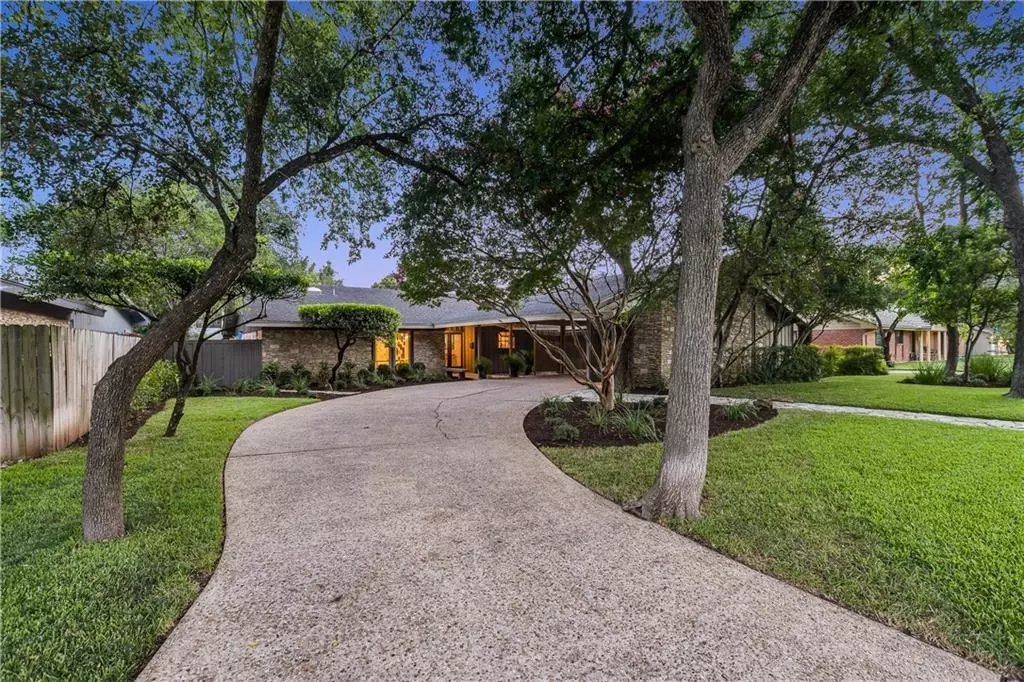$1,325,000
For more information regarding the value of a property, please contact us for a free consultation.
4203 North Hills DR Austin, TX 78731
4 Beds
3 Baths
3,082 SqFt
Key Details
Property Type Single Family Home
Sub Type Single Family Residence
Listing Status Sold
Purchase Type For Sale
Square Footage 3,082 sqft
Price per Sqft $397
Subdivision Northwest Hills Mesa Oaks Ph
MLS Listing ID 4133469
Sold Date 09/10/21
Bedrooms 4
Full Baths 3
Originating Board actris
Year Built 1965
Annual Tax Amount $12,913
Tax Year 2021
Lot Size 0.287 Acres
Property Description
Centrally located in the heart of coveted Northwest Hills. Lushly landscaped, single story. Over-sized, multi-car porte cochere with storage closets & work space. Welcoming entry of natural stone floors & wall of windows overlooking the sparkling pool & waterfall. Four very spacious bedrooms, three full baths. Also a lovely office/library/nursery with built-in bookshelves and closet. An abundance of storage. Extensive updates including rich cherry cabinets in the kitchen, granite countertops, custom designed stainless backsplash & appliances; Gorgeous merbau wood floors in living & formal dining. Recently replaced most of the windows throughout providing lots of natural light. The private Owner's retreat also overlooking the pool. Great escape! The Owner's bath boasts crema marfil marble dual vanities, custom-designed cabinets & tiled floors with walk-in shower. Perfect for entertaining or simply relaxing. Just makes you want to come and stay! Down the street from award-winning schools (Doss Elementary, Murchison Middle and Anderson High School). Easy access to Mopac, 360 & 183. Shopping & restaurants in the immediate area with the Arboretum & Domain nearby.
Location
State TX
County Travis
Rooms
Main Level Bedrooms 4
Interior
Interior Features Bookcases, Breakfast Bar, Built-in Features, Ceiling Fan(s), Vaulted Ceiling(s), Granite Counters, Tile Counters, Double Vanity, Entrance Foyer, In-Law Floorplan, Interior Steps, Primary Bedroom on Main, Recessed Lighting, Walk-In Closet(s), Washer Hookup, Wet Bar
Heating Central, Natural Gas, Zoned
Cooling Ceiling Fan(s), Central Air, Electric, Zoned
Flooring Carpet, Stone, Tile, Wood
Fireplaces Number 1
Fireplaces Type Family Room, Stone, Wood Burning
Fireplace Y
Appliance Bar Fridge, Built-In Gas Oven, Cooktop, Dishwasher, Disposal, Down Draft, Gas Cooktop, Microwave, Self Cleaning Oven, Stainless Steel Appliance(s)
Exterior
Exterior Feature No Exterior Steps
Fence Back Yard, Fenced, Full, Gate, Wood
Pool In Ground, Private, Waterfall
Community Features None
Utilities Available Above Ground, Cable Available, Electricity Connected, High Speed Internet, Natural Gas Connected, Sewer Connected
Waterfront Description None
View Pool
Roof Type Composition,Shingle
Accessibility None
Porch Covered, Patio
Total Parking Spaces 2
Private Pool Yes
Building
Lot Description Back Yard, Curbs, Front Yard, Interior Lot, Landscaped, Level, Private, Trees-Large (Over 40 Ft), Waterfall
Faces North
Foundation Slab
Sewer Public Sewer
Water Public
Level or Stories One
Structure Type Wood Siding,Stone
New Construction No
Schools
Elementary Schools Doss (Austin Isd)
Middle Schools Murchison
High Schools Anderson
Others
Restrictions City Restrictions
Ownership Fee-Simple
Acceptable Financing Cash, Conventional
Tax Rate 2.22667
Listing Terms Cash, Conventional
Special Listing Condition Standard
Read Less
Want to know what your home might be worth? Contact us for a FREE valuation!

Our team is ready to help you sell your home for the highest possible price ASAP
Bought with Dochen, REALTORS


