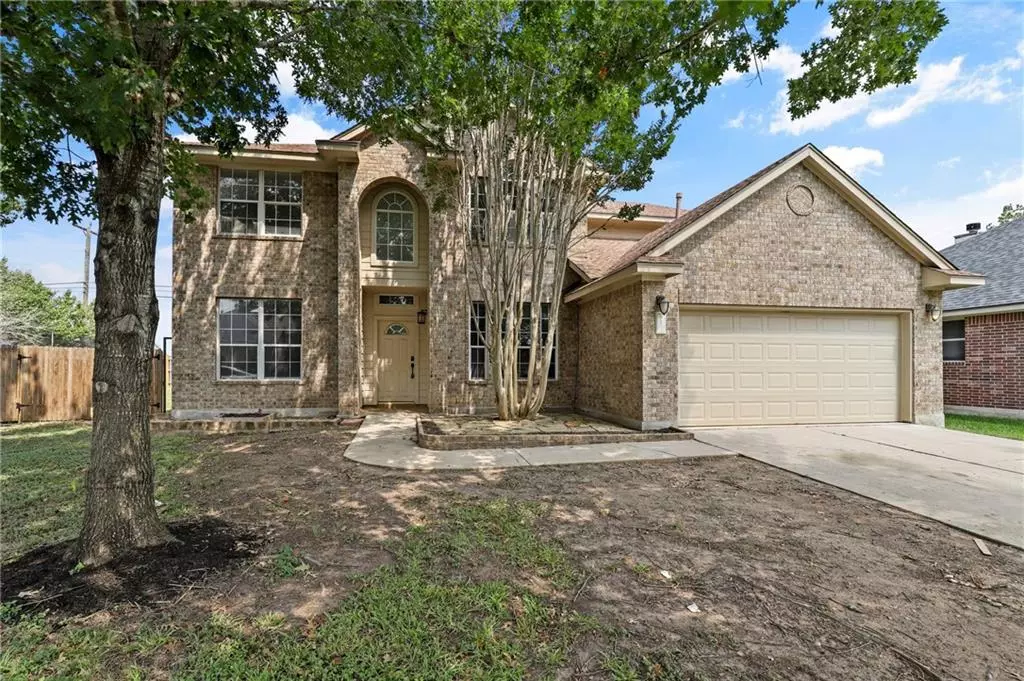$375,000
For more information regarding the value of a property, please contact us for a free consultation.
122 Retama DR Georgetown, TX 78626
4 Beds
3 Baths
2,976 SqFt
Key Details
Property Type Single Family Home
Sub Type Single Family Residence
Listing Status Sold
Purchase Type For Sale
Square Footage 2,976 sqft
Price per Sqft $131
Subdivision Churchill Farms Sec 4
MLS Listing ID 4995166
Sold Date 09/29/21
Style 1st Floor Entry
Bedrooms 4
Full Baths 2
Half Baths 1
HOA Fees $31/qua
Originating Board actris
Year Built 2000
Tax Year 2021
Lot Size 7,797 Sqft
Property Description
This beautifully updated home is located in the charming neighborhood of Churchill Farms, where you'll experience the perks of city living, and the allure of country ambiance as you are just a couple of minutes away from scenic country drives. This 4-bedroom home features the primary retreat on the main floor, tucked away from the open concept living space. Laminate flooring can be found in the living room, hall, formal dining room, and dedicated office. The impressive family room features tall ceilings and a wall of windows that stream an abundance of natural light throughout. The adjacent gourmet kitchen boasts crisp white cabinets, new granite counters, and new stainless steel appliances. A split staircase allows you two destination options to the spacious game room, 3 bedrooms, and a jack and jill bath. A catwalk gives you an overlook into the living room below. Recent updates include fresh paint, new carpet, updated lighting, a new 2nd floor AC unit, and so much more! Enjoy warm days out at the sparkling community pool and park located just around the corner. Convenient location with easy access to Hwy 130 and Hwy 35. Don't miss this gem!
Location
State TX
County Williamson
Rooms
Main Level Bedrooms 1
Interior
Interior Features High Speed Internet, Multiple Dining Areas, Multiple Living Areas, Primary Bedroom on Main
Heating Central, Natural Gas
Cooling Central Air, Electric
Flooring Carpet, Laminate, Tile
Fireplaces Number 1
Fireplaces Type Wood Burning
Fireplace Y
Appliance Dishwasher, Disposal, Gas Cooktop, Water Heater, Water Softener Owned
Exterior
Exterior Feature Lighting
Garage Spaces 2.0
Fence Privacy
Pool None
Community Features None
Utilities Available Electricity Available, Natural Gas Available, Sewer Available, Water Available
Waterfront Description None
View None
Roof Type Composition,Shingle
Accessibility None
Porch Patio
Total Parking Spaces 2
Private Pool No
Building
Lot Description Front Yard
Faces Southeast
Foundation Slab
Sewer Public Sewer
Water Public
Level or Stories Two
Structure Type Brick Veneer,Masonry – Partial,Vinyl Siding
New Construction No
Schools
Elementary Schools James E Mitchell
Middle Schools Charles A Forbes
High Schools East View
Others
Restrictions None
Ownership Fee-Simple
Acceptable Financing Cash, Conventional
Tax Rate 2.18382
Listing Terms Cash, Conventional
Special Listing Condition Standard
Read Less
Want to know what your home might be worth? Contact us for a FREE valuation!

Our team is ready to help you sell your home for the highest possible price ASAP
Bought with Non Member


