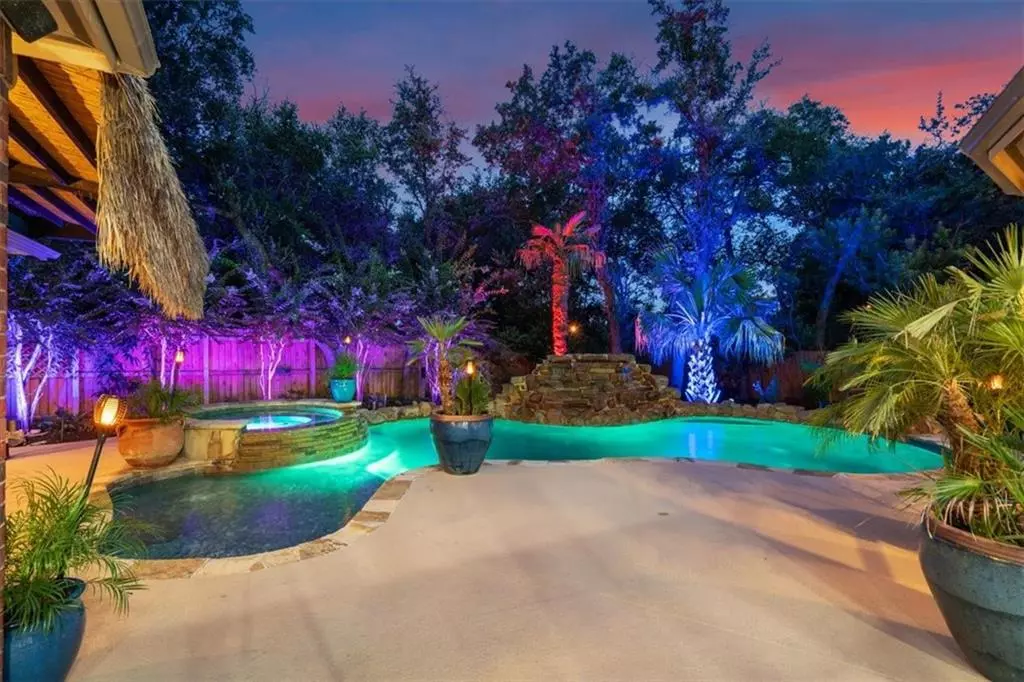$1,100,000
For more information regarding the value of a property, please contact us for a free consultation.
1125 Castle PATH Round Rock, TX 78681
5 Beds
5 Baths
4,376 SqFt
Key Details
Property Type Single Family Home
Sub Type Single Family Residence
Listing Status Sold
Purchase Type For Sale
Square Footage 4,376 sqft
Price per Sqft $239
Subdivision Hidden Glen Ph 6A
MLS Listing ID 1619349
Sold Date 09/22/21
Bedrooms 5
Full Baths 4
Half Baths 1
HOA Fees $32/ann
Originating Board actris
Year Built 2005
Tax Year 2021
Lot Size 10,585 Sqft
Property Description
Your own private oasis! Kick back and relax in this Texas-sized home that's perfect for you and your loved ones. 5 bedrooms and 4.5 bathrooms, including downstairs guest quarters ideal for those who are less mobile. Love to party? Outside or inside, we have you covered! Heated gunite pool and hot tub with a Smartphone accessible control system, digital LED lighting, huge cabana with bar seating for 6+, outdoor kitchen with built-in grill and side burner, whole house and backyard sound system, and a putting green. Amazing kitchen with extra cabinets in breakfast area, butler's pantry, and walk-in pantry, all completely open to the living room. 3 bedrooms and 2 bathrooms (one Jack-and-Jill) upstairs, plus a game room, media room, Texas basement, and a 3rd floor air conditioned storage room. Gorgeous wood floors throughout main floor, new carpet upstairs in July '21, and freshly painted interior walls, trim, and ceilings. AC units replaced between 2019-2021. Extensive landscaping, mature oak trees, and backyard turf for easy maintenance. All of this with a coveted location in Hidden Glen, one of Round Rock's most sought-after and established communities, with fantastic schools and an easy commute to I-35.
Location
State TX
County Williamson
Rooms
Main Level Bedrooms 2
Interior
Interior Features Breakfast Bar, Ceiling Fan(s), Granite Counters, Crown Molding, Double Vanity, Electric Dryer Hookup, Gas Dryer Hookup, French Doors, In-Law Floorplan, Kitchen Island, Multiple Dining Areas, Multiple Living Areas, Open Floorplan, Pantry, Primary Bedroom on Main, Sound System, Storage, Walk-In Closet(s), Washer Hookup, Wired for Sound
Heating Central, Natural Gas
Cooling Central Air
Flooring Carpet, Tile, Wood
Fireplaces Number 1
Fireplaces Type Family Room, Gas Starter, Wood Burning
Fireplace Y
Appliance Built-In Electric Oven, Cooktop, Dishwasher, Disposal, Exhaust Fan, Gas Cooktop, Microwave, Double Oven, Plumbed For Ice Maker, Self Cleaning Oven, Stainless Steel Appliance(s), Water Heater
Exterior
Exterior Feature Dog Run, Gas Grill, Gutters Full, Lighting, Outdoor Grill, Satellite Dish
Garage Spaces 3.0
Fence Wood
Pool Fenced, Gunite, Heated, In Ground, Private, Waterfall
Community Features Cluster Mailbox, Common Grounds, Playground, Pool, Walk/Bike/Hike/Jog Trail(s
Utilities Available Electricity Connected, Natural Gas Connected, Sewer Connected, Water Connected
Waterfront Description None
View None
Roof Type Composition
Accessibility None
Porch Covered, Front Porch, Patio
Total Parking Spaces 5
Private Pool Yes
Building
Lot Description Level
Faces North
Foundation Slab
Sewer Public Sewer
Water Public
Level or Stories Two
Structure Type Brick Veneer,Masonry – All Sides,Stone Veneer
New Construction No
Schools
Elementary Schools Old Town
Middle Schools Walsh
High Schools Round Rock
Others
HOA Fee Include Common Area Maintenance
Restrictions City Restrictions,Deed Restrictions
Ownership Fee-Simple
Acceptable Financing Cash, Conventional, VA Loan
Tax Rate 2.24472
Listing Terms Cash, Conventional, VA Loan
Special Listing Condition Standard
Read Less
Want to know what your home might be worth? Contact us for a FREE valuation!

Our team is ready to help you sell your home for the highest possible price ASAP
Bought with Perfect Tree Realty


