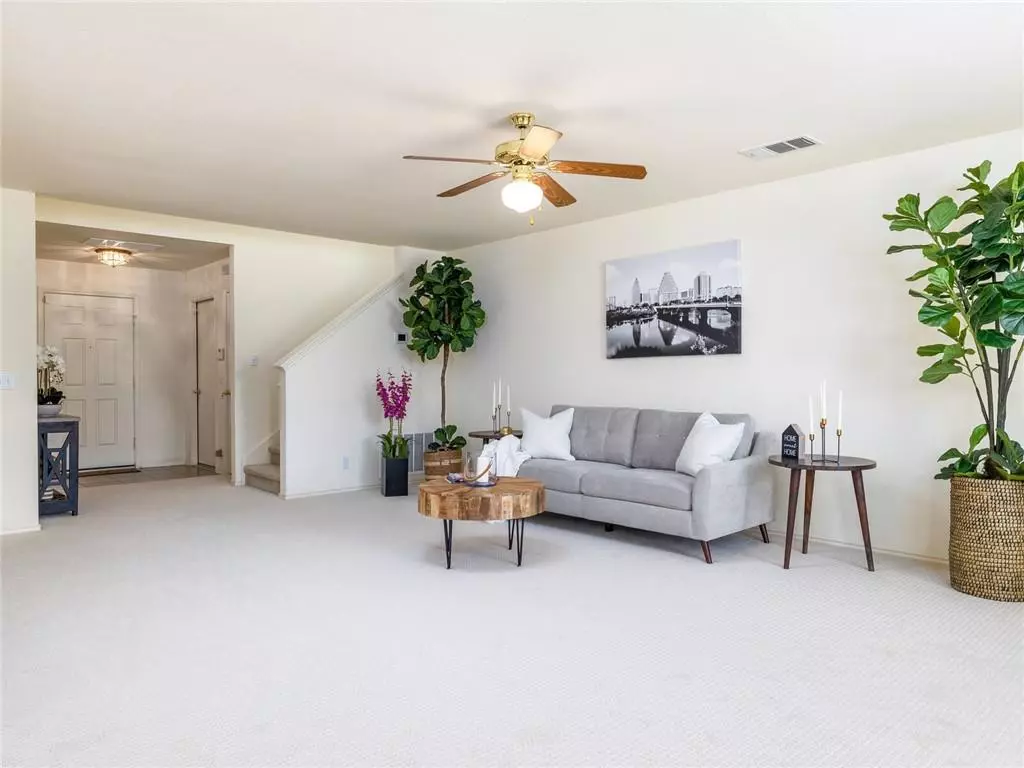$379,000
For more information regarding the value of a property, please contact us for a free consultation.
1053 Kenneys WAY Round Rock, TX 78665
4 Beds
3 Baths
1,982 SqFt
Key Details
Property Type Single Family Home
Sub Type Single Family Residence
Listing Status Sold
Purchase Type For Sale
Square Footage 1,982 sqft
Price per Sqft $193
Subdivision Pioneer Crossing Ph 02
MLS Listing ID 2941066
Sold Date 09/22/21
Style 1st Floor Entry,Multi-level Floor Plan
Bedrooms 4
Full Baths 2
Half Baths 1
HOA Fees $33/qua
Originating Board actris
Year Built 2008
Tax Year 2021
Lot Size 9,626 Sqft
Property Description
Beautiful spacious 1.982 SqFt, 4 bedrooms, 2.5 bathrooms home on one of the largest lots in the neighborhood (0.22 acre) This one will not last long! It offers so much! Excellent location. 4 minutes to Dell Diamond, 8 minutes to Kalahari, 25 minutes to The Domain, 30 min to the downtown, 13 min to Round Rock Premium Outlets and you can walk to Walmart that is right next to the community. The path is just a few doors down. What will surprise you the most about this home is how open and spacious it is. Besides the fact it is a bigger floorplan, it also has minimum hallways with no space wasted. Nice entry will lead you to the bright and spacious living room that opens to the breakfast area and the kitchen. Primary bedroom suite is conveniently located on the main level. It has a full bathroom with a soaking tub, a walk-in shower and a walk-in closet. The flex room on the main level can be an office, a formal dining room or a play room. The second floor has a nice loft that can be used as a game/media/study room plus 3 bedrooms and a full bath. When it comes to the outdoors, the front yard has a beautiful mature tree that provides plenty of shade. The front porch is great to enjoy your morning coffee and a nice book. The backyard has a covered patio, is one of the biggest in the neighborhood and allows plenty of space for a play, entertaining family and friends, gardening, you name it. Currently has garden beds. New carpet in the living area and the dining room. If this home sounds like it might be "the one", schedule a tour today!
Virtual 3D tour https://my.matterport.com/show/?m=dgHTQLZQ4rf
Location
State TX
County Williamson
Rooms
Main Level Bedrooms 1
Interior
Interior Features Ceiling Fan(s), Chandelier, Electric Dryer Hookup, Eat-in Kitchen, Entrance Foyer, Primary Bedroom on Main, Soaking Tub, Walk-In Closet(s)
Heating Central
Cooling Central Air
Flooring Carpet, Linoleum, Tile
Fireplace Y
Appliance Dishwasher, Electric Range, Exhaust Fan, Microwave, Electric Oven, Free-Standing Electric Range, Electric Water Heater
Exterior
Exterior Feature Garden, Gutters Partial
Garage Spaces 2.0
Fence Back Yard, Wood
Pool None
Community Features Picnic Area, Playground, Walk/Bike/Hike/Jog Trail(s
Utilities Available Cable Available, Cable Connected, Electricity Connected, High Speed Internet, Phone Connected, Water Connected
Waterfront Description None
View Neighborhood
Roof Type Asphalt,Shingle
Accessibility None
Porch Covered, Front Porch, Patio
Total Parking Spaces 4
Private Pool No
Building
Lot Description Back Yard, Few Trees, Front Yard, Garden, Public Maintained Road, Trees-Medium (20 Ft - 40 Ft), Trees-Small (Under 20 Ft)
Faces South
Foundation Slab
Sewer Public Sewer
Water Public
Level or Stories Two
Structure Type Brick Veneer,Frame,HardiPlank Type,Blown-In Insulation
New Construction No
Schools
Elementary Schools Veterans Hill
Middle Schools Hutto
High Schools Hutto
Others
HOA Fee Include Common Area Maintenance
Restrictions Covenant,Deed Restrictions
Ownership Fee-Simple
Acceptable Financing Cash, Conventional, FHA, VA Loan
Tax Rate 2.43266
Listing Terms Cash, Conventional, FHA, VA Loan
Special Listing Condition Standard
Read Less
Want to know what your home might be worth? Contact us for a FREE valuation!

Our team is ready to help you sell your home for the highest possible price ASAP
Bought with Realty Austin


