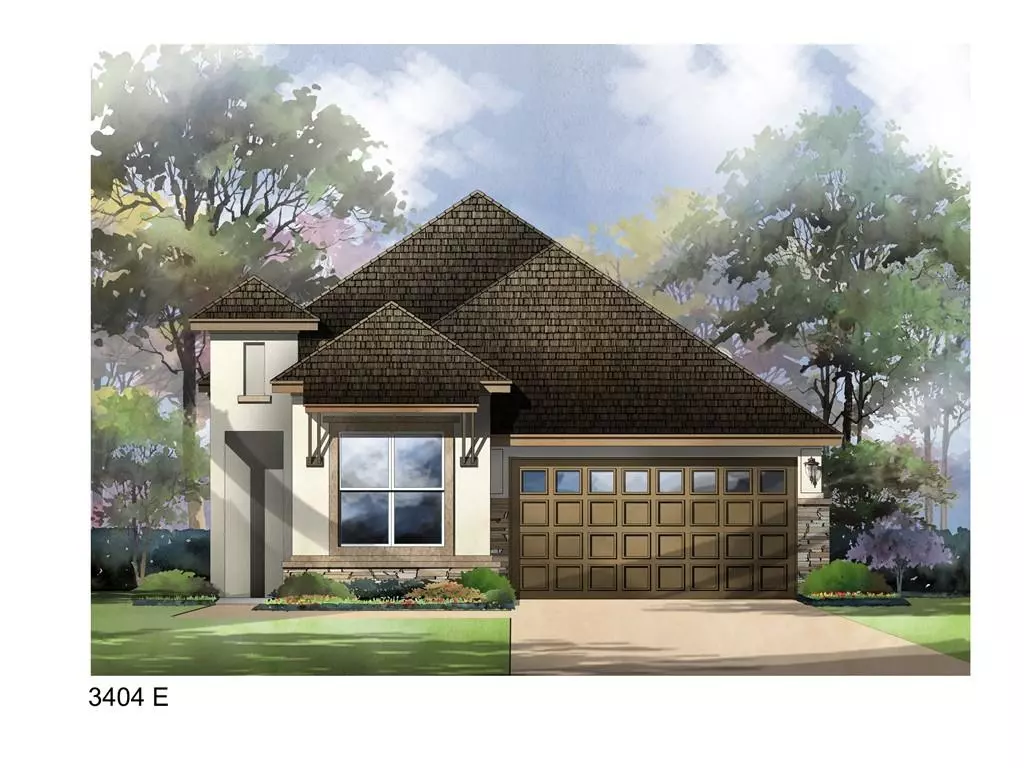$465,000
For more information regarding the value of a property, please contact us for a free consultation.
105 Benedum WAY Liberty Hill, TX 78642
2 Beds
2 Baths
1,818 SqFt
Key Details
Property Type Single Family Home
Sub Type Single Family Residence
Listing Status Sold
Purchase Type For Sale
Square Footage 1,818 sqft
Price per Sqft $255
Subdivision Santa Rita Ranch North
MLS Listing ID 5415287
Sold Date 09/30/21
Style 1st Floor Entry
Bedrooms 2
Full Baths 2
HOA Fees $189/mo
Originating Board actris
Year Built 2021
Tax Year 2020
Lot Size 10,454 Sqft
Property Description
New Sitterle home under construction. Estimated completion late summer 2021. Berwyn floorplan. Please call to schedule an appointment or book through ShowingTime.
Location
State TX
County Williamson
Rooms
Main Level Bedrooms 2
Interior
Interior Features Two Primary Baths, Built-in Features, Ceiling Fan(s), High Ceilings, Double Vanity, Electric Dryer Hookup, French Doors, High Speed Internet, Kitchen Island, Open Floorplan, Pantry, Primary Bedroom on Main, Recessed Lighting, Smart Home, Smart Thermostat, Soaking Tub, Storage, Walk-In Closet(s), Wired for Data, Wired for Sound
Heating Central, Electric, ENERGY STAR Qualified Equipment
Cooling Central Air, Electric, ENERGY STAR Qualified Equipment
Flooring Carpet, Tile, Wood, See Remarks
Fireplaces Number 1
Fireplaces Type Gas Log, Great Room
Fireplace Y
Appliance Built-In Electric Oven, Dishwasher, Disposal, ENERGY STAR Qualified Appliances, ENERGY STAR Qualified Dishwasher, Gas Cooktop, Microwave, Oven, Electric Oven, RNGHD, Self Cleaning Oven, Stainless Steel Appliance(s), Vented Exhaust Fan, Water Heater, Water Purifier, Water Softener
Exterior
Exterior Feature Gas Grill, Lighting, Private Entrance, Restricted Access
Garage Spaces 2.0
Fence Fenced, Wrought Iron
Pool None
Community Features Clubhouse, Cluster Mailbox, Common Grounds, Fitness Center, Gated, Park, Playground, Pool, Tennis Court(s), Underground Utilities, Walk/Bike/Hike/Jog Trail(s
Utilities Available Cable Available, Electricity Available, High Speed Internet, Natural Gas Connected, Phone Connected, Sewer Connected, Underground Utilities, Water Connected
Waterfront Description None
View Neighborhood
Roof Type Shingle
Accessibility None
Porch Covered, Patio
Total Parking Spaces 4
Private Pool No
Building
Lot Description Back Yard, Cul-De-Sac, Landscaped, Pie Shaped Lot, Private, Private Maintained Road, Sprinkler - Automatic, Sprinkler - In Rear, Sprinkler - In Front, Trees-Small (Under 20 Ft), Zero Lot Line
Faces Southwest
Foundation Slab
Sewer MUD
Water MUD
Level or Stories One
Structure Type Masonry – All Sides,Stone,Stucco
New Construction Yes
Schools
Elementary Schools Wolf Ranch Elementary
Middle Schools James Tippit
High Schools East View
Others
HOA Fee Include Landscaping,Maintenance Grounds,See Remarks
Restrictions Deed Restrictions
Ownership Fee-Simple
Acceptable Financing Cash, Conventional, FHA, VA Loan, See Remarks
Tax Rate 2.71
Listing Terms Cash, Conventional, FHA, VA Loan, See Remarks
Special Listing Condition Standard
Read Less
Want to know what your home might be worth? Contact us for a FREE valuation!

Our team is ready to help you sell your home for the highest possible price ASAP
Bought with RE/MAX Posh Properties


