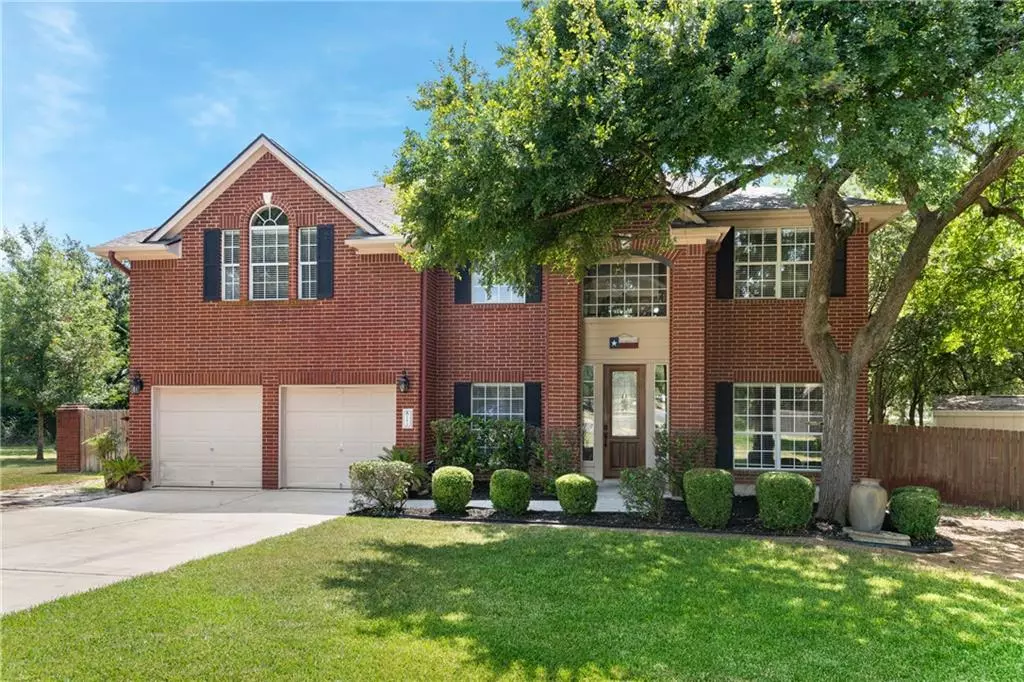$760,000
For more information regarding the value of a property, please contact us for a free consultation.
11810 Sarducci LN Austin, TX 78748
5 Beds
4 Baths
2,821 SqFt
Key Details
Property Type Single Family Home
Sub Type Single Family Residence
Listing Status Sold
Purchase Type For Sale
Square Footage 2,821 sqft
Price per Sqft $264
Subdivision Southland Oaks Sec 04 Ph D
MLS Listing ID 9050515
Sold Date 10/25/21
Bedrooms 5
Full Baths 3
Half Baths 1
HOA Fees $41/qua
Originating Board actris
Year Built 2001
Annual Tax Amount $8,610
Tax Year 2021
Lot Size 0.353 Acres
Property Description
Beautiful two-story home in a highly sought-after neighborhood of South Austin with great curb appeal. Walk through the front door into the grand entry filled with natural sunlight streaming in from above. Two rooms off of the entry are fabulous bonus spaces, perfect for a home office, formal dining room, or sitting room. The entry guides you to the open living/kitchen/dining space ideal for entertaining. The incredibly high ceilings give the home a spacious, stately feel. The kitchen layout is a chefs dream with plenty of granite, counter space, spacious cabinets for storage, and a breakfast bar that opens to the living space perfect for mingling with guests. Enjoy backyard views from the secondary dining space. There are 4 bedrooms conveniently located on the second floor and a private guest room on the first floor with a full bathroom. The large main bedroom on the second floor has enough space for a seating area and a large, attached en-suite bathroom, making it the perfect retreat. Beautiful, mature trees shade the backyard. Two-car garage. Fantastic location in Southland Oaks near trails, parks, HEB, local restaurants and minutes from major roadways.
Location
State TX
County Travis
Rooms
Main Level Bedrooms 1
Interior
Interior Features Two Primary Baths, Two Primary Suties, Breakfast Bar, Ceiling Fan(s), High Ceilings, Granite Counters, Crown Molding, Double Vanity, Entrance Foyer, French Doors, In-Law Floorplan, Interior Steps, Kitchen Island, Multiple Dining Areas, Open Floorplan, Pantry, Recessed Lighting, Walk-In Closet(s), Washer Hookup
Heating Central
Cooling Central Air
Flooring Carpet, Laminate, Tile
Fireplaces Number 1
Fireplaces Type Gas, Wood Burning
Fireplace Y
Appliance Built-In Oven(s), Cooktop, Dishwasher, Disposal, Electric Cooktop, Microwave, Refrigerator, Stainless Steel Appliance(s)
Exterior
Exterior Feature Gutters Partial, Private Yard
Garage Spaces 2.0
Fence Fenced, Privacy, Wood
Pool None
Community Features Cluster Mailbox, Common Grounds, Park, Playground, Pool, Walk/Bike/Hike/Jog Trail(s
Utilities Available Electricity Available, Natural Gas Available
Waterfront Description None
View None
Roof Type Composition
Accessibility None
Porch Patio
Total Parking Spaces 4
Private Pool No
Building
Lot Description Cul-De-Sac, Sprinkler - Automatic, Trees-Large (Over 40 Ft), Trees-Moderate
Faces North
Foundation Slab
Sewer Public Sewer
Water Public
Level or Stories Two
Structure Type Brick,HardiPlank Type
New Construction No
Schools
Elementary Schools Baranoff
Middle Schools Bailey
High Schools Bowie
Others
HOA Fee Include Common Area Maintenance
Restrictions City Restrictions,Deed Restrictions
Ownership Fee-Simple
Acceptable Financing Cash, Conventional, FHA, VA Loan
Tax Rate 2.22667
Listing Terms Cash, Conventional, FHA, VA Loan
Special Listing Condition Standard
Read Less
Want to know what your home might be worth? Contact us for a FREE valuation!

Our team is ready to help you sell your home for the highest possible price ASAP
Bought with Douglas Elliman


