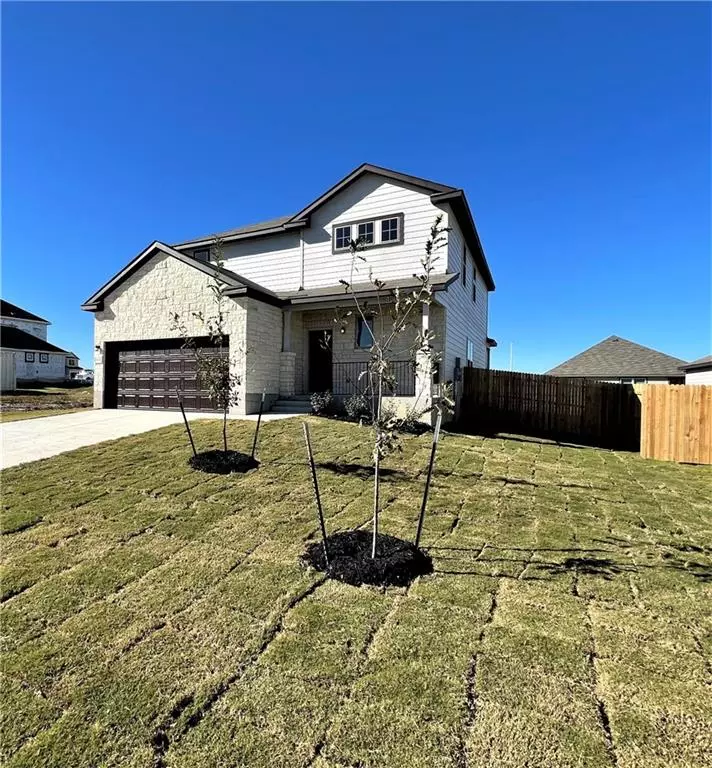$385,000
For more information regarding the value of a property, please contact us for a free consultation.
3631 Twin Dish WAY New Braunfels, TX 78130
4 Beds
3 Baths
2,268 SqFt
Key Details
Property Type Single Family Home
Sub Type Single Family Residence
Listing Status Sold
Purchase Type For Sale
Square Footage 2,268 sqft
Price per Sqft $169
Subdivision Cloud Country
MLS Listing ID 5761003
Sold Date 01/07/22
Style Entry Steps,Multi-level Floor Plan
Bedrooms 4
Full Baths 2
Half Baths 1
HOA Fees $33/ann
Originating Board actris
Year Built 2021
Tax Year 2021
Lot Size 8,712 Sqft
Property Description
MOVE IN READY! Never lived in! No need to wait on construction, this one is READY NOW! 4 bedrooms 2.5 bathrooms with a HUGE upstairs living area. Enjoy low maintenance flooring in the living areas, a neutral color palette, recessed lighting, and abundant natural light throughout. Find all the storage you could need within an island kitchen featuring upgraded cabinetry, tile backsplash, stainless steel appliances and granite countertops. This open concept family/dining/living give you plenty of space for entertaining. Relax and unwind in the large owner's suite with walk-in closet and private bath. Outside, enjoy a morning cup of coffee on the front porch or head to the back yard for gatherings and barbeques. One of the largest lots in the community. Great schools, close proximity to IH-35 and San Marcos Premium Outlets, this home has it all! builder's 1-2-10 warranty in effect.
Location
State TX
County Comal
Rooms
Main Level Bedrooms 1
Interior
Interior Features Breakfast Bar, Cathedral Ceiling(s), High Ceilings, Granite Counters, Double Vanity, Electric Dryer Hookup, Eat-in Kitchen, Interior Steps, Multiple Living Areas, Open Floorplan, Pantry, Walk-In Closet(s), Washer Hookup
Heating Central, Electric
Cooling Central Air
Flooring Carpet, Vinyl
Fireplace Y
Appliance Disposal, Electric Range, Microwave, Oven, Electric Oven, Plumbed For Ice Maker, Self Cleaning Oven, Stainless Steel Appliance(s)
Exterior
Exterior Feature Exterior Steps
Garage Spaces 2.0
Fence Back Yard, Full, Privacy, Wood
Pool None
Community Features Park
Utilities Available Electricity Connected
Waterfront Description None
View None
Roof Type Composition,Shingle
Accessibility None
Porch Covered, Deck, Front Porch, Patio, Porch, Rear Porch
Total Parking Spaces 4
Private Pool No
Building
Lot Description Back Yard, Curbs, Interior Lot, Level, Public Maintained Road, Trees-Small (Under 20 Ft)
Faces Southeast
Foundation Slab
Sewer Public Sewer
Water Public
Level or Stories Two
Structure Type Frame,Masonry – Partial,Stone
New Construction No
Schools
Elementary Schools Oak Creek
Middle Schools Canyon Intermediate
High Schools Canyon
Others
HOA Fee Include Common Area Maintenance
Restrictions Covenant,Deed Restrictions
Ownership Fee-Simple
Acceptable Financing Cash, Conventional, FHA, VA Loan
Tax Rate 2.1257
Listing Terms Cash, Conventional, FHA, VA Loan
Special Listing Condition Standard
Read Less
Want to know what your home might be worth? Contact us for a FREE valuation!

Our team is ready to help you sell your home for the highest possible price ASAP
Bought with Owning Texas


