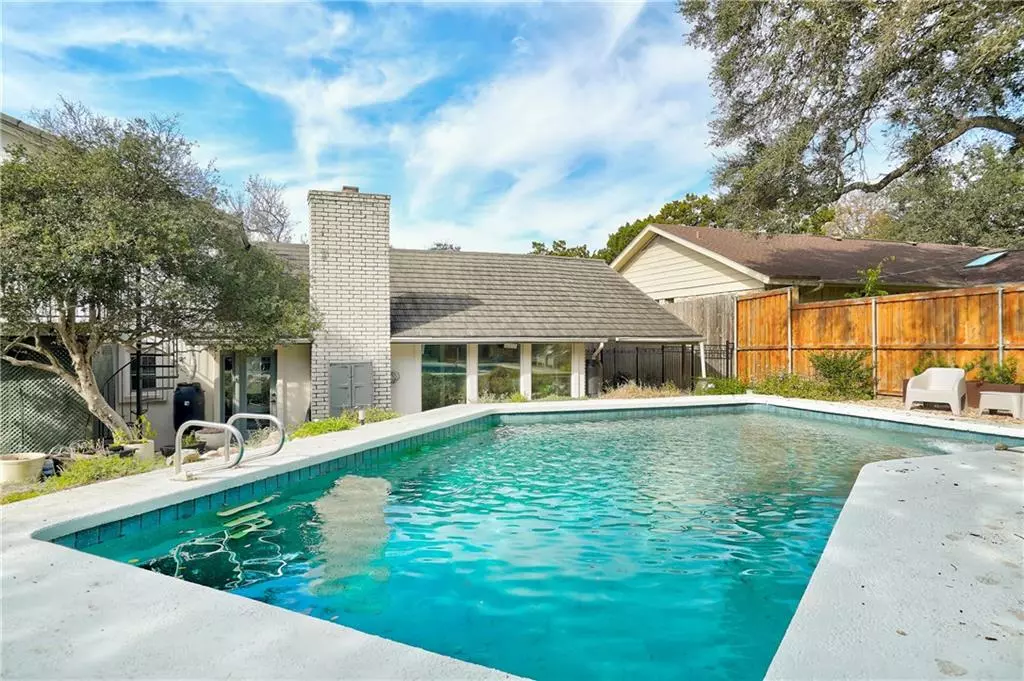$975,000
For more information regarding the value of a property, please contact us for a free consultation.
9409 Spring Hollow DR Austin, TX 78750
4 Beds
3 Baths
2,541 SqFt
Key Details
Property Type Single Family Home
Sub Type Single Family Residence
Listing Status Sold
Purchase Type For Sale
Square Footage 2,541 sqft
Price per Sqft $383
Subdivision Balcones Village Sec 06
MLS Listing ID 5885727
Sold Date 01/11/22
Bedrooms 4
Full Baths 3
HOA Fees $4/ann
Originating Board actris
Year Built 1978
Annual Tax Amount $8,116
Tax Year 2021
Lot Size 0.354 Acres
Property Description
This beautiful Spanish Colonial boasts many contemporary features, and has elegantly appointed finishes, cabinets, flooring, fixtures & faucets. This estate includes 4 beds, 3 baths and 2541 square feet, (based on previous appraisal).
The gated courtyard leads to the front door, & covered side patio, used for alfresco dining, & to the backyard pool & fitness center.
The huge family room features a wood burning fireplace & grey plank bamboo floors throughout the main floor.
The modern galley style kitchen has Bosch, stainless steel appliances, an induction cooktop, sleek black granite countertops & marble floors.
The expansive primary bedroom upstairs, features two walk in closets, plantation shutters, & stainless steel ceiling fan. The recently remodeled primary bath is well appointed with a whirlpool tub & fabulous walk-in steam shower.
The large secondary bedrooms have been recently painted & new carpet installed. The downstairs bedroom, currently used a a home office, features a sleek on-suite bath. If you need an in-law suite, your in-laws will love this first floor retreat.
The luxurious pool is the focal point of this property & easily accessible from almost every room in the house. The expansive second story sun deck, accessed by a spiral staircase, will become your favorite place to relax & recharge after an invigorating swim in the pool.
The detached +/- 500 SF gazebo, is THE place for a strenuous workout. If you teach fitness classes, or want a man cave, or poolside room for entertainment, this one is the bomb! It has HVAC, too.
The poolside rock gardens were planted with herbs and edibles, and there is still room to plant your favorites. The rain collection barrels provide rainwater for watering the gardens.
The information is collected from a number of sources and deemed reliable, but not guaranteed.
A separate trial membership to Balcones Country Club, is included. BCC has specific conditions that apply to join.
Location
State TX
County Travis
Rooms
Main Level Bedrooms 1
Interior
Interior Features Ceiling Fan(s), Vaulted Ceiling(s), Granite Counters, Electric Dryer Hookup, French Doors, High Speed Internet, Interior Steps, Multiple Dining Areas, Open Floorplan, Smart Home, Soaking Tub, Storage, Two Primary Closets, Walk-In Closet(s), Washer Hookup
Heating Central, Fireplace(s)
Cooling Ceiling Fan(s), Central Air, Electric, Exhaust Fan, Wall/Window Unit(s)
Flooring Bamboo, Carpet, Marble, Tile
Fireplaces Number 1
Fireplaces Type Living Room, Wood Burning
Fireplace Y
Appliance Dishwasher, Disposal, Dryer, Electric Cooktop, Electric Range, ENERGY STAR Qualified Appliances, Induction Cooktop, Microwave, Electric Oven, Plumbed For Ice Maker, Refrigerator, Self Cleaning Oven, Washer/Dryer, Electric Water Heater
Exterior
Exterior Feature Balcony, CCTYD, Uncovered Courtyard, Exterior Steps, Gutters Partial, Lighting, Private Yard, See Remarks
Garage Spaces 2.0
Fence Back Yard, Front Yard, Privacy, Wood, Wrought Iron
Pool Gunite, In Ground, Outdoor Pool, Private, See Remarks
Community Features Clubhouse, Curbs, Golf, High Speed Internet, Lake, Restaurant, Shopping Center, Suburban, Trash Pickup - Door to Door
Utilities Available Cable Available, Electricity Connected, High Speed Internet, Natural Gas Not Available, Phone Available, Sewer Connected, Water Connected
Waterfront Description None
View Neighborhood, Trees/Woods
Roof Type Stone,See Remarks
Accessibility None
Porch Covered, Deck, Enclosed, Front Porch, Patio, Porch, Side Porch
Total Parking Spaces 4
Private Pool Yes
Building
Lot Description Back Yard, Close to Clubhouse, Curbs, Front Yard, Gentle Sloping, Landscaped, Near Golf Course, Public Maintained Road, Sloped Up, Trees-Large (Over 40 Ft), Trees-Moderate
Faces West
Foundation Slab
Sewer Public Sewer
Water Public
Level or Stories Two
Structure Type Brick,Frame,Masonry – All Sides,Stucco
New Construction No
Schools
Elementary Schools Spicewood
Middle Schools Canyon Vista
High Schools Westwood
Others
HOA Fee Include See Remarks
Restrictions Deed Restrictions,Zoning
Ownership Fee-Simple
Acceptable Financing Cash, Conventional
Tax Rate 2.34517
Listing Terms Cash, Conventional
Special Listing Condition Standard
Read Less
Want to know what your home might be worth? Contact us for a FREE valuation!

Our team is ready to help you sell your home for the highest possible price ASAP
Bought with Keller Williams Realty


