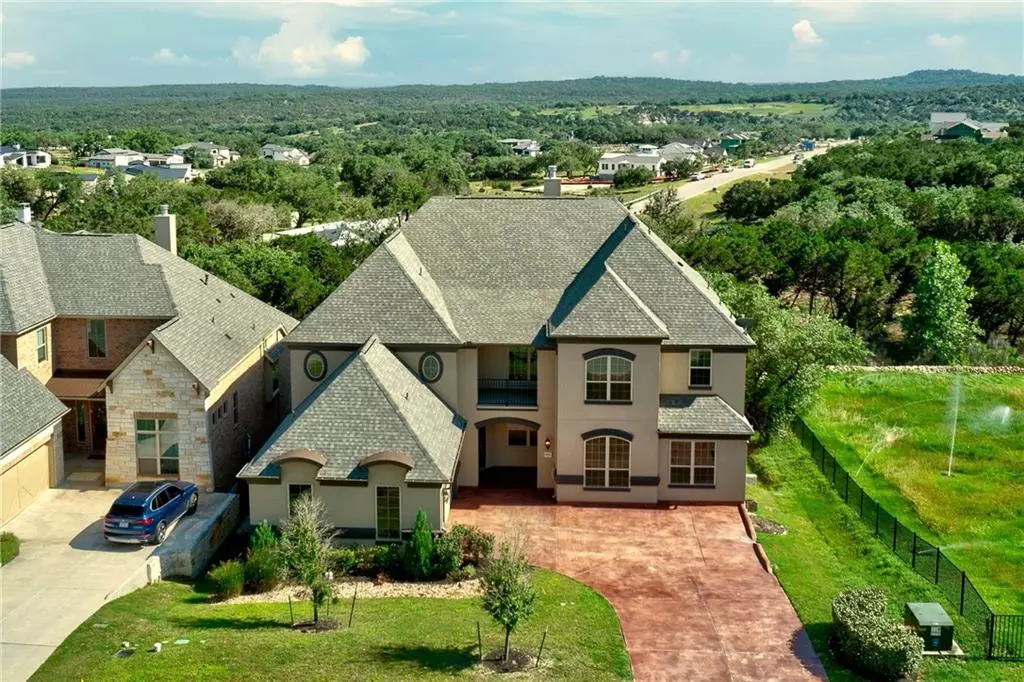$1,239,000
For more information regarding the value of a property, please contact us for a free consultation.
15223 Cabrillo WAY Austin, TX 78738
6 Beds
6 Baths
5,742 SqFt
Key Details
Property Type Single Family Home
Sub Type Single Family Residence
Listing Status Sold
Purchase Type For Sale
Square Footage 5,742 sqft
Price per Sqft $208
Subdivision Terra Colinas Ph 1
MLS Listing ID 2299414
Sold Date 01/21/22
Style 1st Floor Entry,Multi-level Floor Plan
Bedrooms 6
Full Baths 5
Half Baths 1
HOA Fees $60/qua
Originating Board actris
Year Built 2017
Annual Tax Amount $16,727
Tax Year 2020
Lot Size 9,104 Sqft
Lot Dimensions 70 x 130
Property Sub-Type Single Family Residence
Property Description
Beautiful six bed, five and one-half bath, 5,742 sq ft in the highly sought after community of Terra Colinas!!! This executive home backs up to the multi-million dollar Signal Hill Estates collection. Green belt lot with no side and no back neighbors, and located within the exemplary All offers due by Sunday 5:00. Lake Travis ISD. This home offers a large master suite, and an in-law suite down, plus a second large master suite and three additional bedrooms up. Gourmet kitchen with granite countertops, built in stainless steel appliances, and butler's pantry. Huge bonus room, multiple living rooms, two game rooms, huge laundry room with granite island, cabinets, and sink. Duel hot water heaters, duel HVAC systems and duel staircases for this huge house. For outdoor living, there are three covered patios, large back yard, neighborhood pool and clubhouse that is only four houses down the street. Minutes to Hill Country Galleria shopping, movie theater and restaurants.
Location
State TX
County Travis
Rooms
Main Level Bedrooms 2
Interior
Interior Features Two Primary Baths, Two Primary Suties, Breakfast Bar, Ceiling Fan(s), High Ceilings, Granite Counters, Double Vanity, Electric Dryer Hookup, Eat-in Kitchen, Entrance Foyer, In-Law Floorplan, Interior Steps, Kitchen Island, Multiple Dining Areas, Multiple Living Areas, Pantry, Primary Bedroom on Main, Recessed Lighting, Soaking Tub, Storage, Walk-In Closet(s), Washer Hookup
Heating Central, Electric, Zoned
Cooling Central Air, Electric, Multi Units, Zoned
Flooring Carpet, Tile
Fireplaces Number 1
Fireplaces Type Family Room, Wood Burning
Fireplace Y
Appliance Built-In Electric Oven, Cooktop, Dishwasher, Disposal, Exhaust Fan, Gas Cooktop, Microwave, Stainless Steel Appliance(s), Tankless Water Heater, Electric Water Heater
Exterior
Exterior Feature Balcony, Exterior Steps, Gutters Full, Private Yard
Garage Spaces 2.0
Fence Back Yard, Fenced, Wood, Wrought Iron
Pool None
Community Features Cluster Mailbox, Common Grounds, Curbs, Pool, Sidewalks, Suburban
Utilities Available Electricity Connected, Natural Gas Connected, Sewer Connected, Water Connected
Waterfront Description None
View Hill Country, Panoramic
Roof Type Composition
Accessibility None
Porch Covered, Deck, Patio
Total Parking Spaces 4
Private Pool No
Building
Lot Description Curbs, Public Maintained Road, Sprinkler - Automatic, Trees-Medium (20 Ft - 40 Ft), Trees-Small (Under 20 Ft), Views
Faces North
Foundation Slab
Sewer MUD
Water MUD
Level or Stories Two
Structure Type Brick Veneer,Masonry – All Sides,Stucco
New Construction No
Schools
Elementary Schools Bee Cave
Middle Schools Bee Cave Middle School
High Schools Lake Travis
School District Lake Travis Isd
Others
HOA Fee Include Common Area Maintenance
Restrictions None
Ownership Fee-Simple
Acceptable Financing Cash, Conventional, FHA, VA Loan
Tax Rate 2.6624
Listing Terms Cash, Conventional, FHA, VA Loan
Special Listing Condition Standard
Read Less
Want to know what your home might be worth? Contact us for a FREE valuation!

Our team is ready to help you sell your home for the highest possible price ASAP
Bought with StoneHaven Realty

