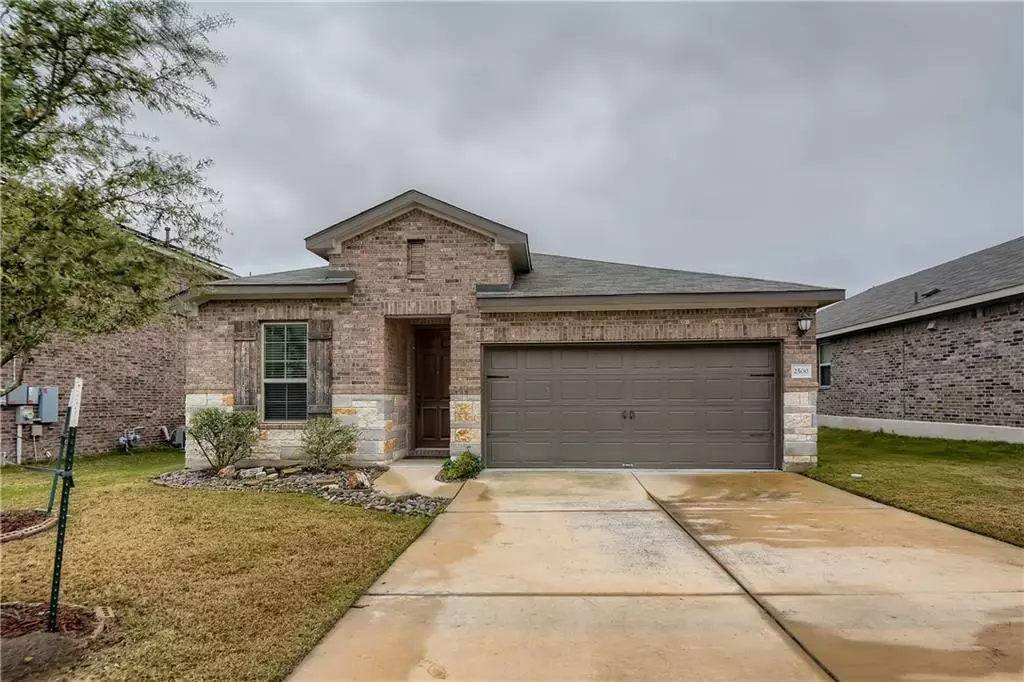$588,000
For more information regarding the value of a property, please contact us for a free consultation.
2500 Hat Bender LOOP Round Rock, TX 78664
4 Beds
3 Baths
2,626 SqFt
Key Details
Property Type Single Family Home
Sub Type Single Family Residence
Listing Status Sold
Purchase Type For Sale
Square Footage 2,626 sqft
Price per Sqft $223
Subdivision Northfields Ph 1
MLS Listing ID 4238467
Sold Date 01/27/22
Bedrooms 4
Full Baths 3
HOA Fees $41/qua
Originating Board actris
Year Built 2018
Annual Tax Amount $7,948
Tax Year 2021
Lot Size 6,577 Sqft
Property Description
Welcome home to this beautiful 4 bedroom, 3 bathroom home in the coveted Northfield community! Enjoy dark wood-like flooring, tall ceilings, and a large flex room or 4th bedroom upon entry. Venture into the enormous living and dining area and imagine yourself relaxing with loved ones, soaking in the natural sunlight through the large windows. Prepare meals in the gorgeous kitchen, boasting white cabinetry, stainless steel Whirlpool appliances, a gas stovetop, stone countertops, a generous pantry, and an oversized island with a breakfast bar. Appreciate your private backyard oasis overlooking a field, complete with an expansive covered patio and raised garden beds. Unwind in the stunning primary suite, featuring bay windows, vaulted ceilings, a walk-in closet, and an en suite bathroom with a dual sink vanity, a private powder room, ample storage space, and a considerable shower with a built-in bench. Host game nights or create your own screening room in the massive upstairs bonus room! Appreciate living near schools, shopping, restaurants, grocery stores, entertainment, neighborhood parks, I-35, TX-45, and TX-130!
Location
State TX
County Williamson
Rooms
Main Level Bedrooms 3
Interior
Interior Features Breakfast Bar, Ceiling Fan(s), Granite Counters, High Speed Internet, Interior Steps, Kitchen Island, Pantry, Primary Bedroom on Main, Recessed Lighting, Walk-In Closet(s)
Heating Central, Natural Gas
Cooling Central Air
Flooring Carpet, Laminate, Tile
Fireplace Y
Appliance Dishwasher, Disposal, ENERGY STAR Qualified Appliances, Exhaust Fan, Gas Cooktop, Gas Range, Microwave, Oven, Water Heater
Exterior
Exterior Feature Private Yard
Garage Spaces 2.0
Fence Back Yard, Fenced, Full, Privacy, Wood
Pool None
Community Features Cluster Mailbox, Common Grounds, Curbs, Sidewalks, Street Lights
Utilities Available Cable Available, Electricity Available, Natural Gas Available, Phone Available, Sewer Available, Sewer Connected, Water Available, Water Connected
Waterfront Description None
View None
Roof Type Asphalt
Accessibility None
Porch Covered, Front Porch, Patio, Porch, Rear Porch
Total Parking Spaces 2
Private Pool No
Building
Lot Description Back Yard, Curbs, Front Yard, Level, Trees-Medium (20 Ft - 40 Ft)
Faces West
Foundation Slab
Sewer Public Sewer
Water Public
Level or Stories Two
Structure Type Brick,Cement Siding,Stone
New Construction No
Schools
Elementary Schools Gattis
Middle Schools Ridgeview
High Schools Cedar Ridge
Others
HOA Fee Include Common Area Maintenance
Restrictions Deed Restrictions
Ownership Fee-Simple
Acceptable Financing Cash, Conventional, Texas Vet, VA Loan
Tax Rate 2.09375
Listing Terms Cash, Conventional, Texas Vet, VA Loan
Special Listing Condition Standard
Read Less
Want to know what your home might be worth? Contact us for a FREE valuation!

Our team is ready to help you sell your home for the highest possible price ASAP
Bought with Redfin Corporation


