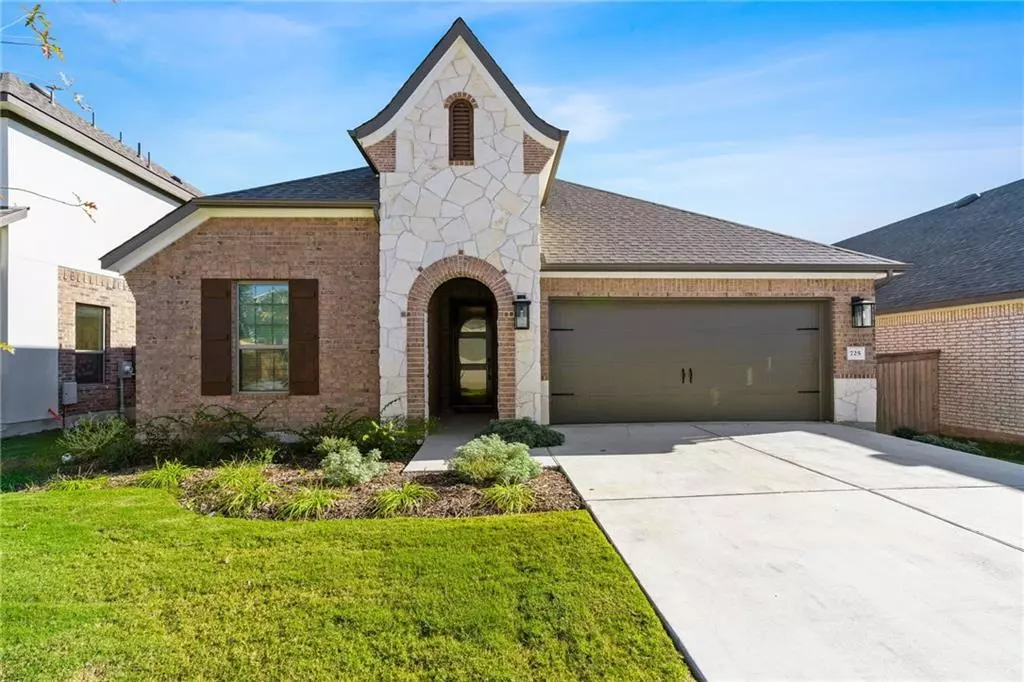$585,000
For more information regarding the value of a property, please contact us for a free consultation.
725 Pinnacle View DR Georgetown, TX 78628
4 Beds
3 Baths
2,205 SqFt
Key Details
Property Type Single Family Home
Sub Type Single Family Residence
Listing Status Sold
Purchase Type For Sale
Square Footage 2,205 sqft
Price per Sqft $251
Subdivision Crescent Bluff
MLS Listing ID 4472036
Sold Date 01/31/22
Bedrooms 4
Full Baths 3
HOA Fees $25
Originating Board actris
Year Built 2021
Tax Year 2021
Lot Size 6,159 Sqft
Lot Dimensions 50X120
Property Description
This barely lived in home in Crescent Bluff will check off every box on your must have list. Gorgeous, modern finishes add character to the light and bright, Taylor floor plan that features 4 bedrooms, 3 bathrooms and a dedicated study. High ceilings, coupled with soft, neutral toned walls, 8 ft doors, and luxury, vinyl plank flooring create a welcoming ambiance. A graceful, formal dining room sits front and center as you walk through the home, perfect for hosting dinner parties. The living room provides not only a relaxing space to decompress, but also a fantastic area for friends and family to congregate in during get-togethers. Chef's will have their breath taken away when they see the designer kitchen with sleek lines and high-end appliances. The kitchen presents a crisp clean look with quartz countertops, white shaker cabinetry and a modern, grey tile backsplash. The opulent owner's suite is a calm and serene place to be after a busy day and boasts a high ceiling, plush carpet and ceiling fan. The emphasis is on total relaxation in the spa-like ensuite bathroom with separate vanities, a soaking tub, and a walk-in shower. This home is also pre-plumbed for a water softener. The fully sodded backyard will be the center of many fun get-togethers or relaxing nights either enjoying a cool breeze on the covered back patio or lounging under a sky full of stars. Perfectly located 10 mins from downtown Georgetown, only 5 mins from the brand new HEB and zoned for a highly rated school district. Look no further - this beautiful home could be all yours.
Location
State TX
County Williamson
Rooms
Main Level Bedrooms 4
Interior
Interior Features Breakfast Bar, Ceiling Fan(s), High Ceilings, Quartz Counters, Electric Dryer Hookup, Entrance Foyer, High Speed Internet, Kitchen Island, No Interior Steps, Open Floorplan, Pantry, Primary Bedroom on Main, Recessed Lighting, Soaking Tub, Storage, Walk-In Closet(s), Washer Hookup
Heating Central, Natural Gas
Cooling Central Air
Flooring Carpet, Tile, Vinyl
Fireplace Y
Appliance Built-In Oven(s), Dishwasher, Disposal, Electric Cooktop, Exhaust Fan, Microwave, Stainless Steel Appliance(s)
Exterior
Exterior Feature Gutters Partial, Private Yard
Garage Spaces 2.0
Fence Back Yard, Fenced, Privacy
Pool None
Community Features Clubhouse, Common Grounds, Park, Playground, Pool, Sidewalks, Sport Court(s)/Facility, Street Lights, Underground Utilities, Walk/Bike/Hike/Jog Trail(s
Utilities Available Electricity Available, High Speed Internet, Natural Gas Available, Sewer Available, Underground Utilities, Water Available
Waterfront Description None
View None
Roof Type Shingle
Accessibility None
Porch Covered, Patio
Total Parking Spaces 2
Private Pool No
Building
Lot Description Interior Lot, Landscaped, Sprinkler - Automatic, Sprinkler - In Rear, Sprinkler - In Front, Sprinkler - Side Yard, Trees-Small (Under 20 Ft)
Faces Northwest
Foundation Slab
Sewer Public Sewer
Water Public
Level or Stories One
Structure Type Brick,HardiPlank Type,Masonry – Partial,Stone
New Construction No
Schools
Elementary Schools Wolf Ranch Elementary
Middle Schools James Tippit
High Schools East View
Others
HOA Fee Include Common Area Maintenance
Restrictions Deed Restrictions
Ownership Fee-Simple
Acceptable Financing Cash, Conventional, FHA, VA Loan
Tax Rate 2.6888
Listing Terms Cash, Conventional, FHA, VA Loan
Special Listing Condition Standard
Read Less
Want to know what your home might be worth? Contact us for a FREE valuation!

Our team is ready to help you sell your home for the highest possible price ASAP
Bought with Realty Austin


