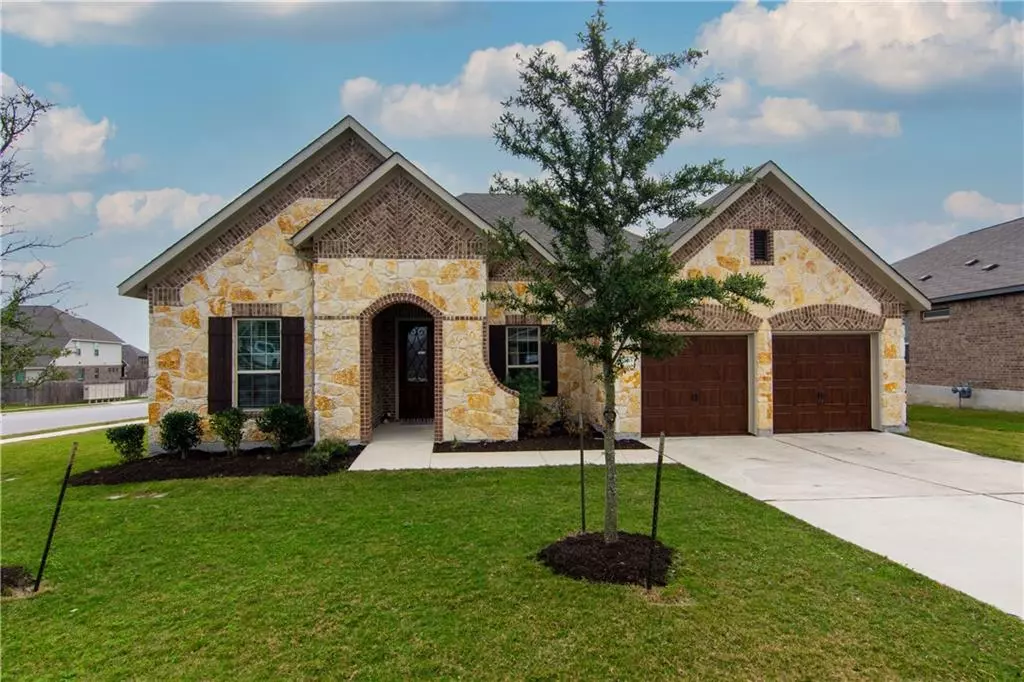$575,000
For more information regarding the value of a property, please contact us for a free consultation.
5845 Toscana TRCE Round Rock, TX 78665
4 Beds
3 Baths
2,649 SqFt
Key Details
Property Type Single Family Home
Sub Type Single Family Residence
Listing Status Sold
Purchase Type For Sale
Square Footage 2,649 sqft
Price per Sqft $220
Subdivision Siena Sec 6
MLS Listing ID 8909168
Sold Date 02/04/22
Bedrooms 4
Full Baths 3
HOA Fees $25/qua
Originating Board actris
Year Built 2017
Annual Tax Amount $9,420
Tax Year 2021
Lot Size 10,105 Sqft
Property Description
Located in the desirable Siena Subdivision with pool, park, play area, trails, etc., this spacious 1 Story home has ideal floorplan, fresh interior paint, new microwave, dishwasher, and carpet. Welcoming foyer has office/study/bedroom on the right or private bedroom with full bath on the left side of home. Large Primary Bedroom with extension and nice closet organizer. Home is wired in front office for data center and has sound system and speaker. Wired for TV on Patio. 3 car tandem garage with sink and water softener. Large sliding glass door to extended covered patio and lots of windows to allow natural light into the home. Open floor plan ideal for entertaining family and friends. Elegant formal dining room for holiday events. Located off Hwy 79 close to 130 toll road restaurants, movies, shopping and other amenities close by. Do not let this one get away!
Location
State TX
County Williamson
Rooms
Main Level Bedrooms 4
Interior
Interior Features Breakfast Bar, Built-in Features, Ceiling Fan(s), High Ceilings, Tray Ceiling(s), Chandelier, Granite Counters, Double Vanity, Electric Dryer Hookup, In-Law Floorplan, Kitchen Island, No Interior Steps, Open Floorplan, Pantry, Primary Bedroom on Main, Recessed Lighting, Smart Thermostat, Walk-In Closet(s), Washer Hookup, Wired for Sound
Heating Central, Natural Gas
Cooling Ceiling Fan(s), Central Air, Electric
Flooring Carpet, Tile
Fireplace Y
Appliance Built-In Oven(s), Cooktop, Dishwasher, Disposal, Gas Cooktop, Microwave, Gas Oven, Plumbed For Ice Maker, RNGHD, Self Cleaning Oven, Stainless Steel Appliance(s), Water Heater, Water Softener Owned
Exterior
Exterior Feature Exterior Steps, Gutters Partial, Pest Tubes in Walls, Private Yard
Garage Spaces 3.0
Fence Privacy, Wood
Pool None
Community Features Clubhouse, Cluster Mailbox, Common Grounds, Park, Playground, Pool, Sidewalks, Street Lights, Underground Utilities, Walk/Bike/Hike/Jog Trail(s
Utilities Available Cable Available, Electricity Available, High Speed Internet, Natural Gas Available, Sewer Available, Underground Utilities, Water Available
Waterfront Description None
View None
Roof Type Composition,Shingle
Accessibility Common Area, Accessible Doors, Accessible Entrance
Porch Covered, Patio
Total Parking Spaces 3
Private Pool No
Building
Lot Description Back Yard, Corner Lot, Level, Sprinkler - Automatic, Sprinkler - In Rear, Sprinkler - In Front, Sprinkler - Side Yard, Trees-Small (Under 20 Ft)
Faces North
Foundation Slab
Sewer MUD
Water MUD
Level or Stories One
Structure Type Brick,Stone
New Construction No
Schools
Elementary Schools Veterans Hill
Middle Schools Hutto
High Schools Hutto
Others
HOA Fee Include Common Area Maintenance
Restrictions Covenant
Ownership Fee-Simple
Acceptable Financing Cash, Conventional, FHA, VA Loan
Tax Rate 2.77321
Listing Terms Cash, Conventional, FHA, VA Loan
Special Listing Condition Standard
Read Less
Want to know what your home might be worth? Contact us for a FREE valuation!

Our team is ready to help you sell your home for the highest possible price ASAP
Bought with True Realty Partners LLC


