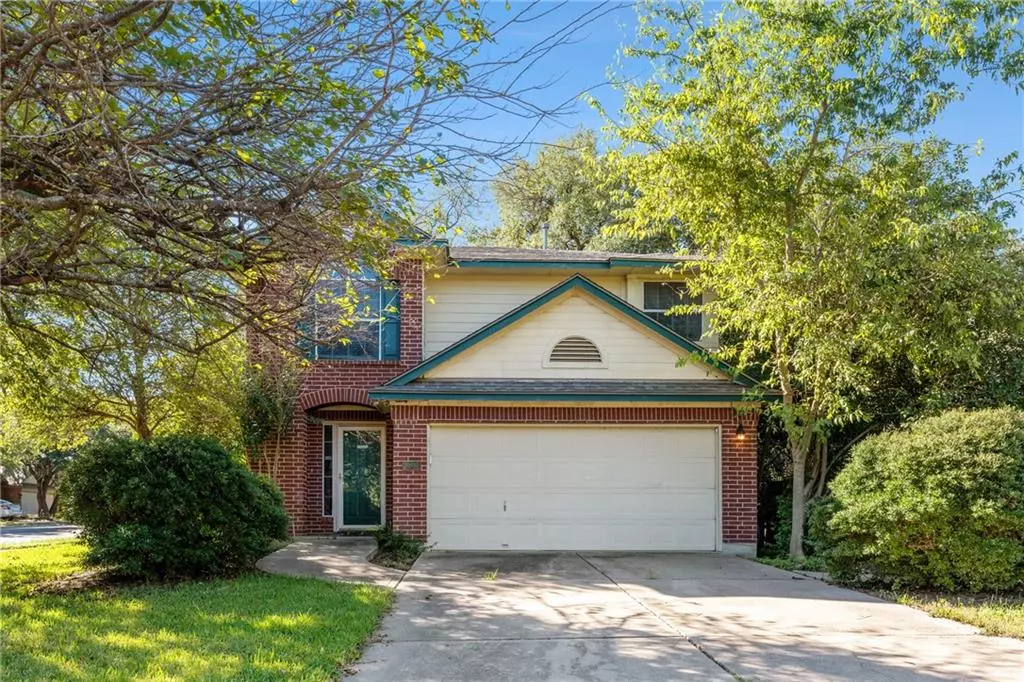$490,000
For more information regarding the value of a property, please contact us for a free consultation.
1401 Wheatfall LN Austin, TX 78748
3 Beds
3 Baths
1,987 SqFt
Key Details
Property Type Single Family Home
Sub Type Single Family Residence
Listing Status Sold
Purchase Type For Sale
Square Footage 1,987 sqft
Price per Sqft $299
Subdivision Parkwood Sec 01 Amd
MLS Listing ID 3239556
Sold Date 02/22/22
Bedrooms 3
Full Baths 2
Half Baths 1
Originating Board actris
Year Built 1994
Annual Tax Amount $6,166
Tax Year 2021
Lot Size 6,838 Sqft
Property Description
Excellent Location, Beautiful and Modern Updates, Flexible Floor Plan, & Large, Tree Filled Fenced Corner Lot AND NO HOA!?? YES!!! Welcome Home...to 1401 Wheatfall Ln., S Austin. Located in the desirable Parkwood subdivision in the heart of South Austin, this well-maintained 3 bedroom, 2 1/2 bathroom spacious home is set on a quiet, oversized corner lot with plenty of privacy. Recent updates including quartz countertops, undermount sink, glass backsplash, SS kitchen appliances, Roof, Smart Home appliances (Nest thermostat, Nest smoke/CO alarms, Smart garage door, Smart sprinkler system, security cameras), Hot water heater, blown insulation, window treatments, door knobs, kitchen cabinet refinish with new hardware, siding, trim, paint, etc. only add to the allure and value of this wonderful home. Located near an abundance of shopping, restaurants, amenities, etc. such as Southpark Meadows, Sam's Club, Costco, 2 HEB's, etc. this home is also situated close to most major roadways in the area. Easy access to downtown Austin, the Lake, Entertainment, the Airport, multiple Parks, etc. make this a perfect location for this great home. Large upstairs flex space currently being used as an office and den w/built-ins can be an office, fitness area, game room, playroom, reading area, etc. or a combination thereof! Come see this beautiful house for yourself and make it YOUR NEW HOME! 1401 Wheatfall Lane, Austin, Tx.
Location
State TX
County Travis
Interior
Interior Features Bookcases, Multiple Living Areas
Heating Central, Fireplace(s), Natural Gas
Cooling Ceiling Fan(s), Central Air, Zoned
Flooring Carpet, Tile, Wood
Fireplaces Number 1
Fireplaces Type Family Room
Fireplace Y
Appliance Built-In Oven(s), Cooktop, Dishwasher, Disposal, Dryer, Exhaust Fan, Gas Cooktop, Refrigerator, Washer
Exterior
Exterior Feature Gutters Partial, No Exterior Steps, Private Yard
Garage Spaces 2.0
Fence Wood
Pool None
Community Features Shopping Center, Walk/Bike/Hike/Jog Trail(s
Utilities Available Electricity Connected, Natural Gas Connected, Phone Connected, Sewer Connected, Water Connected
Waterfront Description None
View None
Roof Type Composition
Accessibility None
Porch Front Porch, Patio
Total Parking Spaces 4
Private Pool No
Building
Lot Description None
Faces North
Foundation Slab
Sewer Public Sewer
Water Public
Level or Stories Two
Structure Type Masonry – Partial
New Construction No
Schools
Elementary Schools Casey
Middle Schools Bedichek
High Schools Akins
Others
HOA Fee Include Common Area Maintenance
Restrictions Deed Restrictions
Ownership Fee-Simple
Acceptable Financing Cash, Conventional, FHA
Tax Rate 2.2267
Listing Terms Cash, Conventional, FHA
Special Listing Condition Standard
Read Less
Want to know what your home might be worth? Contact us for a FREE valuation!

Our team is ready to help you sell your home for the highest possible price ASAP
Bought with Bramlett Residential


