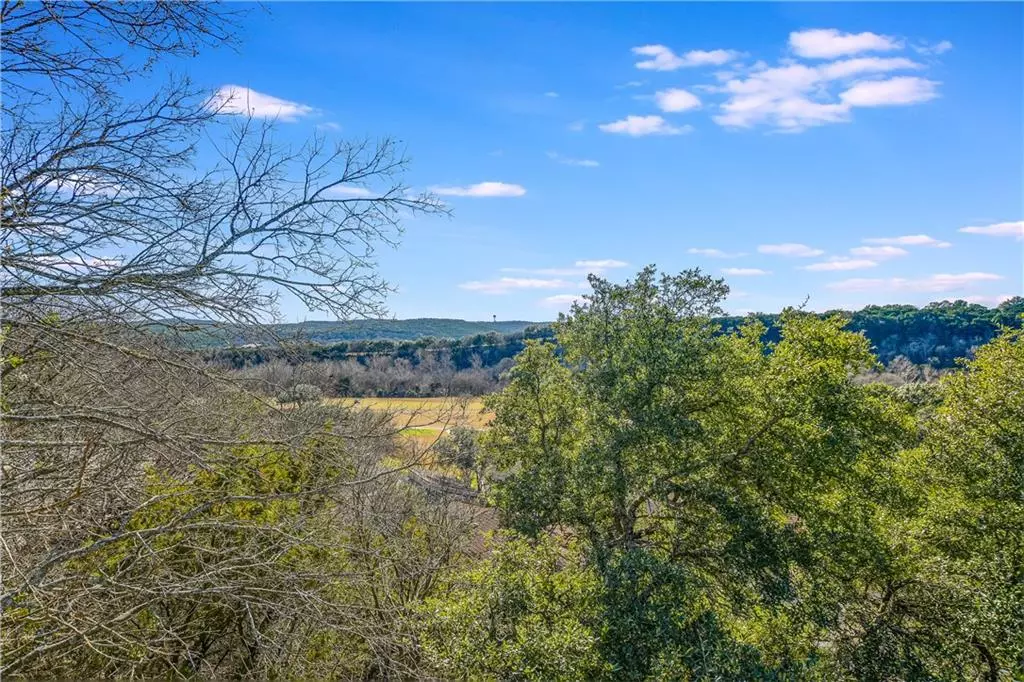$789,000
For more information regarding the value of a property, please contact us for a free consultation.
6820 Cypress PT N #9 Austin, TX 78746
2 Beds
3 Baths
2,500 SqFt
Key Details
Property Type Condo
Sub Type Condominium
Listing Status Sold
Purchase Type For Sale
Square Footage 2,500 sqft
Price per Sqft $310
Subdivision Woodslopes Lost Creek Condo Am
MLS Listing ID 8641934
Sold Date 02/28/22
Style 1st Floor Entry,Multi-level Floor Plan
Bedrooms 2
Full Baths 2
Half Baths 1
HOA Fees $300/mo
Originating Board actris
Year Built 1980
Annual Tax Amount $7,782
Tax Year 2021
Lot Size 2,613 Sqft
Property Description
Charming multi-level condo in the sought-after Lost Creek neighborhood with two private decks. Million-dollar Hill Country views from the top deck. You can see both Barton Creek Country Club and the cliffs above Lost Creek Country Club. Large living area with a gas fireplace, tall ceilings, parquet wood floors, and lots of light. Two dining areas and another living off of the kitchen. There is a lot of space to move the living and dining rooms around to fit your needs. Master is on the main level with a walk-in closet, two separate sinks, and a walk-in shower. The laundry room is located off of the master bathroom and has plenty of space and built-ins. A large office is upstairs which could be turned into a third bedroom. The outdoor living is great for entertaining your guests or stargazing at night from the deck. There is also a private courtyard with a gate, the perfect spot for plants or lounging. Hard to find spectacular views like this one from most homes in 78746 for under $1M. The condo has no attached walls. Wonderful schools, Eanes ISD, and conveniently located to 360.
Location
State TX
County Travis
Rooms
Main Level Bedrooms 1
Interior
Interior Features Breakfast Bar, Built-in Features, Ceiling Fan(s), High Ceilings, Vaulted Ceiling(s), Granite Counters, Double Vanity, Entrance Foyer, Kitchen Island, Multiple Dining Areas, Multiple Living Areas, Pantry, Primary Bedroom on Main, Storage, Walk-In Closet(s)
Heating Central
Cooling Central Air
Flooring Carpet, Parquet, Tile, Wood
Fireplaces Number 1
Fireplaces Type Gas, Gas Log, Living Room
Fireplace Y
Appliance Built-In Oven(s), Cooktop, Dishwasher, Disposal, Electric Cooktop, Microwave, Oven, Refrigerator, Stainless Steel Appliance(s), Water Heater
Exterior
Exterior Feature Balcony, Uncovered Courtyard, Private Entrance
Garage Spaces 2.0
Fence None
Pool None
Community Features Cluster Mailbox, Common Grounds, Pool
Utilities Available Electricity Available, Natural Gas Available
Waterfront Description None
View Golf Course, Trees/Woods
Roof Type Tile
Accessibility None
Porch Covered, Deck
Total Parking Spaces 2
Private Pool No
Building
Lot Description Corner Lot, Near Golf Course, Trees-Heavy, Trees-Large (Over 40 Ft), Views
Faces Northeast
Foundation Pillar/Post/Pier
Sewer MUD
Water MUD
Level or Stories Two
Structure Type Frame,Stone,Stone Veneer
New Construction No
Schools
Elementary Schools Forest Trail
Middle Schools West Ridge
High Schools Westlake
Others
HOA Fee Include Common Area Maintenance
Restrictions City Restrictions
Ownership Fee-Simple
Acceptable Financing Cash, Conventional
Tax Rate 2.21658
Listing Terms Cash, Conventional
Special Listing Condition Standard
Read Less
Want to know what your home might be worth? Contact us for a FREE valuation!

Our team is ready to help you sell your home for the highest possible price ASAP
Bought with Julia Stielow RE Broker


