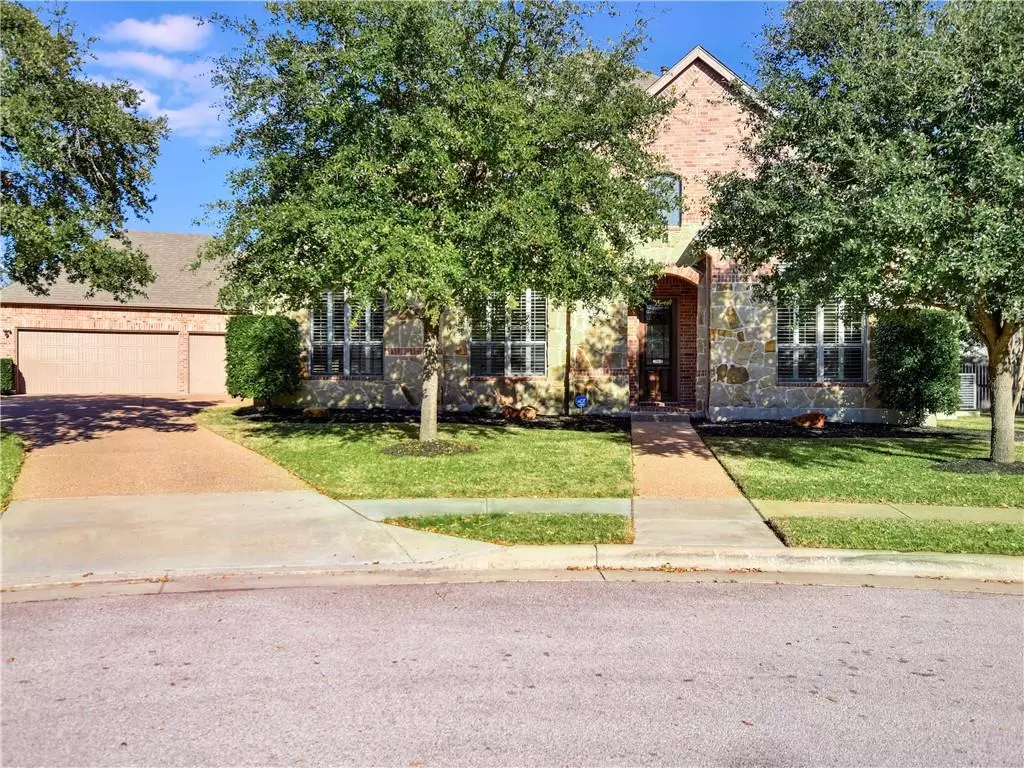$950,000
For more information regarding the value of a property, please contact us for a free consultation.
3268 Sanibel CT Round Rock, TX 78681
4 Beds
4 Baths
3,953 SqFt
Key Details
Property Type Single Family Home
Sub Type Single Family Residence
Listing Status Sold
Purchase Type For Sale
Square Footage 3,953 sqft
Price per Sqft $239
Subdivision Hidden Glen Ph 5B
MLS Listing ID 2154917
Sold Date 02/28/22
Bedrooms 4
Full Baths 3
Half Baths 1
HOA Fees $32/ann
Originating Board actris
Year Built 2010
Annual Tax Amount $13,253
Tax Year 2021
Lot Size 0.412 Acres
Property Description
FABULOUS 4 BEDROOM, 3.5 BATH HOME WITH AN OVERSIZED 3 CAR DETACHED GARAGE AT THE END OF A CUL-DE-SAC IN HIGHLY SOUGHT AFTER HIDDEN GLEN SUBDIVISION*THIS WONDERFUL FAMILY HOME FEATURES NEARLY 4000 SQ FT AND SITS ON A HUGE CLOSE TO HALF ACRE LOT WITH AN INGROUND POOL AND CONNECTED HOT TUB*THE INSIDE OF THIS WONDERFUL LIGHT, BRIGHT AND OPEN FAMILY HOME FEATURES CUSTOM KNOTTY ALDER CABINETS IN THE KITCHEN AND BUILT INS IN THE STUDY*THE KITCHEN HAS A STAINLESS STEEL DOUBLE OVEN, MICROWAVE, GAS COOKTOP AND TONS OF CABINETS AND COUNTER SPACE*LARGE LAUNDRY ROOM WITH BUILT IN SHELVES*THIS FABULOUS HOME FEATURES A MEDIA ROOM, GAME ROOM WITH A WET BAR AND HIS/HER REFRIGERATORS, FORMAL DINING, AN OFFICE & A BONUS ROOM OFF OF THE KITCHEN WHICH CAN BE A FLEX SPACE*THE AMAZING YARD HAS A GAZEBO AND FIREPIT PERFECT FOR ENTERTAINING*THE MASTER BATH HAS A WALK IN SHOWER, HIS AND HER SINKS AND HUGE CLOSETS*THE SECONDARY BEDROOMS ARE LARGE WITH LOTS OF CLOSET SPACE AND ALL OF THE ROOMS HAVE CEILING FANS*BEAUTIFUL HIGH END CUSTOM CABINETS, SHUTTERS, LIGHT FIXTURES AND GRANITE COUNTERTOPS THROUGHOUT*THIS HOME HAS EVERYTHING YOU NEED AND IS CLOSE & CONVENIENT TO RESTAURANTS, SHOPPING & AWARD WINNING SCHOOLS*READY FOR MOVE IN
Location
State TX
County Williamson
Rooms
Main Level Bedrooms 1
Interior
Interior Features Bookcases, Built-in Features, Ceiling Fan(s), High Ceilings, Tray Ceiling(s), Granite Counters, Crown Molding, Double Vanity, Entrance Foyer, French Doors, Interior Steps, Kitchen Island, Multiple Dining Areas, Multiple Living Areas, Open Floorplan, Pantry, Primary Bedroom on Main, Recessed Lighting, Walk-In Closet(s), Wet Bar
Heating Central
Cooling Ceiling Fan(s), Central Air
Flooring Carpet, Tile, Wood
Fireplaces Number 1
Fireplaces Type Family Room, Fire Pit, Outside
Fireplace Y
Appliance Built-In Oven(s), Dishwasher, Gas Cooktop, Microwave, Double Oven
Exterior
Exterior Feature Gutters Partial
Garage Spaces 3.0
Fence Wood, Wrought Iron
Pool In Ground, Pool/Spa Combo
Community Features Cluster Mailbox, Playground, Pool, Walk/Bike/Hike/Jog Trail(s
Utilities Available Cable Connected, Electricity Connected, Natural Gas Connected, Sewer Connected, Water Connected
Waterfront Description None
View None
Roof Type Composition,Shingle
Accessibility None
Porch Covered, Patio
Total Parking Spaces 3
Private Pool Yes
Building
Lot Description Cul-De-Sac, Sprinkler - Automatic
Faces Southeast
Foundation Slab
Sewer Public Sewer
Water Public
Level or Stories Two
Structure Type Masonry – All Sides
New Construction No
Schools
Elementary Schools Old Town
Middle Schools Walsh
High Schools Round Rock
Others
HOA Fee Include Common Area Maintenance
Restrictions Deed Restrictions
Ownership Fee-Simple
Acceptable Financing Cash, Conventional
Tax Rate 2.09375
Listing Terms Cash, Conventional
Special Listing Condition Standard
Read Less
Want to know what your home might be worth? Contact us for a FREE valuation!

Our team is ready to help you sell your home for the highest possible price ASAP
Bought with Real


