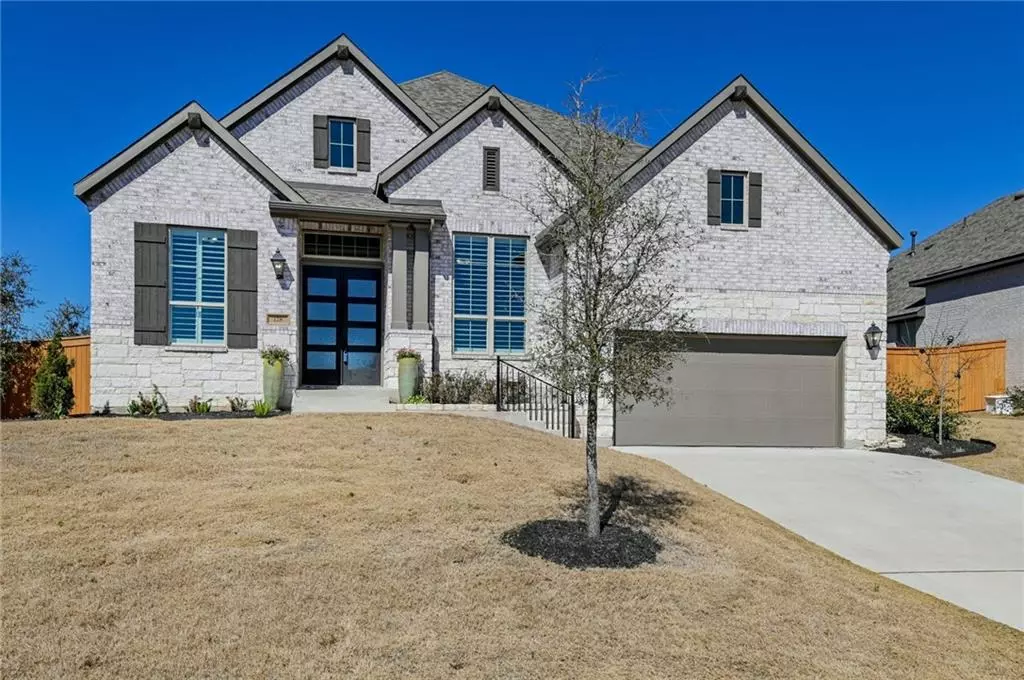$875,000
For more information regarding the value of a property, please contact us for a free consultation.
128 Rainmaker CV Austin, TX 78737
4 Beds
4 Baths
3,047 SqFt
Key Details
Property Type Single Family Home
Sub Type Single Family Residence
Listing Status Sold
Purchase Type For Sale
Square Footage 3,047 sqft
Price per Sqft $303
Subdivision Highpointe Ph I Sec Three A
MLS Listing ID 2750685
Sold Date 03/14/22
Style 1st Floor Entry,Single level Floor Plan,Entry Steps
Bedrooms 4
Full Baths 3
Half Baths 1
HOA Fees $75/qua
Originating Board actris
Year Built 2019
Tax Year 2021
Lot Size 0.269 Acres
Property Description
Be amazed as you step into this luxurious and like new single story in the highly coveted Highpointe community that’s perfectly situated only minutes from Austin and within the beautiful, Texas Hill Country. Tucked away on a private and peaceful cul-de-sac, you will fall in love with this dreamy, illuminated and open floorplan. Show off your culinary skills in the gourmet chef’s kitchen with designer features and tons of prep space. Relax and unwind after a long day in your spa like primary bathroom with a $10K upgraded walk-in closet to maximize your wardrobe potential. Catch the beautiful, TX hill country sunset from your backyard overlooking a small slice of greenspace behind the home. A few of the many incredible features include: over $23K in after-market upgrades, a dedicated study, media/game, wood floors throughout, a cozy fireplace and more. This community is absolutely one of the best in Central TX. It boasts: Award winning schools, luxurious amenities, trails, ponds, 3 pools and fun community events.
Location
State TX
County Hays
Rooms
Main Level Bedrooms 4
Interior
Interior Features Built-in Features, Ceiling Fan(s), High Ceilings, Stone Counters, Kitchen Island, Open Floorplan, Pantry, Primary Bedroom on Main, Recessed Lighting, Soaking Tub, Walk-In Closet(s), Washer Hookup
Heating Central
Cooling Central Air
Flooring Carpet, Tile, Wood
Fireplaces Number 1
Fireplaces Type Dining Room, Gas
Fireplace Y
Appliance Built-In Gas Oven, Cooktop, Dishwasher, Disposal, Exhaust Fan, Gas Cooktop, Microwave, Oven, Gas Oven, Double Oven, Stainless Steel Appliance(s), Tankless Water Heater, Water Heater
Exterior
Exterior Feature Gutters Partial, Private Yard
Garage Spaces 3.0
Fence Full, Privacy, Wood, Wrought Iron
Pool None
Community Features Clubhouse, Cluster Mailbox, Common Grounds, Curbs, Fishing, Fitness Center, Park, Playground, Pool, Sport Court(s)/Facility, Tennis Court(s), Walk/Bike/Hike/Jog Trail(s
Utilities Available Cable Available, Electricity Available, Electricity Connected, Natural Gas Available, Underground Utilities, Water Available
Waterfront Description None
View Neighborhood, Skyline
Roof Type Composition, Shingle
Accessibility None
Porch Covered, Front Porch, Rear Porch
Total Parking Spaces 5
Private Pool No
Building
Lot Description Back Yard, Cul-De-Sac, Curbs, Front Yard, Landscaped, Level, Sprinkler - Automatic, Trees-Medium (20 Ft - 40 Ft)
Faces Southeast
Foundation Slab
Level or Stories One
Structure Type Brick Veneer, Masonry – All Sides, Stone Veneer
New Construction No
Schools
Elementary Schools Sycamore Springs
Middle Schools Sycamore Springs
High Schools Dripping Springs
Others
HOA Fee Include Common Area Maintenance
Restrictions Deed Restrictions
Ownership Fee-Simple
Acceptable Financing Cash, Conventional, VA Loan
Tax Rate 2.34483
Listing Terms Cash, Conventional, VA Loan
Special Listing Condition Standard
Read Less
Want to know what your home might be worth? Contact us for a FREE valuation!

Our team is ready to help you sell your home for the highest possible price ASAP
Bought with TCP Real Estate, Inc.


