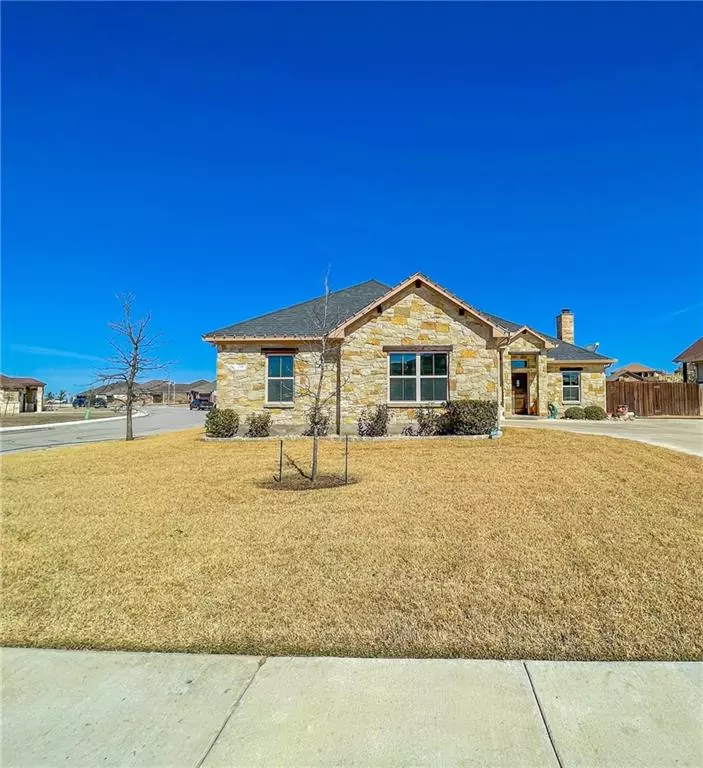$450,000
For more information regarding the value of a property, please contact us for a free consultation.
216 Jake DR Jarrell, TX 76537
3 Beds
2 Baths
1,823 SqFt
Key Details
Property Type Single Family Home
Sub Type Single Family Residence
Listing Status Sold
Purchase Type For Sale
Square Footage 1,823 sqft
Price per Sqft $252
Subdivision Home Place/Jarrell
MLS Listing ID 4638705
Sold Date 03/14/22
Bedrooms 3
Full Baths 2
HOA Fees $10/ann
Originating Board actris
Year Built 2014
Annual Tax Amount $7,052
Tax Year 2021
Lot Size 10,105 Sqft
Property Description
Luxurious rustic/Italian-inspired home in The Home Place at Jarrell. Custom resale, only one owner. Beautiful dark stained wood accents throughout, along with rich barn wood laminate flooring. Carpeting only in the two secondary bedrooms. Stack stone exterior and interior accents. Full masonry wood-burning fireplace in the living room. Spacious and rich kitchen features 3cm granite countertop, dark cherry-stained knotty Alder, and a center kitchen island with an extended table (seats convey). Upgrade vent hood is vented outside. Large pantry, propane cooktop and built-in oven/microwave. Custom cabinetry throughout and all cabinets in kitchen have pull-outs! Cedar closet and regular closets can be found in the master bedroom. Jacuzzi tub and separate shower are featured in the master bathroom. All closets have automatic lights and are climate-controlled. Oversized laundry room and garage. Garage also features lots of storage which is climate controlled! As if that wasn't enough, this home features a lovely in-ground swimming pull in the backyard! Perfect for entertaining! Come see this upgraded oasis for yourself!
Location
State TX
County Williamson
Rooms
Main Level Bedrooms 3
Interior
Interior Features Built-in Features, Cedar Closet(s), Ceiling Fan(s), High Ceilings, Granite Counters, Crown Molding, French Doors, Kitchen Island, Open Floorplan, Pantry, Primary Bedroom on Main, Walk-In Closet(s), Washer Hookup
Heating Central, Electric, Fireplace(s)
Cooling Central Air, Electric
Flooring Laminate
Fireplaces Number 1
Fireplaces Type Living Room, Wood Burning
Fireplace Y
Appliance Built-In Oven(s), Cooktop, Dishwasher, Disposal, Microwave, Electric Oven, Propane Cooktop, Vented Exhaust Fan
Exterior
Exterior Feature Gutters Full, Private Yard
Garage Spaces 2.0
Fence Back Yard, Privacy, Wood
Pool In Ground, Outdoor Pool, Private, Waterfall
Community Features None
Utilities Available Cable Available, Electricity Available, High Speed Internet, High Speed Internet, Other, Propane, Sewer Connected, Water Connected
Waterfront Description None
View City Lights, Hill Country
Roof Type Shingle
Accessibility None
Porch Rear Porch
Total Parking Spaces 4
Private Pool Yes
Building
Lot Description Corner Lot, Curbs, Sprinkler - Automatic
Faces Southwest
Foundation Slab
Sewer Public Sewer
Water Public
Level or Stories One
Structure Type Stone
New Construction No
Schools
Elementary Schools Jarrell
Middle Schools Jarrell
High Schools Jarrell
Others
HOA Fee Include Common Area Maintenance
Restrictions City Restrictions,Covenant
Ownership Fee-Simple
Acceptable Financing Cash, Conventional, FHA, USDA Loan, VA Loan
Tax Rate 2.31959
Listing Terms Cash, Conventional, FHA, USDA Loan, VA Loan
Special Listing Condition Standard
Read Less
Want to know what your home might be worth? Contact us for a FREE valuation!

Our team is ready to help you sell your home for the highest possible price ASAP
Bought with Keller Williams Realty Lone St


