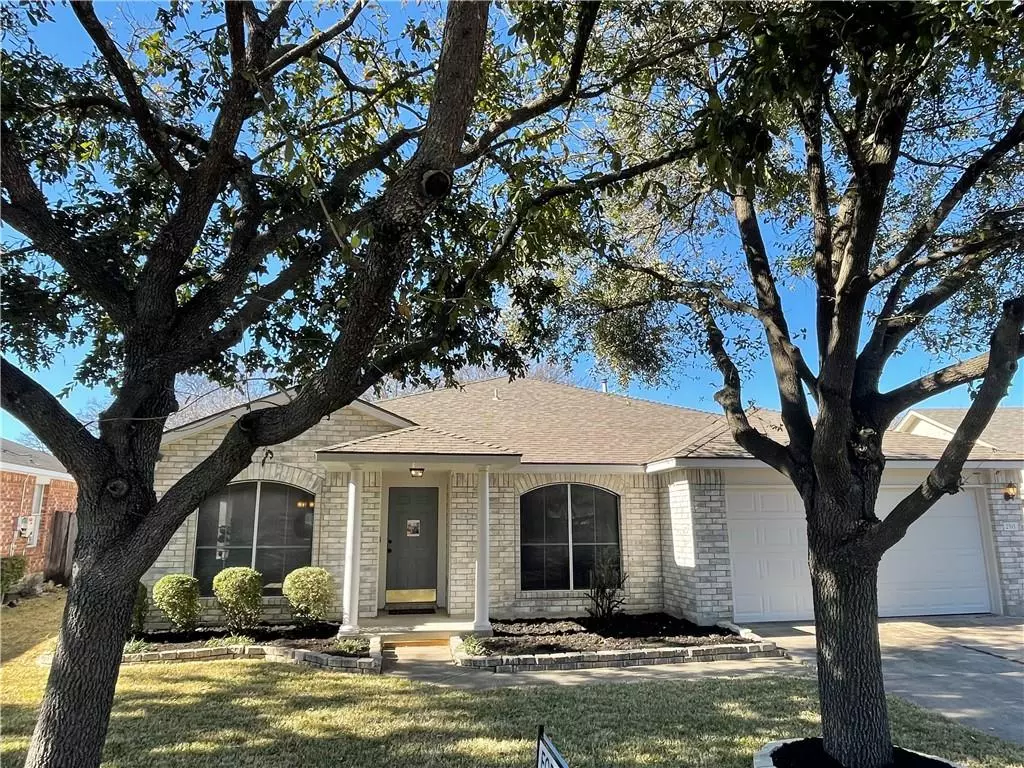$425,000
For more information regarding the value of a property, please contact us for a free consultation.
2511 Vernell WAY Round Rock, TX 78664
3 Beds
2 Baths
2,339 SqFt
Key Details
Property Type Single Family Home
Sub Type Single Family Residence
Listing Status Sold
Purchase Type For Sale
Square Footage 2,339 sqft
Price per Sqft $209
Subdivision Jester Farms Sec 05
MLS Listing ID 2890857
Sold Date 03/18/22
Bedrooms 3
Full Baths 2
HOA Fees $45/mo
Originating Board actris
Year Built 1999
Annual Tax Amount $5,682
Tax Year 2021
Lot Size 8,624 Sqft
Property Description
Lovely 3/2 in Jester Farms Creekside Round Rock. Fresh paint and flooring throughout with 2339 sq ft of living space and a covered patio for outdoor enjoyment. So many options available in this home to spread out. Enter the home into the main living and formal dining, re-imagine into a homeschool or flex space. Huge kitchen with gas range, extensive cabinets and walk-in pantry. Dedicated office with separate entrances to minimize disruptions. Breakfast area and den with a fireplace can offer a completely separate entertaining option. Owner's suite off of main hallway with garden tub and separate shower. Extensive shelving and organization in the roomy owner's closet. Split plan with secondary bedrooms and full bath on the opposite side of the home. Take a short walk to the Jester Farms Creekside trail, enjoy the community pool and park. Minutes to Chisholm Trail Restaurant row, HEB, IKEA, and Premium Outlet retail 10 minutes away. Accessible to all North Austin Tech and 45 toll access to Samsung, Tesla, and emerging Georgetown tech corridor.
Location
State TX
County Williamson
Rooms
Main Level Bedrooms 3
Interior
Interior Features Breakfast Bar, Ceiling Fan(s), Laminate Counters, Kitchen Island, Open Floorplan, Pantry, Primary Bedroom on Main
Heating Central, Fireplace(s)
Cooling Central Air
Flooring Laminate
Fireplaces Number 1
Fireplaces Type Gas
Fireplace Y
Appliance Gas Range, Refrigerator
Exterior
Exterior Feature Exterior Steps
Garage Spaces 2.0
Fence Wood
Pool None
Community Features Cluster Mailbox, Common Grounds, Dog Park, Playground, Pool, Underground Utilities, Walk/Bike/Hike/Jog Trail(s
Utilities Available High Speed Internet, Natural Gas Available, Sewer Available, Water Available
Waterfront Description None
View None
Roof Type Asphalt
Accessibility None
Porch Covered
Total Parking Spaces 2
Private Pool No
Building
Lot Description Native Plants, Trees-Medium (20 Ft - 40 Ft)
Faces South
Foundation Slab
Sewer Public Sewer
Water Public
Level or Stories One
Structure Type Masonry – Partial, Wood Siding
New Construction No
Schools
Elementary Schools Redbud
Middle Schools Cpl Robert P Hernandez
High Schools Stony Point
Others
HOA Fee Include Common Area Maintenance
Restrictions Deed Restrictions
Ownership Fee-Simple
Acceptable Financing Cash, Conventional, FHA, VA Loan
Tax Rate 2.09375
Listing Terms Cash, Conventional, FHA, VA Loan
Special Listing Condition Standard
Read Less
Want to know what your home might be worth? Contact us for a FREE valuation!

Our team is ready to help you sell your home for the highest possible price ASAP
Bought with All City Real Estate Ltd. Co


