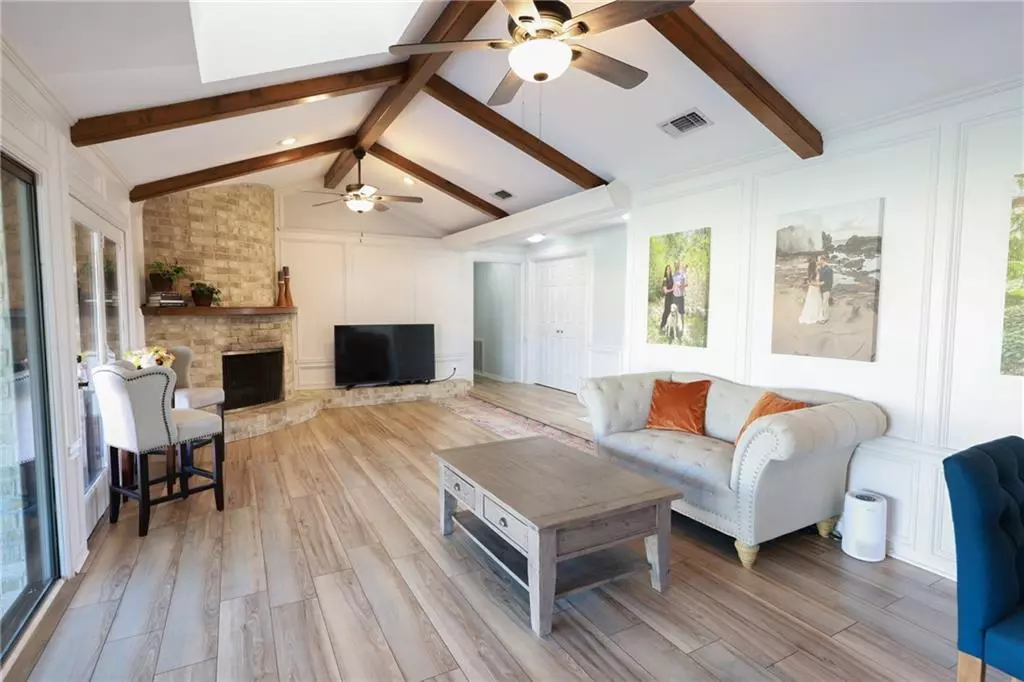$699,000
For more information regarding the value of a property, please contact us for a free consultation.
12311 Indian Mound DR Austin, TX 78758
4 Beds
2 Baths
2,112 SqFt
Key Details
Property Type Single Family Home
Sub Type Single Family Residence
Listing Status Sold
Purchase Type For Sale
Square Footage 2,112 sqft
Price per Sqft $343
Subdivision River Oak Lake Estates Sec 04
MLS Listing ID 8493781
Sold Date 03/25/22
Bedrooms 4
Full Baths 2
Originating Board actris
Year Built 1972
Annual Tax Amount $9,853
Tax Year 2021
Lot Size 0.290 Acres
Property Description
This beautiful single story ranch style home with 4 bedroom and 2 baths was remodeled throughout in 2021. In short, this home is an entertainer’s dream in an exceptional location. Extremely open & bright floor plan! Located close to tons of retail, restaurants and entertainment choices and 5 minute walk to Walnut Creek Park. This home is short commute to major employers and 15 minutes to downtown Austin. Walnut Creek Park, is 293 acres with miles of trails, as well as a playground, picnic areas, softball fields, basketball courts, and a volleyball court. It has paved path throughout the park that goes to Metric Drive and continues to Balcones District Park.
The two living areas and smart layout allow for a casual visit with a friend or large blowout on Superbowl Sunday. The kitchen adjoins to family room which flows out to a wonderful covered outdoor living area that overlooks a sparkling pool. The estate sized backyard is well suited for parties and family gatherings and provides a generous play area for children and pets. Lots of light and well-thought-out design choices allow owner to dress the home up or down to fit personal tastes. Walk-in closets and luxurious oversized shower in the owner’s suite are among our favorite features.
2021 updates include: HVAC, water heater, flooring (tile and laminate) throughout, plumbing fixtures, sinks, countertops, lighting and windows in select areas. The engineered, low maintenance aluminum roof was installed in 2010. Original gas fireplace and brick exterior.
No HOA!
Location
State TX
County Travis
Rooms
Main Level Bedrooms 4
Interior
Interior Features Cathedral Ceiling(s), Granite Counters, Gas Dryer Hookup, Primary Bedroom on Main, Walk-In Closet(s)
Heating Central
Cooling Central Air
Flooring Laminate, Tile
Fireplaces Number 1
Fireplaces Type Gas, Gas Log, Living Room
Fireplace Y
Appliance Built-In Gas Oven, Dishwasher, Stainless Steel Appliance(s), Vented Exhaust Fan, Water Heater, Wine Cooler
Exterior
Exterior Feature Exterior Steps
Garage Spaces 2.0
Fence Back Yard, Wood
Pool In Ground, Pool Sweep
Community Features Curbs, High Speed Internet
Utilities Available Cable Connected, Electricity Connected, High Speed Internet, Phone Connected, Sewer Connected, Underground Utilities, Water Connected
Waterfront Description None
View City
Roof Type Aluminum
Accessibility None
Porch Covered, Rear Porch
Total Parking Spaces 4
Private Pool Yes
Building
Lot Description City Lot, Sloped Down, Trees-Medium (20 Ft - 40 Ft)
Faces West
Foundation Slab
Sewer Public Sewer
Water Public
Level or Stories One
Structure Type Brick
New Construction No
Schools
Elementary Schools River Oaks
Middle Schools Westview
High Schools John B Connally
Others
Restrictions City Restrictions
Ownership Fee-Simple
Acceptable Financing Cash, Conventional
Tax Rate 2.52298
Listing Terms Cash, Conventional
Special Listing Condition Standard
Read Less
Want to know what your home might be worth? Contact us for a FREE valuation!

Our team is ready to help you sell your home for the highest possible price ASAP
Bought with Keller Williams - Lake Travis


