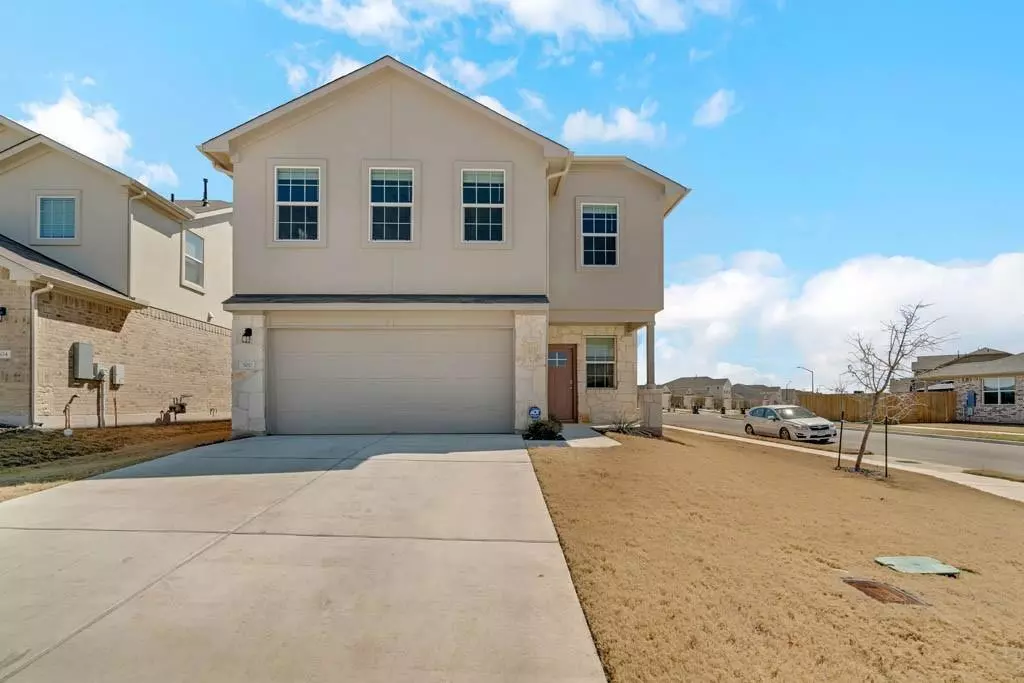$460,000
For more information regarding the value of a property, please contact us for a free consultation.
500 Dubina Ave Georgetown, TX 78626
4 Beds
3 Baths
2,422 SqFt
Key Details
Property Type Single Family Home
Sub Type Single Family Residence
Listing Status Sold
Purchase Type For Sale
Square Footage 2,422 sqft
Price per Sqft $198
Subdivision Fairhaven
MLS Listing ID 5161114
Sold Date 04/01/22
Bedrooms 4
Full Baths 2
Half Baths 1
HOA Fees $60/mo
Originating Board actris
Year Built 2020
Annual Tax Amount $7,614
Tax Year 2021
Lot Size 5,662 Sqft
Property Description
Pride of ownership shines through in this like new home in Fairhaven. This D.R. Horton beauty features a spacious, open concept floor plan that includes 4 bedrooms, 2.5 bathrooms, and 2 living areas. A generous area accommodates the kitchen, dining and living room, creating the perfect entertaining space. Warm wood-look vinyl plank flooring spans throughout the main floor. The designer kitchen is an absolute dream for the frequent entertainer and chef with gorgeous details and a very functional layout. The large center island was designed to suit all occasions from entertaining guests to relaxing after a day at work. The design choices for the kitchen are flawless, from the granite countertops, to the subway tile backsplash, to the bright white cabinetry. The private owner's suite is pure relaxation and includes a walk-in closet and ensuite bath! Head upstairs to an oversized game room with plenty of space for game tables, lounge furniture, toys, and workout equipment, 3 guest bedrooms, and a full guest bath. The private backyard will be the epicenter of many fun get-togethers or nights lounging under a sky full of stars. There is an array of wonderful community amenities for you to enjoy; pool, park, playground, splash area, pickleball court, ping pong, walking paths, BBQ grills, and a large, open pavilion. From this home you will be able to easily access both I35 and 130, Round Rock outlet mall, Teravista golf course, HEB, Ikea, and several dining options. Between its stellar location and beautiful interior details, this home won't last long, so schedule your showing before it's too late!
Offer Deadline is set for Monday at 5:00PM.
Location
State TX
County Williamson
Interior
Interior Features Breakfast Bar, High Ceilings, Granite Counters, Double Vanity, Electric Dryer Hookup, Interior Steps, Kitchen Island, Multiple Living Areas, Open Floorplan, Recessed Lighting, Walk-In Closet(s), Washer Hookup
Heating Central
Cooling Central Air
Flooring Carpet, Vinyl
Fireplace Y
Appliance Dishwasher, Disposal, Microwave, Free-Standing Gas Range, Stainless Steel Appliance(s)
Exterior
Exterior Feature Private Yard
Garage Spaces 2.0
Fence Wood
Pool None
Community Features BBQ Pit/Grill, Cluster Mailbox, Common Grounds, Park, Playground, Pool, Sport Court(s)/Facility, Walk/Bike/Hike/Jog Trail(s
Utilities Available Electricity Available, Sewer Available, Water Available
Waterfront Description None
View None
Roof Type Composition
Accessibility None
Porch Covered, Patio
Total Parking Spaces 2
Private Pool No
Building
Lot Description Corner Lot, Sprinkler - Automatic
Faces Northwest
Foundation Slab
Level or Stories Two
Structure Type Brick Veneer, Frame, Masonry – All Sides, Stone Veneer, Stucco
New Construction No
Schools
Elementary Schools James E Mitchell
Middle Schools Wagner
High Schools East View
Others
HOA Fee Include Common Area Maintenance
Restrictions Deed Restrictions
Ownership Fee-Simple
Acceptable Financing Cash, Conventional, FHA, VA Loan
Tax Rate 2.60485
Listing Terms Cash, Conventional, FHA, VA Loan
Special Listing Condition Standard
Read Less
Want to know what your home might be worth? Contact us for a FREE valuation!

Our team is ready to help you sell your home for the highest possible price ASAP
Bought with Keller Williams Realty


