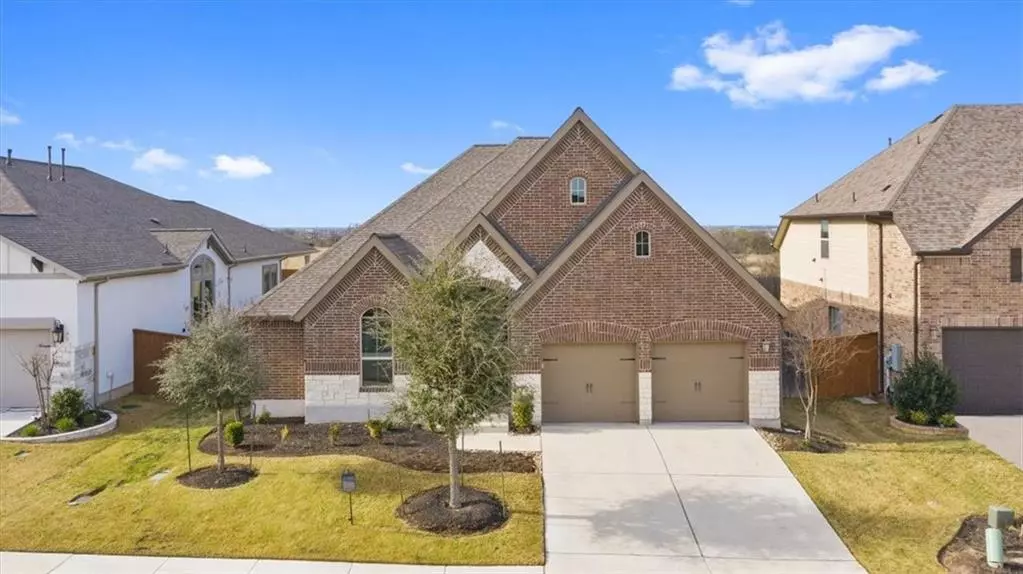$650,000
For more information regarding the value of a property, please contact us for a free consultation.
612 BREEZYGRASS WAY Georgetown, TX 78626
4 Beds
3 Baths
2,525 SqFt
Key Details
Property Type Single Family Home
Sub Type Single Family Residence
Listing Status Sold
Purchase Type For Sale
Square Footage 2,525 sqft
Price per Sqft $276
Subdivision Teravista
MLS Listing ID 1795349
Sold Date 04/04/22
Style 1st Floor Entry,Single level Floor Plan
Bedrooms 4
Full Baths 3
HOA Fees $66/mo
Originating Board actris
Year Built 2018
Tax Year 2022
Lot Size 7,840 Sqft
Lot Dimensions 126 X 62
Property Sub-Type Single Family Residence
Property Description
An idyllic home situated in the highly sought-after community of Teravista. This stunning home boasts solar! With 2,525 square feet of open, spacious living, this home has four bedrooms & three full baths. This home has luscious landscaping and stunning stone masonry.
The living room is bright & airy, w/ high ceilings, gorgeous floors, and walls of windows. You have a dedicated office.
Open-concept living, dining, + kitchen creates functional daily living + perfect for spending time w/ your loved ones.
Your expansive kitchen features sparkling granite, gas-top cooking, pendant lighting, filtered water system under the kitchen sink, built-in microwave and oven, title backsplash, stainless steel appliances, stunning white cabinets, breakfast bar, breakfast area, and pantry.
Your spacious master is serene & relaxing; you will love recharging here!
En suite features french doors, a luxurious soaking tub, a walk-in shower with a rainfall showerhead, & his/ her vanities.
The three spacious guest bedrooms feature plush carpet and high ceilings. Secondary bathrooms are lovely & spacious.
The highlight of this home is the enclosed back porch sunroom. Amazing features are sliding doors, space is air-conditioned, as well as a ceiling fan to keep you cool on those hot summer days. You have a pathway to your garden beds and garden boxes to enhance your green thumb. Gaze upon the green space from your backyard!
The house backs up to a green space, so there is no direct behind neighbor, which gives extra privacy. Water Softener is included.
Great location! In the coveted area of Georgetown ISD. Close to nearby main roads, shopping, fantastic amenities & so much more!
Location
State TX
County Williamson
Rooms
Main Level Bedrooms 4
Interior
Interior Features Breakfast Bar, Ceiling Fan(s), Coffered Ceiling(s), High Ceilings, Granite Counters, French Doors, High Speed Internet, Kitchen Island, No Interior Steps, Open Floorplan, Pantry, Primary Bedroom on Main, Smart Thermostat, Soaking Tub, Walk-In Closet(s), Washer Hookup
Heating Central
Cooling Central Air, Wall/Window Unit(s)
Flooring Carpet, Tile
Fireplaces Type None
Fireplace Y
Appliance Built-In Oven(s), Dishwasher, Disposal, ENERGY STAR Qualified Appliances, Gas Cooktop, Microwave, Self Cleaning Oven, Water Heater, Water Softener
Exterior
Exterior Feature Gutters Partial, Private Yard, See Remarks
Garage Spaces 2.0
Fence Back Yard, Fenced, Privacy, Wood
Pool None
Community Features Clubhouse, Cluster Mailbox, Common Grounds, Dog Park, Fishing, Fitness Center, Golf, Park, Picnic Area, Planned Social Activities, Playground, Pool, Sidewalks, Sport Court(s)/Facility, Tennis Court(s), Underground Utilities, Walk/Bike/Hike/Jog Trail(s
Utilities Available Electricity Connected, Sewer Connected, Underground Utilities, Water Connected
Waterfront Description None
View Pasture
Roof Type Composition,Shingle
Accessibility None
Porch Glass Enclosed, Rear Porch, See Remarks
Total Parking Spaces 4
Private Pool No
Building
Lot Description Interior Lot, Sprinkler - Automatic, Sprinkler - In Rear, Sprinkler - In Front, Sprinkler - In-ground, Trees-Small (Under 20 Ft), See Remarks
Faces South
Foundation Slab
Sewer MUD, Public Sewer
Water Public
Level or Stories One
Structure Type Brick,Masonry – All Sides,Stone
New Construction No
Schools
Elementary Schools Carver
Middle Schools James Tippit
High Schools East View
School District Georgetown Isd
Others
HOA Fee Include Common Area Maintenance
Restrictions Covenant,Deed Restrictions
Ownership See Remarks
Acceptable Financing Cash, Conventional, FHA, Texas Vet, VA Loan
Tax Rate 2.4469
Listing Terms Cash, Conventional, FHA, Texas Vet, VA Loan
Special Listing Condition Standard
Read Less
Want to know what your home might be worth? Contact us for a FREE valuation!

Our team is ready to help you sell your home for the highest possible price ASAP
Bought with All City Real Estate Ltd. Co

