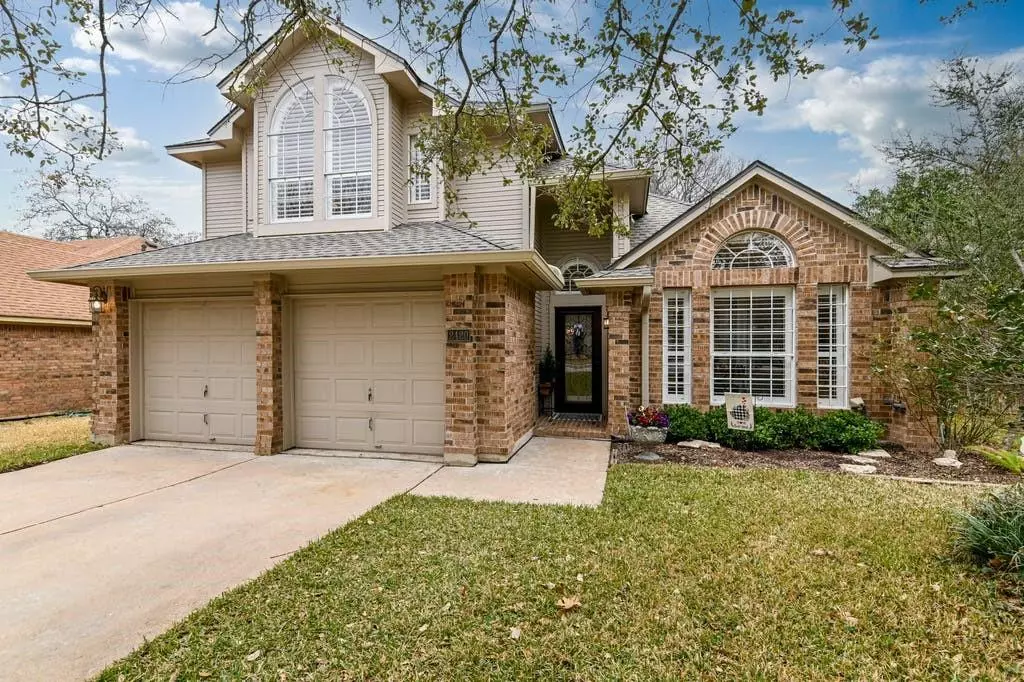$585,000
For more information regarding the value of a property, please contact us for a free consultation.
2420 Sparrow DR Round Rock, TX 78681
3 Beds
3 Baths
2,435 SqFt
Key Details
Property Type Single Family Home
Sub Type Single Family Residence
Listing Status Sold
Purchase Type For Sale
Square Footage 2,435 sqft
Price per Sqft $262
Subdivision Oakcreek Sec 01
MLS Listing ID 1700094
Sold Date 04/15/22
Bedrooms 3
Full Baths 2
Half Baths 1
HOA Fees $29/mo
Originating Board actris
Year Built 1988
Annual Tax Amount $6,941
Tax Year 2021
Lot Size 7,535 Sqft
Property Description
Owner/Agent. Charming & light filled home with timeless updates. Bright, recently painted entry/living/dining area has 15 ft ceilings with a large window view of the side garden. Gorgeous open floor plan with 3 living areas. Modern Farmhouse white kitchen w/stream bed looking granite counters, stainless steel appliances and an abundant island - overlooking the bay window eat-in gather spot, family room, gas fire place and half bath. Expansive hardwood floors (1st floor) plus plantation shutters on the front windows and back upstairs bedroom, are attractive and easy to maintain. Custom built-ins down/up and window sills create a comfortable and relaxed lifestyle. Primary suite (1st floor) has a large soaking tub with double vanities, separate shower, window seat/bay window and large closet. Second level family/game/media room, has built in entertainment wall. There are 2 additional bedrooms upstairs (one newly painted), 2nd full bath and overlook office space. NEW roof (2021), chimney housing re-sided and cap replaced (2017), entire back of the house re-sided with Hardiplank and freshly painted (2017) and new front gutters (2021). New Pottery Barn lighting. Beautiful curb appeal, professionally landscaped gardens, highly rated schools and Brushy Creek parks, low taxes & HOA make this home a charming, chic retreat in sought after Oakcreek. Builder: David Weekley.
Location
State TX
County Williamson
Rooms
Main Level Bedrooms 1
Interior
Interior Features Bookcases, Built-in Features, Ceiling Fan(s), Beamed Ceilings, High Ceilings, Vaulted Ceiling(s), Chandelier, Granite Counters, Stone Counters, Crown Molding, Double Vanity, Gas Dryer Hookup, Eat-in Kitchen, Interior Steps, Kitchen Island, Multiple Dining Areas, Multiple Living Areas, Open Floorplan, Pantry, Primary Bedroom on Main, Recessed Lighting, Soaking Tub, Storage, Two Primary Closets, Washer Hookup
Heating Central, Fireplace(s), Natural Gas
Cooling Ceiling Fan(s), Central Air, Gas, Multi Units
Flooring Carpet, Tile, Wood
Fireplaces Number 1
Fireplaces Type Family Room, Gas, Gas Log
Fireplace Y
Appliance Built-In Oven(s), Dishwasher, Disposal, Gas Cooktop, Microwave, RNGHD, Stainless Steel Appliance(s), Water Heater
Exterior
Exterior Feature Exterior Steps, Garden, Gutters Partial, Lighting
Garage Spaces 2.0
Fence Fenced, Gate, Privacy, Wood
Pool None
Community Features BBQ Pit/Grill, Clubhouse, Cluster Mailbox, Common Grounds, Curbs, Picnic Area, Playground, Pool, Sidewalks, Street Lights, Underground Utilities
Utilities Available Electricity Available, Natural Gas Available, Water Available
Waterfront Description None
View None
Roof Type Shingle
Accessibility None
Porch None
Total Parking Spaces 2
Private Pool No
Building
Lot Description Back Yard, Close to Clubhouse, Curbs, Front Yard, Landscaped, Level, Public Maintained Road, Sprinkler - Automatic, Sprinkler - In Rear, Sprinkler - In Front, Sprinkler - Side Yard, Trees-Large (Over 40 Ft), Trees-Medium (20 Ft - 40 Ft), Trees-Small (Under 20 Ft)
Faces Southwest
Foundation Slab
Sewer Public Sewer
Water Public
Level or Stories Two
Structure Type Brick, HardiPlank Type, Masonry – All Sides
New Construction No
Schools
Elementary Schools Fern Bluff
Middle Schools Chisholm Trail
High Schools Round Rock
Others
HOA Fee Include Common Area Maintenance
Restrictions Covenant,Deed Restrictions
Ownership Fee-Simple
Acceptable Financing Cash, Conventional, FHA, VA Loan
Tax Rate 2.09375
Listing Terms Cash, Conventional, FHA, VA Loan
Special Listing Condition Standard
Read Less
Want to know what your home might be worth? Contact us for a FREE valuation!

Our team is ready to help you sell your home for the highest possible price ASAP
Bought with Compass RE Texas, LLC


