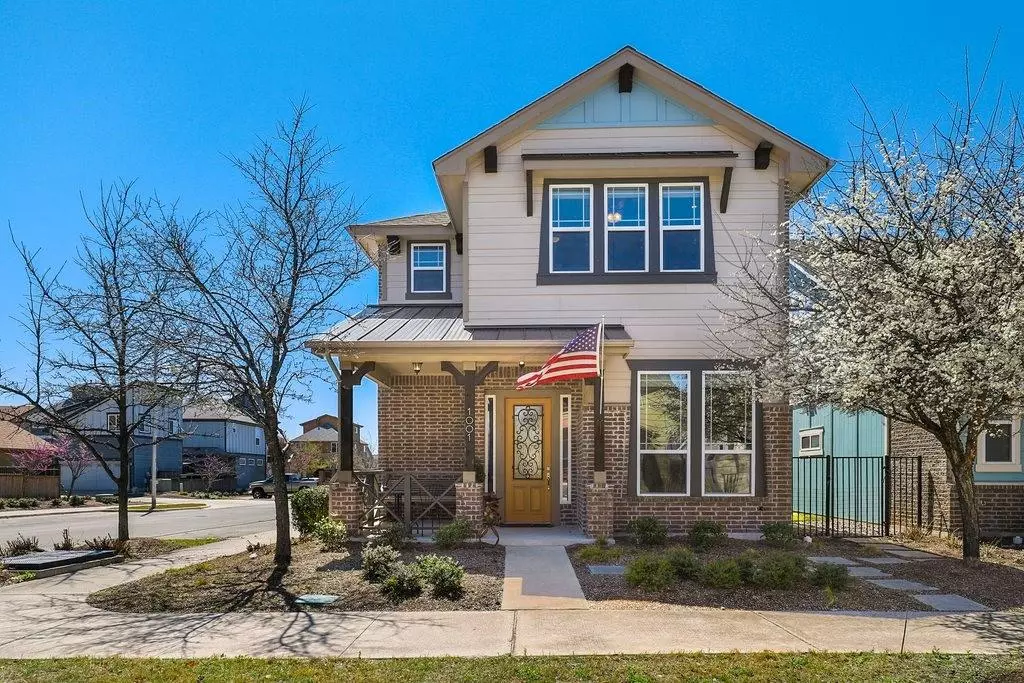$695,000
For more information regarding the value of a property, please contact us for a free consultation.
1001 Banyon ST Austin, TX 78757
4 Beds
3 Baths
1,788 SqFt
Key Details
Property Type Single Family Home
Sub Type Single Family Residence
Listing Status Sold
Purchase Type For Sale
Square Footage 1,788 sqft
Price per Sqft $479
Subdivision Crestview Station Resub Of Lt
MLS Listing ID 1380245
Sold Date 04/27/22
Style 1st Floor Entry,Multi-level Floor Plan
Bedrooms 4
Full Baths 3
HOA Fees $108/mo
Originating Board actris
Year Built 2015
Annual Tax Amount $12,244
Tax Year 2021
Lot Size 3,267 Sqft
Property Description
***Multiple Offers*** Deadline: Sun, Apr 3, 2022, at 9pm. Must see to appreciate the superb location and home in Crestview Station offering the best of an urban lifestyle community with the convenience of nearby Metro rail, public transportation, restaurants, parks, playgrounds and grill all within walking distance. Centrally located to Downtown, UT and The Domain in North Austin. This home offers 4 bedrooms 3 full bathrooms and a bright, open floor plan that is ideal for relaxing or entertaining. Numerous windows in the spacious living area flows to a stylish kitchen with center island and breakfast bar seating, SS appliances with gas range, granite counters, glass tile backsplash and an adjacent dining area. A bedroom and full bath on the main level makes for an ideal guest bedroom. Upstairs offers an additional living or office space, a primary suite plus two additional bedrooms. Enjoy outdoor living on a maintenance free deck and shade tolerant grass. All front exterior landscape maintenance done by the HOA.
Location
State TX
County Travis
Rooms
Main Level Bedrooms 1
Interior
Interior Features Breakfast Bar, High Ceilings, Granite Counters, Double Vanity, High Speed Internet, Interior Steps, Kitchen Island, Multiple Living Areas, Open Floorplan, Recessed Lighting, Smart Thermostat, Stackable W/D Connections, Walk-In Closet(s), Washer Hookup
Heating Central, ENERGY STAR Qualified Equipment, Natural Gas
Cooling Central Air
Flooring Carpet, Tile, Wood
Fireplace Y
Appliance Dishwasher, Disposal, ENERGY STAR Qualified Appliances, Gas Cooktop, Microwave, Electric Oven, RNGHD, Stainless Steel Appliance(s), Tankless Water Heater, Water Heater
Exterior
Exterior Feature Gutters Partial
Garage Spaces 2.0
Fence Wood, Wrought Iron
Pool None
Community Features BBQ Pit/Grill, Common Grounds, Courtyard, Dog Park, High Speed Internet, Park, Pet Amenities, Picnic Area, Playground
Utilities Available Electricity Connected, Natural Gas Connected, Phone Available, Sewer Connected, Water Connected
Waterfront Description None
View None
Roof Type Shingle
Accessibility None
Porch Covered, Deck, Front Porch
Total Parking Spaces 4
Private Pool No
Building
Lot Description Alley, Near Public Transit, Sprinkler - Automatic, Sprinkler - In Rear, Sprinkler - In Front, Sprinkler - Rain Sensor, Sprinkler - Side Yard
Faces North
Foundation Slab
Sewer Public Sewer
Water Public
Level or Stories Two
Structure Type Brick, HardiPlank Type
New Construction No
Schools
Elementary Schools Brentwood
Middle Schools Lamar (Austin Isd)
High Schools Mccallum
Others
HOA Fee Include Common Area Maintenance, Landscaping, Maintenance Grounds
Restrictions Covenant,Deed Restrictions
Ownership Fee-Simple
Acceptable Financing Cash, Conventional, FHA, VA Loan
Tax Rate 2.17668
Listing Terms Cash, Conventional, FHA, VA Loan
Special Listing Condition Standard
Read Less
Want to know what your home might be worth? Contact us for a FREE valuation!

Our team is ready to help you sell your home for the highest possible price ASAP
Bought with Compass RE Texas, LLC


