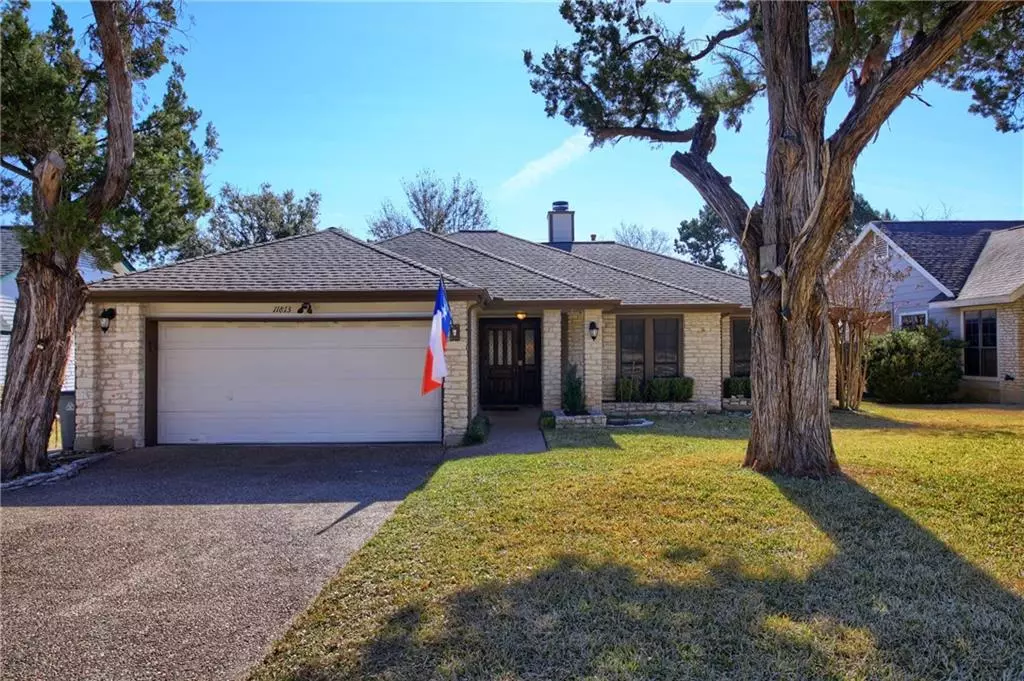$715,000
For more information regarding the value of a property, please contact us for a free consultation.
11813 Rain Forest CV Austin, TX 78759
3 Beds
2 Baths
1,514 SqFt
Key Details
Property Type Single Family Home
Sub Type Single Family Residence
Listing Status Sold
Purchase Type For Sale
Square Footage 1,514 sqft
Price per Sqft $462
Subdivision Raintree Estates
MLS Listing ID 2794616
Sold Date 05/06/22
Bedrooms 3
Full Baths 2
Originating Board actris
Year Built 1984
Annual Tax Amount $7,967
Tax Year 2021
Lot Size 10,062 Sqft
Property Description
Updated Luxury Executive Home In The Arboretum. This 1 Story 3 Bedroom + Office, 2 Full Bath Home, With 2 Car Garage, Is On A Large Cul De Sac Lot. At First Glance, Notice The White Stone Exterior, Beautiful Yard, And Multiple Roof Pitches, Enter The Open Family Room, With Tall Ceiling, And Fireplace. Look Into The Gourmet Kitchen And Large Dining Area. The Kitchen Includes, Stainless Appliances, Gas Range And Microwave. The Laundry Room Is Just Off The Kitchen. Notice The Recent Vinyl Plank Flooring Throughout. Look Out Into The Large Backyard With Spacious Patio. The Primary Bedroom Is At The Rear Of The Home And Includes An Office, Walk In Closet, And Luxury Full Bath With Separate Shower, Garden Tub, And Double Vanity. Additionally There Are 2 Spacious Guest Bedrooms, And A Full Guest Bath. Minutes From The Arboretum Shopping Center, Restaurants, And Theater. Super Access To Mopac and HWY 183. Top Rated RRISD Westwood High School, and Canyon Vista Middle School.
Location
State TX
County Travis
Rooms
Main Level Bedrooms 3
Interior
Interior Features Breakfast Bar, Ceiling Fan(s), High Ceilings, Granite Counters, Double Vanity, High Speed Internet, Primary Bedroom on Main, Soaking Tub, Walk-In Closet(s)
Heating Central, Natural Gas
Cooling Ceiling Fan(s), Central Air
Flooring Tile, Vinyl, See Remarks
Fireplaces Number 1
Fireplaces Type Family Room, Gas Starter, Wood Burning
Fireplace Y
Appliance Dishwasher, Disposal, Microwave, Plumbed For Ice Maker, Free-Standing Gas Range, Water Heater
Exterior
Exterior Feature Gutters Full, Private Yard
Garage Spaces 2.0
Fence Full, Privacy, Wood
Pool None
Community Features Curbs, Street Lights
Utilities Available Cable Available, Electricity Connected, Natural Gas Connected, Phone Available, Sewer Connected, Water Connected
Waterfront Description None
View None
Roof Type Composition
Accessibility None
Porch Patio
Total Parking Spaces 4
Private Pool No
Building
Lot Description Back Yard, Cul-De-Sac, Level, Trees-Medium (20 Ft - 40 Ft)
Faces Southeast
Foundation Slab
Sewer Public Sewer
Water Public
Level or Stories One
Structure Type Frame, Stone
New Construction No
Schools
Elementary Schools Kathy Caraway
Middle Schools Canyon Vista
High Schools Westwood
Others
Restrictions City Restrictions,Zoning
Ownership Fee-Simple
Acceptable Financing Cash, Conventional
Tax Rate 2.24858
Listing Terms Cash, Conventional
Special Listing Condition Standard
Read Less
Want to know what your home might be worth? Contact us for a FREE valuation!

Our team is ready to help you sell your home for the highest possible price ASAP
Bought with Vince Realty

