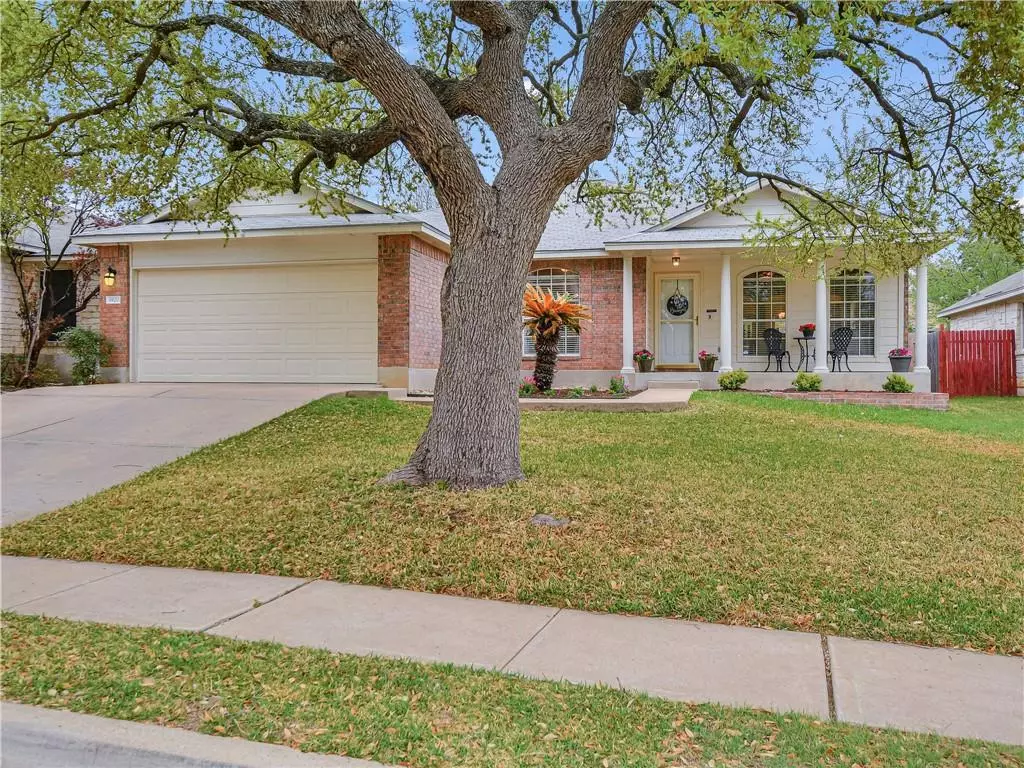$520,000
For more information regarding the value of a property, please contact us for a free consultation.
3920 Upper Passage LN Round Rock, TX 78681
3 Beds
2 Baths
1,953 SqFt
Key Details
Property Type Single Family Home
Sub Type Single Family Residence
Listing Status Sold
Purchase Type For Sale
Square Footage 1,953 sqft
Price per Sqft $286
Subdivision Preserve At Stone Oak Ph 2 Sec 1
MLS Listing ID 2356750
Sold Date 05/13/22
Bedrooms 3
Full Baths 2
HOA Fees $32/mo
Originating Board actris
Year Built 2000
Annual Tax Amount $6,082
Tax Year 2021
Lot Size 8,232 Sqft
Property Description
Simply stunning and impeccably cared for 3 bdrms PLUS office home with nearly 2000 sqft*Spacious kitchen with huge center island, new quartz counter tops & herringbone tile backsplash('22) eat-in dining, and large walk-in pantry*Neighborhood pool is just down the block and top rated International Baccalaureate(IB)Chandler Oaks Elem is a super quick walk too*Gorgeous mature trees*Relax on your covered front or back patio*Extended back patio is a perfect area for play and entertaining*Partial new backyard privacy fence('22)*New HVAC installed in 2018*Close to shopping, including outlet mall and IKEA, plenty of restaurants, and several hospitals*Quality wood floors in family room and office*New ceramic tile in kitchen and baths ('22)*Among the lowest tax rate in the area!*Seller will need lease back*Welcome Home!
Location
State TX
County Williamson
Rooms
Main Level Bedrooms 3
Interior
Interior Features Ceiling Fan(s), Coffered Ceiling(s), Quartz Counters, Crown Molding, Double Vanity, Electric Dryer Hookup, Gas Dryer Hookup, Eat-in Kitchen, Kitchen Island, No Interior Steps, Open Floorplan, Primary Bedroom on Main, Smart Thermostat, Walk-In Closet(s)
Heating Natural Gas
Cooling Ceiling Fan(s), Central Air
Flooring Carpet, Tile, Wood
Fireplace Y
Appliance Dishwasher, Disposal, Free-Standing Gas Range, Water Heater, Water Softener
Exterior
Exterior Feature Gutters Partial
Garage Spaces 2.0
Fence Fenced, Privacy, Wood
Pool None
Community Features Cluster Mailbox, Curbs, Picnic Area, Playground, Pool, Sidewalks
Utilities Available Electricity Connected, Natural Gas Connected, Phone Available, Water Connected
Waterfront Description None
View None
Roof Type Composition
Accessibility None
Porch Covered, Patio, Porch
Total Parking Spaces 4
Private Pool No
Building
Lot Description Curbs, Trees-Large (Over 40 Ft)
Faces South
Foundation Slab
Sewer Public Sewer
Water Public
Level or Stories One
Structure Type Brick, Masonry – All Sides
New Construction No
Schools
Elementary Schools Chandler Oaks
Middle Schools Walsh
High Schools Stony Point
Others
HOA Fee Include Common Area Maintenance
Restrictions City Restrictions,Deed Restrictions
Ownership Fee-Simple
Acceptable Financing Cash, Conventional, FHA, Lease Back, VA Loan
Tax Rate 2.09375
Listing Terms Cash, Conventional, FHA, Lease Back, VA Loan
Special Listing Condition Standard
Read Less
Want to know what your home might be worth? Contact us for a FREE valuation!

Our team is ready to help you sell your home for the highest possible price ASAP
Bought with Agent Realty


