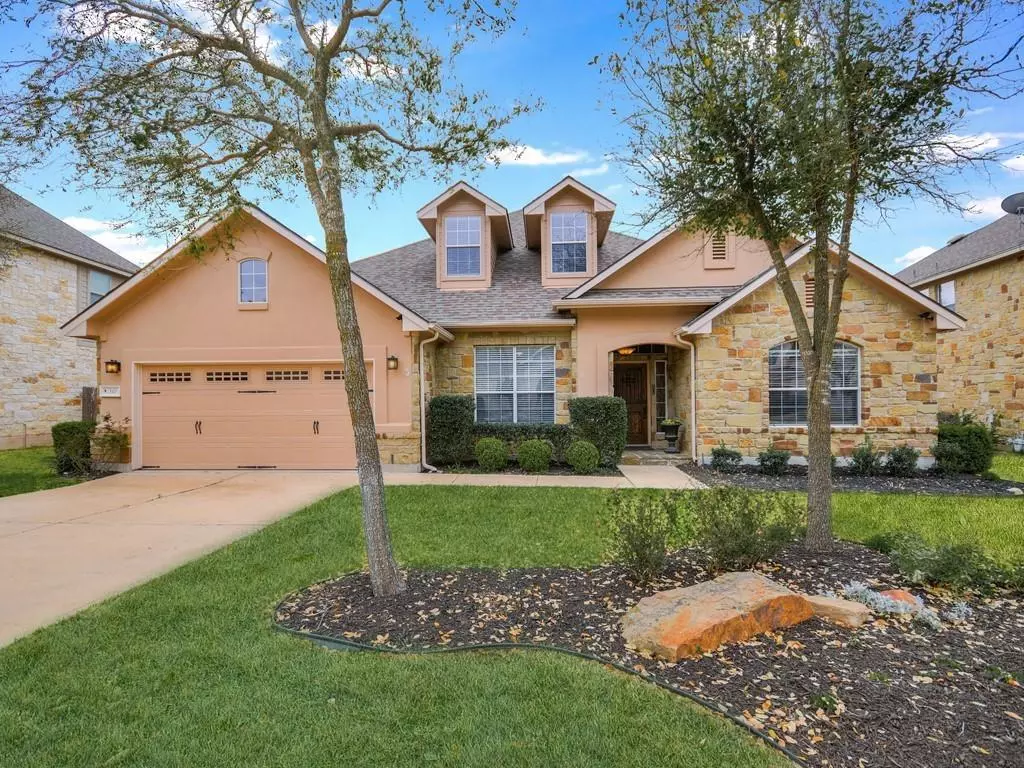$869,000
For more information regarding the value of a property, please contact us for a free consultation.
310 Glen Hollow ST Cedar Park, TX 78613
4 Beds
3 Baths
3,385 SqFt
Key Details
Property Type Single Family Home
Sub Type Single Family Residence
Listing Status Sold
Purchase Type For Sale
Square Footage 3,385 sqft
Price per Sqft $253
Subdivision Red Oaks Sec 4
MLS Listing ID 3225088
Sold Date 05/20/22
Bedrooms 4
Full Baths 3
HOA Fees $58/qua
Originating Board actris
Year Built 2007
Annual Tax Amount $10,812
Tax Year 2021
Lot Size 0.272 Acres
Property Description
Beautiful Immaculate Home features 4 bedrooms on Main level +office/study* 3 full baths Total*Nice Open Kitchen with granite/stainless steel appliances, double oven, microwave and a huge Breakfast Bar*Spacious Living Room with a fireplace (gas logs) and huge windows with tons of natural light* Eat-in Breakfast Area* Separate Formal Dining* Primary Suite with high ceilings, Garden Tub, Separate Shower, double vanity and a nice size walk in closet* Upstairs is a great Media/Play Room with it's own Full Bath*Home has SOLAR PANELS* Both AC units are newer along with the 2 Water Heaters* Great SWIM/SPA conveys with HOME... HUGE BACKYARD
Location
State TX
County Williamson
Rooms
Main Level Bedrooms 4
Interior
Interior Features Breakfast Bar, High Ceilings, Granite Counters, Double Vanity, Electric Dryer Hookup, Primary Bedroom on Main, Walk-In Closet(s), Washer Hookup
Heating Active Solar, Central
Cooling Central Air
Flooring Carpet, Tile, Wood
Fireplaces Number 1
Fireplaces Type Family Room, Gas Log
Fireplace Y
Appliance Built-In Gas Range, Cooktop, Dishwasher, Microwave, Double Oven
Exterior
Exterior Feature Private Yard
Garage Spaces 2.0
Fence Privacy, Wood
Pool Pool/Spa Combo, See Remarks
Community Features Playground, Pool, Sidewalks, Street Lights
Utilities Available Electricity Available, Natural Gas Available, Solar, Underground Utilities, Water Available
Waterfront Description None
View None
Roof Type Composition, Shingle
Accessibility None
Porch Covered, Patio
Total Parking Spaces 2
Private Pool Yes
Building
Lot Description Sprinkler - Automatic, Trees-Medium (20 Ft - 40 Ft)
Faces North
Foundation Slab
Sewer Public Sewer
Water Public
Level or Stories Two
Structure Type Masonry – All Sides, Stucco
New Construction No
Schools
Elementary Schools Reed
Middle Schools Artie L Henry
High Schools Vista Ridge
Others
HOA Fee Include Common Area Maintenance
Restrictions Deed Restrictions
Ownership Fee-Simple
Acceptable Financing Cash, Conventional
Tax Rate 2.33215
Listing Terms Cash, Conventional
Special Listing Condition Standard
Read Less
Want to know what your home might be worth? Contact us for a FREE valuation!

Our team is ready to help you sell your home for the highest possible price ASAP
Bought with M.E. 'Gene' Johnson REALTY


