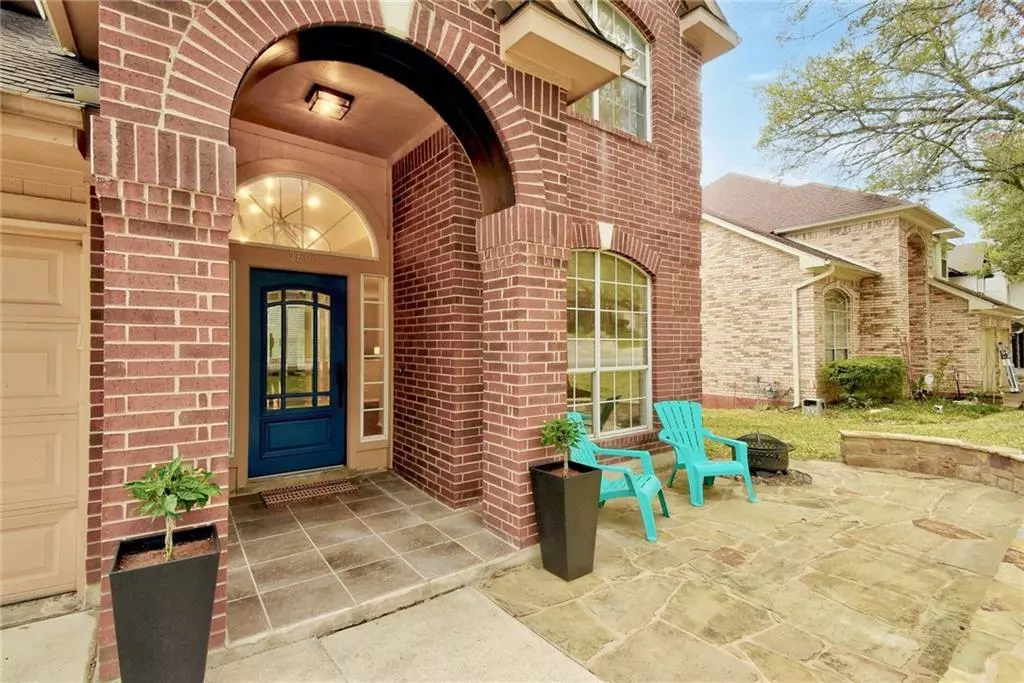$675,000
For more information regarding the value of a property, please contact us for a free consultation.
3602 Rip Ford DR Austin, TX 78732
4 Beds
3 Baths
2,186 SqFt
Key Details
Property Type Single Family Home
Sub Type Single Family Residence
Listing Status Sold
Purchase Type For Sale
Square Footage 2,186 sqft
Price per Sqft $308
Subdivision Steiner Ranch Phs 1 Sec 1
MLS Listing ID 6018866
Sold Date 05/31/22
Bedrooms 4
Full Baths 2
Half Baths 1
HOA Fees $33
Originating Board actris
Year Built 1993
Tax Year 2021
Lot Size 5,967 Sqft
Property Description
This beautiful home is quietly nestled on a tranquil lot in the highly coveted neighborhood of Steiner Ranch! Backed up to the greenbelts in the prestigious Leander school district. A warm shade of light gray paint color palette, modern lighting throughout the house, engineered hand scraped wood flooring throughout the first floor, and carpet and title on the second. The kitchen has modern stainless-steel appliances, an island with extra storage, and marble countertops. Open floor plan from kitchen to dining to the living room. An office with all-natural lighting for inspiration. All the bedrooms are located on the second floor as well as an enclosed flex-room/game room or 4th bedroom. The primary bedroom has high ceilings and open bathroom with a separate stand-up shower and bathtub with jets. Private backyard with a deck and a yard that has plenty of open space for entering guests. The local park, pool, and trails are close by providing wonderful leisure opportunities! Easy walk to the top-rated elementary school and the community boasts many local restaurants. The newly formed bypass provides great access to Central Austin. Steiner Ranch is an award-winning community known as the “the land between two lakes,” Lake Austin & Lake Travis. You don’t want to miss out on this one!
Location
State TX
County Travis
Interior
Interior Features Breakfast Bar, High Ceilings, French Doors, Multiple Dining Areas, Multiple Living Areas, Walk-In Closet(s)
Heating Central, Natural Gas
Cooling Central Air
Flooring Carpet, Tile, Wood
Fireplaces Number 1
Fireplaces Type Family Room
Fireplace Y
Appliance Dishwasher, Free-Standing Range
Exterior
Exterior Feature See Remarks
Garage Spaces 2.0
Fence Fenced, Wood
Pool None
Community Features Clubhouse, Dog Park, Fishing, Golf, Lake, Picnic Area, Planned Social Activities, Playground, Pool, Sidewalks, Sport Court(s)/Facility, Tennis Court(s), Walk/Bike/Hike/Jog Trail(s
Utilities Available Electricity Available, Natural Gas Available
Waterfront Description None
View Park/Greenbelt
Roof Type Composition
Accessibility None
Porch Deck, Patio
Total Parking Spaces 4
Private Pool No
Building
Lot Description Back to Park/Greenbelt, Trees-Medium (20 Ft - 40 Ft)
Faces North
Foundation Slab
Sewer Public Sewer
Water Public
Level or Stories Two
Structure Type Masonry – Partial
New Construction No
Schools
Elementary Schools Steiner Ranch
Middle Schools Canyon Ridge
High Schools Vandegrift
Others
HOA Fee Include Common Area Maintenance, Trash, See Remarks
Restrictions None
Ownership Fee-Simple
Acceptable Financing Cash, Conventional, VA Loan
Tax Rate 2.32
Listing Terms Cash, Conventional, VA Loan
Special Listing Condition Standard
Read Less
Want to know what your home might be worth? Contact us for a FREE valuation!

Our team is ready to help you sell your home for the highest possible price ASAP
Bought with Spyglass Realty


