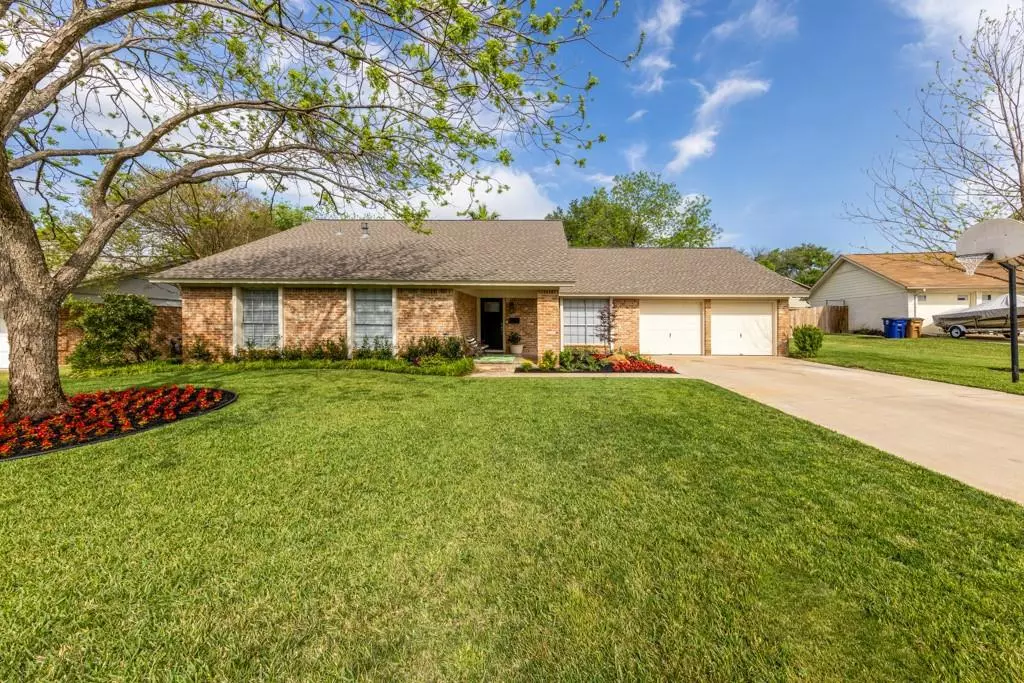$774,900
For more information regarding the value of a property, please contact us for a free consultation.
1312 Quailfield CIR Austin, TX 78758
3 Beds
2 Baths
2,418 SqFt
Key Details
Property Type Single Family Home
Sub Type Single Family Residence
Listing Status Sold
Purchase Type For Sale
Square Footage 2,418 sqft
Price per Sqft $334
Subdivision Quail Creek Ph 02 Sec 01
MLS Listing ID 7981162
Sold Date 06/01/22
Bedrooms 3
Full Baths 2
Originating Board actris
Year Built 1971
Annual Tax Amount $7,166
Tax Year 2021
Lot Size 10,149 Sqft
Property Description
Centrally located with great walkability and a POOL, this 3 bed, 2 bath home offers 3 separate living spaces and a cozy modern feel. High ceilings, new luxury flooring throughout the entire home along with new paint provides an open, light and bright home!
Every system and design element in the entire home is updated or brand new! New roof, HVAC, water heater, light fixtures and high-end appliances, nothing was left untouched. The sparkling pool has just been resurfaced along with the slide, the lawn and gardening look like it has been lovingly cared for by a private groundskeeper and the electrical wiring was updated within the last ~10 years.
The kitchen features tons of counter space and white custom-built cabinets with slide out shelving and expansive storage space. Designer light fixtures upgraded door hardware and brand-new stainless-steel appliances put the finishing touch on an amazing space.
This is an entertainers dream home! The kitchen opens to a dining area and a third living area with floor to ceiling brick fireplace. The main living space is huge with tons of natural light. French doors from this area lead to the amazing outdoor oasis and pool.
The primary bedroom is located on the main level offering ultimate privacy with a view through a door that provides direct access to the back yard and pool. A spacious en-suite bath features a separate stand-up shower plus jet-powered soaking tub and a huge walk-in closet.
Two additional secondary bedrooms are located on the main level – they provide privacy from the primary bedroom but easily accessible for kids rooms, home office or a great workout room!
The second floor is comprised of one giant space that could be a theater, a dream home office, game room or even an additional bedroom.
A huge main level laundry/craft room will help you keep your entire family organized. Plenty of counter space, room for a fridge.
Location
State TX
County Travis
Rooms
Main Level Bedrooms 3
Interior
Interior Features Ceiling Fan(s), High Ceilings, Vaulted Ceiling(s), Chandelier, Crown Molding, Double Vanity, Electric Dryer Hookup, Eat-in Kitchen, French Doors, Multiple Living Areas, Open Floorplan, Pantry, Primary Bedroom on Main, Recessed Lighting, Walk-In Closet(s), Washer Hookup
Heating Central
Cooling Ceiling Fan(s), Central Air, Exhaust Fan
Flooring Tile, Vinyl
Fireplaces Number 1
Fireplaces Type Living Room
Fireplace Y
Appliance Dishwasher, Disposal, Exhaust Fan, Microwave, Oven, Range, Stainless Steel Appliance(s), Water Heater
Exterior
Exterior Feature Dog Run
Garage Spaces 2.0
Fence Fenced, Wood
Pool In Ground
Community Features None
Utilities Available Electricity Available, Natural Gas Connected
Waterfront Description None
View None
Roof Type Composition
Accessibility None
Porch Covered, Patio
Total Parking Spaces 4
Private Pool Yes
Building
Lot Description Back Yard, Level, Many Trees, Trees-Medium (20 Ft - 40 Ft)
Faces Southeast
Foundation Slab
Sewer Public Sewer
Water Public
Level or Stories One
Structure Type HardiPlank Type, Masonry – Partial
New Construction No
Schools
Elementary Schools Wooldridge
Middle Schools Burnet (Austin Isd)
High Schools Navarro Early College
Others
Restrictions City Restrictions
Ownership Fee-Simple
Acceptable Financing Cash, Conventional, FHA, VA Loan
Tax Rate 2.17668
Listing Terms Cash, Conventional, FHA, VA Loan
Special Listing Condition Standard
Read Less
Want to know what your home might be worth? Contact us for a FREE valuation!

Our team is ready to help you sell your home for the highest possible price ASAP
Bought with Keller Williams Realty


