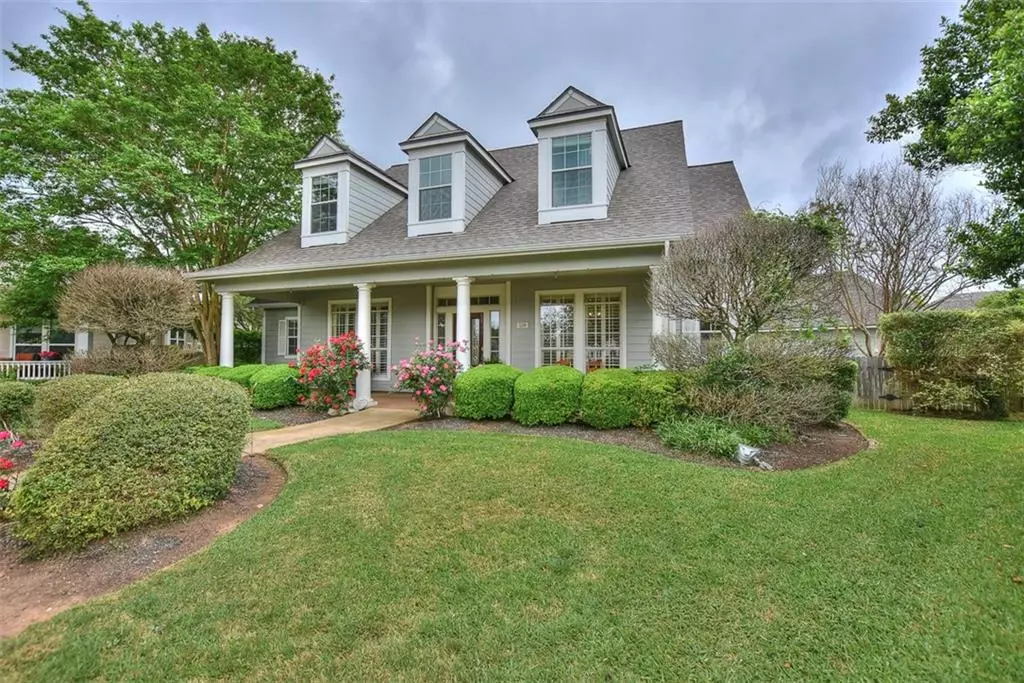$574,900
For more information regarding the value of a property, please contact us for a free consultation.
129 Fairfield CT Georgetown, TX 78633
4 Beds
5 Baths
3,347 SqFt
Key Details
Property Type Single Family Home
Sub Type Single Family Residence
Listing Status Sold
Purchase Type For Sale
Square Footage 3,347 sqft
Price per Sqft $191
Subdivision Shell Ranch Sec 02-A
MLS Listing ID 5540058
Sold Date 05/31/22
Bedrooms 4
Full Baths 3
Half Baths 2
Originating Board actris
Year Built 1998
Annual Tax Amount $8,480
Tax Year 2021
Lot Size 0.354 Acres
Property Description
Multiple Offers* Please submit all offers by Monday 5:00pm*Please SEE SHOWING INSTRUCTIONS! Gorgeous former Model Home truly has it all! From the stunning curb appeal-including professional landscaping, gorgeous columns & such an inviting oversized front porch to the interior of this well thought-out open floorplan and all the way to the maticulously maintained HUGE backyard you need not look any further! The remodeled kitchen boasts a great island with extra seating and overlooks the Family Room which has beautiful large windows overlooking the very private yard that is ready for a pool! Detached room with half bath used to be the old showroom and serves as a perfect extra bedroom, study, exercise room, etc. Formal Study has French Doors and is large enough to make this the ideal bonus room to meet your needs. Master Suite is conveniently located downstairs with all other bedrooms upstairs including a great loft and a desk nook complete with shelving! Some of the updates in this home include: Newer (estimated 2 years): Roof & Gutters, A/C, Tankless Water Heater, Complete Water Filtration System and Fence (estimated 4 years)! Accredited Schools within walking distance, miutes from major highways, shopping and restaurants make this already fabulous home perfect for any homeowner!
Location
State TX
County Williamson
Rooms
Main Level Bedrooms 1
Interior
Interior Features Bookcases, Built-in Features, Ceiling Fan(s), Cathedral Ceiling(s), Vaulted Ceiling(s), Granite Counters, Crown Molding, Double Vanity, Entrance Foyer, Kitchen Island, Multiple Dining Areas, Open Floorplan, Pantry, Primary Bedroom on Main, Storage, Walk-In Closet(s)
Heating Central
Cooling Central Air
Flooring Carpet, Tile, Wood
Fireplaces Number 1
Fireplaces Type Family Room
Fireplace Y
Appliance Dishwasher, Gas Cooktop, Microwave, Oven, Tankless Water Heater, Water Softener, Water Softener Owned
Exterior
Exterior Feature Gutters Full
Garage Spaces 2.0
Fence Fenced, Privacy, Wood
Pool None
Community Features Common Grounds, Park, Pet Amenities, Picnic Area, Pool
Utilities Available Cable Available, Electricity Available, Natural Gas Available, Underground Utilities
Waterfront Description None
View Trees/Woods
Roof Type Composition
Accessibility None
Porch Covered, Front Porch, Patio
Total Parking Spaces 3
Private Pool No
Building
Lot Description Sprinkler - Automatic, Sprinkler - In Rear, Sprinkler - In Front
Faces East
Foundation Slab
Sewer Public Sewer
Water Public
Level or Stories Two
Structure Type Masonry – All Sides
New Construction No
Schools
Elementary Schools The Village
Middle Schools Douglas Benold
High Schools Georgetown
Others
Restrictions Deed Restrictions
Ownership Fee-Simple
Acceptable Financing Cash, Conventional
Tax Rate 2.21285
Listing Terms Cash, Conventional
Special Listing Condition Standard
Read Less
Want to know what your home might be worth? Contact us for a FREE valuation!

Our team is ready to help you sell your home for the highest possible price ASAP
Bought with Keller Williams Realty Lone St


