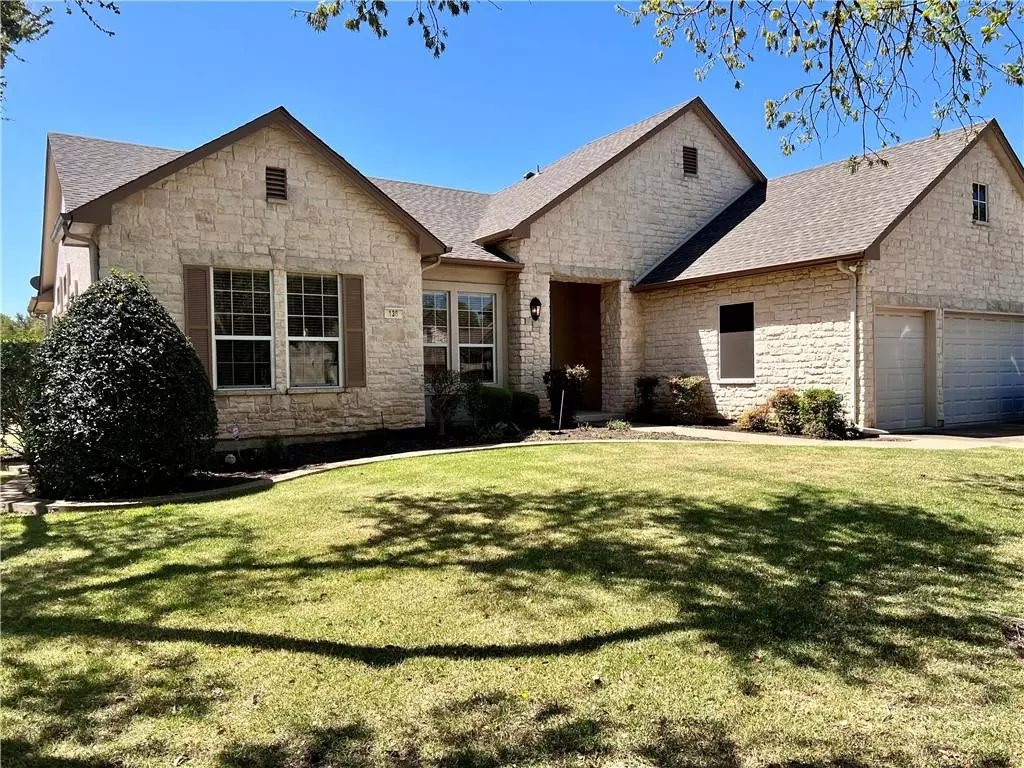$575,000
For more information regarding the value of a property, please contact us for a free consultation.
136 Crepe Myrtle LN Georgetown, TX 78633
3 Beds
2 Baths
2,151 SqFt
Key Details
Property Type Single Family Home
Sub Type Single Family Residence
Listing Status Sold
Purchase Type For Sale
Square Footage 2,151 sqft
Price per Sqft $267
Subdivision Sun City Georgetown Nbrhd 7
MLS Listing ID 8207683
Sold Date 05/18/22
Bedrooms 3
Full Baths 2
HOA Fees $102/ann
Originating Board actris
Year Built 1997
Tax Year 2021
Lot Size 10,454 Sqft
Property Description
A MUST SEE home on the golf course! This San Marcos floor plan has 2151 Sq Ft, 3 Bedrooms, 2 Full Baths, and a 3 car garage. With a North facing orientation, the long rear patio stays shaded all year long. The kitchen has corian counter tops, electric stove top, built in oven and microwave. Storage upgrades include a wall of double cabinetry in the kitchen. The long bar will accommodate multiple bar stools. This eat in kitchen has room for a full size dining table. The bay window is the perfect spot for 2 comfortable chairs and morning coffee. The large living room allows for multiple furniture placement options. The primary bedroom is large enough for a king bed and side tables. The en suite has a
double vanity and corian counter tops, a jetted tub and a walk in shower. The large walk in closet is hidden behind full length mirrors. The second full bath is also equipped with a widen door and a walk in shower. Lots of windows for natural light. This is a wonderful home for entertaining family and friends or just relaxing on the patio overlooking the golf course fairway. The Refrigerator,Washer & Dryer and the Water
Softener all convey with the home. Please submit OFFERS to Kathy Danniel at [email protected]
Location
State TX
County Williamson
Rooms
Main Level Bedrooms 3
Interior
Interior Features Breakfast Bar, Built-in Features, Ceiling Fan(s), Corian Counters, Crown Molding, Double Vanity, Electric Dryer Hookup, Eat-in Kitchen, Entrance Foyer, No Interior Steps, Open Floorplan, Primary Bedroom on Main, Walk-In Closet(s), Washer Hookup, Wired for Sound
Heating Central
Cooling Central Air
Flooring Carpet, Tile
Fireplace Y
Appliance Dishwasher, Disposal, Electric Cooktop, Microwave, Electric Oven, Plumbed For Ice Maker, Free-Standing Refrigerator, Electric Water Heater, Water Softener Owned
Exterior
Exterior Feature Gutters Full
Garage Spaces 3.0
Fence None
Pool None
Community Features Clubhouse, Game/Rec Rm, Golf, Park, Planned Social Activities, Pool, Putting Green, Sidewalks, Tennis Court(s), Walk/Bike/Hike/Jog Trail(s
Utilities Available Cable Available, Electricity Available, Electricity Connected, High Speed Internet, Phone Available, Sewer Connected, Water Connected
Waterfront Description None
View Golf Course
Roof Type Shingle
Accessibility Accessible Doors, Hand Rails
Porch Covered, Front Porch, Rear Porch
Total Parking Spaces 3
Private Pool No
Building
Lot Description Backs To Golf Course, Front Yard, Landscaped, Sprinkler - Automatic
Faces North
Foundation Slab
Sewer Public Sewer
Water Public
Level or Stories One
Structure Type Masonry – All Sides,Stone Veneer,Stucco
New Construction No
Schools
Elementary Schools Na_Sun_City
Middle Schools Na_Sun_City
High Schools Na_Sun_City
School District Jarrell Isd
Others
HOA Fee Include Common Area Maintenance
Restrictions Adult 55+
Ownership Fee-Simple
Acceptable Financing Cash, Conventional, FHA, VA Loan
Tax Rate 2.30332
Listing Terms Cash, Conventional, FHA, VA Loan
Special Listing Condition Standard
Read Less
Want to know what your home might be worth? Contact us for a FREE valuation!

Our team is ready to help you sell your home for the highest possible price ASAP
Bought with ERA Colonial Real Estate


