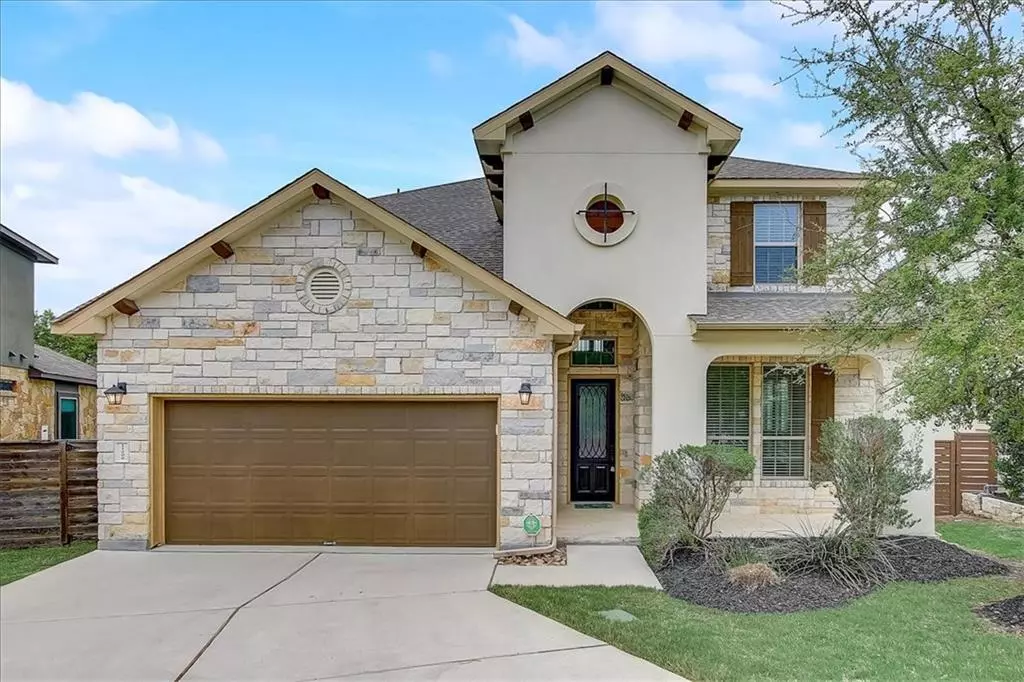$898,800
For more information regarding the value of a property, please contact us for a free consultation.
11000 Twisted Elm DR Austin, TX 78726
5 Beds
3 Baths
2,927 SqFt
Key Details
Property Type Single Family Home
Sub Type Single Family Residence
Listing Status Sold
Purchase Type For Sale
Square Footage 2,927 sqft
Price per Sqft $350
Subdivision Preserve At Four Points Centre
MLS Listing ID 5788155
Sold Date 06/03/22
Bedrooms 5
Full Baths 3
HOA Fees $159/mo
Originating Board actris
Year Built 2014
Annual Tax Amount $11,951
Tax Year 2021
Lot Size 8,363 Sqft
Property Description
Stunning 5 bedroom 3 bathroom home in the lovely Preserve At Four Points Centre community. Excellent location near lake Travis, this home is surrounded by the beautiful hills of North Austin. Fantastic curb appeal will lead you into the home, where you will fall in love with the grand feel of the entryway. The large formal dining room sits to the right of the entrance and features sleek tile flooring, an abundance of windows, and a modern light fixture. Journey further into the home to relish in the views from the living area, providing a serene picture of the green space in the back. The gourmet kitchen is a cooks dream, with stone countertops, built in gas range and vent hood, and impressive center island - the owner will love entertaining in this space. The bottom floor also contains one spare bedroom and bathroom and the exquisite primary suite. The owners' suite is finished with bay windows, coffered ceiling, gorgeous carpet, and a sophisticated bathroom with walk-in closet. Up stairs you will love the loft space and two spare bedrooms, with modern design matching the main floor. Enjoy the patio with views of the woods giving the owner ultimate privacy. Your new oasis awaits!
Location
State TX
County Travis
Rooms
Main Level Bedrooms 2
Interior
Interior Features Breakfast Bar, Ceiling Fan(s), Coffered Ceiling(s), High Ceilings, Stone Counters, Eat-in Kitchen, Interior Steps, Kitchen Island, Multiple Dining Areas, Multiple Living Areas, Open Floorplan, Pantry, Primary Bedroom on Main, Walk-In Closet(s)
Heating Central
Cooling Central Air
Flooring Carpet, Tile
Fireplaces Number 1
Fireplaces Type Living Room
Fireplace Y
Appliance Built-In Gas Oven, Built-In Gas Range, Dishwasher, Disposal, Microwave, Gas Oven, RNGHD, Washer/Dryer
Exterior
Exterior Feature Balcony
Garage Spaces 2.0
Fence Chain Link, Fenced, Wood
Pool None
Community Features Cluster Mailbox, Common Grounds, Dog Park, Park, Playground
Utilities Available Electricity Connected, Natural Gas Connected, Sewer Connected, Water Connected
Waterfront Description None
View Park/Greenbelt, Trees/Woods
Roof Type Composition, Shingle
Accessibility None
Porch Covered, Patio
Total Parking Spaces 2
Private Pool No
Building
Lot Description Back to Park/Greenbelt, Gentle Sloping, Interior Lot, Native Plants, Trees-Heavy
Faces Southeast
Foundation Slab
Sewer Public Sewer
Water Public
Level or Stories Two
Structure Type Stone Veneer, Stucco
New Construction No
Schools
Elementary Schools River Place
Middle Schools Four Points
High Schools Vandegrift
Others
HOA Fee Include Maintenance Grounds
Restrictions Deed Restrictions
Ownership Common
Acceptable Financing Cash, Conventional, FHA, VA Loan
Tax Rate 2.45198
Listing Terms Cash, Conventional, FHA, VA Loan
Special Listing Condition Standard
Read Less
Want to know what your home might be worth? Contact us for a FREE valuation!

Our team is ready to help you sell your home for the highest possible price ASAP
Bought with Compass RE Texas, LLC


