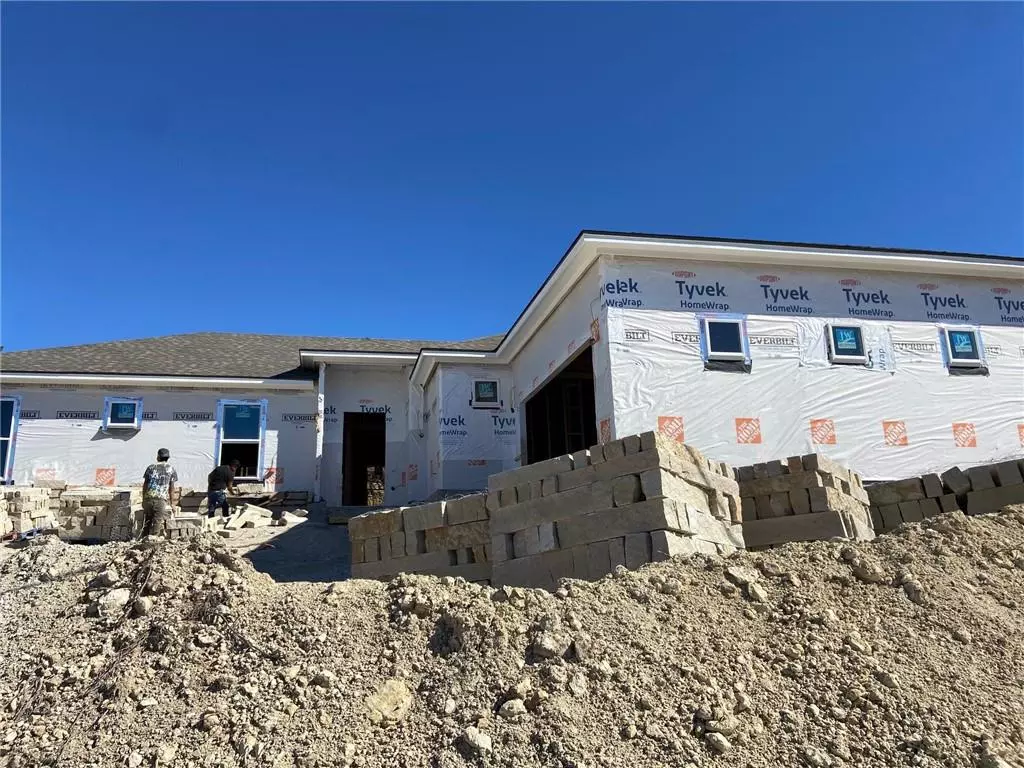$699,999
For more information regarding the value of a property, please contact us for a free consultation.
4107 Rockwood DR Lago Vista, TX 78645
3 Beds
3 Baths
2,533 SqFt
Key Details
Property Type Single Family Home
Sub Type Single Family Residence
Listing Status Sold
Purchase Type For Sale
Square Footage 2,533 sqft
Price per Sqft $276
Subdivision Country Club Estates Sec 07
MLS Listing ID 1263843
Sold Date 06/16/22
Style Single level Floor Plan
Bedrooms 3
Full Baths 2
Half Baths 1
HOA Fees $12/ann
Originating Board actris
Year Built 2022
Annual Tax Amount $483
Tax Year 2021
Lot Size 0.273 Acres
Property Description
This Marlin home is situated on a beautiful setting in Lago Vista with a side entry garage. It is a gorgeous home with a very smart layout by a builder that has been around for over 20 years and well sought after. Walking through the front door you are greeted with a 10 foot ceiling entryway and see a barn door to the right side that opens to a media room. Your view goes all the way through home, to the family room and to the gorgeous outside. 10 foot ceilings with 8 foot, custom, solid interior doors with 3 /12 trim throughout. Crown molding and 5 1/2 inch baseboards make this home feel very grand. In the kitchen, enjoy custom cabinets with self closing guides and slide out bottom cabinet shelves, granite countertops and an appliance package that includes a 48 inch gas stove with double oven! The living room has a three-step tray ceiling and electric fireplace with stone surround. Ceiling fans are located in all bedrooms and living areas. Built-in bookshelves in the office and the media room which both boast wood ceilings. In the large master bedroom, you’ll see a custom tile accent wall and another three-step tray ceiling and three beautiful windows overlooking the backyard. The bathroom has a freestanding tub inside a tile shower with a seamless door- totally luxury! There’s also a media room and an office in addition to the other two secondary bedrooms. Barn doors are featured in the master bedroom and media room. Outside, entertain in your built in outdoor kitchen: smoker, grill, and pizza oven! The covered patio has a wood ceiling and tiled deck. Laundry room is a separate utility room with washer, dryer and refrigerator hookups. Insta hot water. Lighted mirrors in bathrooms. Custom windows. Sprinkler system. HVAC 17 err, heat pump. Insulation: foam (total house). Roof: 30 year heavy weight. Programmable thermostat.
Location
State TX
County Travis
Rooms
Main Level Bedrooms 3
Interior
Interior Features Breakfast Bar, Ceiling Fan(s), High Ceilings, Double Vanity, Eat-in Kitchen, Kitchen Island, Open Floorplan, Pantry, Primary Bedroom on Main, Walk-In Closet(s)
Heating Central
Cooling Central Air
Flooring Carpet, Tile
Fireplace Y
Appliance Free-Standing Electric Range
Exterior
Exterior Feature Lighting
Garage Spaces 2.0
Fence None
Pool None
Community Features Clubhouse, Conference/Meeting Room, Fishing, Fitness Center, General Aircraft Airport, Golf, Lake, Library, Park, Picnic Area, Playground, Pool, Sport Court(s)/Facility, Tanning Salon
Utilities Available Cable Available, Electricity Connected, Natural Gas Not Available, Sewer Connected, Water Connected
Waterfront Description None
View Golf Course
Roof Type Composition, Shingle
Accessibility None
Porch Covered, Front Porch, Patio, Rear Porch
Total Parking Spaces 4
Private Pool No
Building
Lot Description Backs To Golf Course, Public Maintained Road
Faces Southwest
Foundation Slab
Sewer Public Sewer
Water Public
Level or Stories One
Structure Type Frame
New Construction Yes
Schools
Elementary Schools Lago Vista
Middle Schools Lago Vista
High Schools Lago Vista
Others
HOA Fee Include Common Area Maintenance
Restrictions Deed Restrictions
Ownership Fee-Simple
Acceptable Financing Cash, Conventional
Tax Rate 2.47818
Listing Terms Cash, Conventional
Special Listing Condition Standard
Read Less
Want to know what your home might be worth? Contact us for a FREE valuation!

Our team is ready to help you sell your home for the highest possible price ASAP
Bought with Realty Austin


