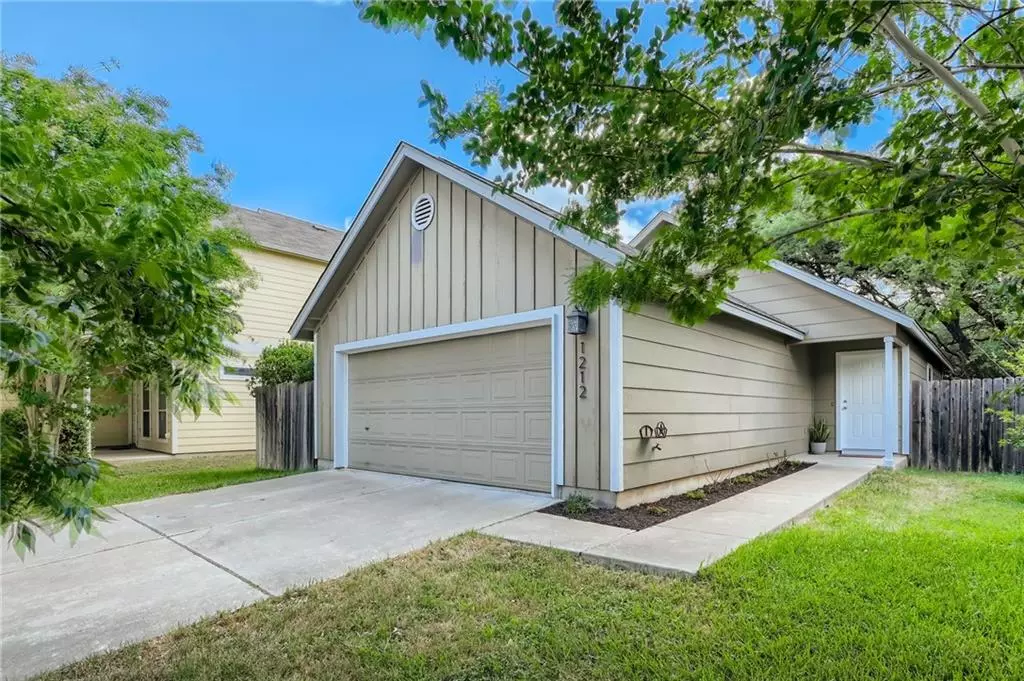$335,000
For more information regarding the value of a property, please contact us for a free consultation.
1212 E 3rd ST Georgetown, TX 78626
2 Beds
2 Baths
1,056 SqFt
Key Details
Property Type Single Family Home
Sub Type Single Family Residence
Listing Status Sold
Purchase Type For Sale
Square Footage 1,056 sqft
Price per Sqft $314
Subdivision Windridge Village Blk A Lts 23-30 Amd
MLS Listing ID 2507562
Sold Date 06/22/22
Style 1st Floor Entry,Single level Floor Plan
Bedrooms 2
Full Baths 2
HOA Fees $13/ann
Originating Board actris
Year Built 2005
Tax Year 2022
Lot Size 5,662 Sqft
Lot Dimensions 45'x126'
Property Description
Charming home with curb appeal. The first thing you see when walking in is the open living room floor plan and sliding glass door, framing the mature trees out back. The backyard is heavily treed, with a little shed/workshop and a slab for furniture and entertaining. The home backs to a city park. Renovations over the past 3 years include: new shingles, all windows have been replaced, HVAC condenser replaced, and a new garage door opener. The granite and vinyl plank floors are a unique upgrade to the neighborhood. Come take a look. This home is walking distance to Georgetown's historical square, Southwestern University and San Gabriel Park but maintains privacy with no homes behind it and its location on a cul-de-sac.
Location
State TX
County Williamson
Rooms
Main Level Bedrooms 2
Interior
Interior Features Breakfast Bar, Granite Counters, Electric Dryer Hookup, Primary Bedroom on Main, Walk-In Closet(s), Washer Hookup
Heating Central
Cooling Central Air
Flooring Tile, Vinyl
Fireplaces Type None
Fireplace Y
Appliance Dishwasher, Disposal, Free-Standing Electric Range, Self Cleaning Oven, Electric Water Heater
Exterior
Exterior Feature No Exterior Steps, Outdoor Grill, Private Yard
Garage Spaces 2.0
Fence Back Yard, Privacy, Wood
Pool None
Community Features Dog Park, Park
Utilities Available Electricity Available, Electricity Connected
Waterfront Description None
View None
Roof Type Composition
Accessibility None
Porch Patio
Total Parking Spaces 4
Private Pool No
Building
Lot Description Cul-De-Sac, Trees-Large (Over 40 Ft), Trees-Medium (20 Ft - 40 Ft), Trees-Small (Under 20 Ft)
Faces Southwest
Foundation Slab
Sewer Public Sewer
Water Public
Level or Stories One
Structure Type HardiPlank Type
New Construction No
Schools
Elementary Schools Annie Purl
Middle Schools James Tippit
High Schools East View
Others
HOA Fee Include Landscaping, Maintenance Grounds
Restrictions Deed Restrictions,Zoning
Ownership Common
Acceptable Financing Cash, Conventional, FHA, VA Loan
Tax Rate 2.072846
Listing Terms Cash, Conventional, FHA, VA Loan
Special Listing Condition Standard
Read Less
Want to know what your home might be worth? Contact us for a FREE valuation!

Our team is ready to help you sell your home for the highest possible price ASAP
Bought with Non Member


