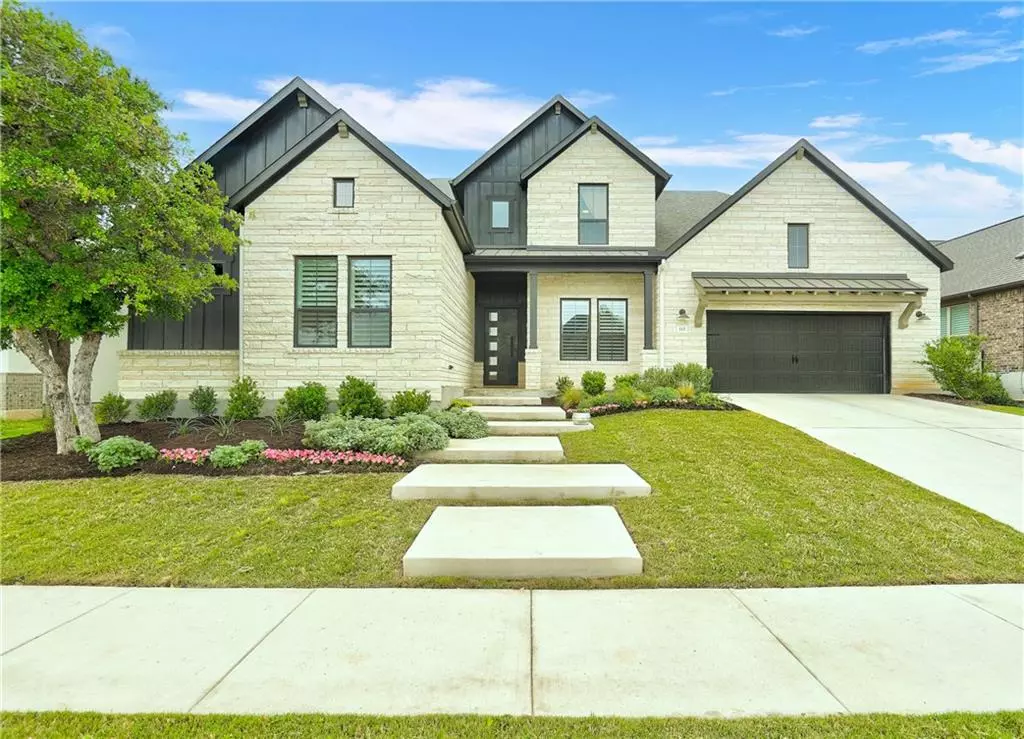$1,290,000
For more information regarding the value of a property, please contact us for a free consultation.
112 Canyon View RD Georgetown, TX 78628
4 Beds
5 Baths
4,376 SqFt
Key Details
Property Type Single Family Home
Sub Type Single Family Residence
Listing Status Sold
Purchase Type For Sale
Square Footage 4,376 sqft
Price per Sqft $285
Subdivision Wolf Ranch West Ph 3 Sec 1A
MLS Listing ID 8876265
Sold Date 06/27/22
Style 1st Floor Entry,Multi-level Floor Plan
Bedrooms 4
Full Baths 4
Half Baths 1
HOA Fees $47
Originating Board actris
Year Built 2019
Annual Tax Amount $17,891
Tax Year 2021
Lot Size 10,018 Sqft
Property Description
Immensely coveted home complete with all the finest finishes is available now in the Hill Country! This customized Drees Grantley Home, situated within the highly sought-after Wolf Ranch Community, offers all the bells and whistles and independent living suite complete with a kitchen, living room, bedroom, custom closet, and walk in shower. In an ideal location, this home provides beautiful curb appeal and a picturesque patio view of the canyons. The two-story foyer leads you to the independent living quarters on your left, the study to your right and to follow is the perfect triangle of the kitchen, living and dining space. The deluxe gourmet kitchen is a showstopper with an oversized quartzite waterfall island, beautiful cabinetry and appliances to match seamlessly and a built-in espresso machine. With modern light fixtures throughout, the kitchen opens to the living and dining room with vaulted beamed ceilings, a 20-foot-tall concrete column fireplace, a pecan mantle and custom built-ins on either side. Hosting a large gathering? Slide open your trifold doors to extend your party space to your outdoor living area and kitchen complete with surround sound, television, barbecue, egg smoker, sink and fridge. The luxury owner’s suite rests at the back of the home for ultimate privacy and relaxation with a spa bath featuring a walk-through dual shower and a 72-inch soaking tub. A winding staircase leads to a large game room, bedroom with an ensuite bath and an additional bedroom and bathroom. Wolf Ranch has so much to offer with an award-winning infinity pool and den, dog park, play areas for kids, recreational trails galore and a second amenity center currently being built for the outdoor enthusiast! All about location, this home is minutes to the Wolf Ranch shopping center, currently under construction: Wolf Lakes Village: (wolflakesvillage.com), HEB, the lake, I-35 and the most beautiful town square in Texas! ***Floor plan available for review.***
Location
State TX
County Williamson
Rooms
Main Level Bedrooms 2
Interior
Interior Features Two Primary Baths, Two Primary Suties, Breakfast Bar, Built-in Features, Ceiling Fan(s), Beamed Ceilings, Cathedral Ceiling(s), High Ceilings, Tray Ceiling(s), Vaulted Ceiling(s), Chandelier, Granite Counters, Quartz Counters, Double Vanity, Gas Dryer Hookup, Eat-in Kitchen, Entrance Foyer, High Speed Internet, In-Law Floorplan, Interior Steps, Kitchen Island, Multiple Living Areas, Natural Woodwork, Open Floorplan, Pantry, Primary Bedroom on Main, Recessed Lighting, Smart Home, Smart Thermostat, Soaking Tub, Sound System
Heating Ceiling, ENERGY STAR Qualified Equipment, Fireplace(s), Wood
Cooling Ceiling Fan(s), Central Air, ENERGY STAR Qualified Equipment
Flooring Carpet, Tile, Wood
Fireplaces Number 1
Fireplaces Type Gas, Living Room, Wood Burning
Fireplace Y
Appliance Built-In Gas Range, Built-In Refrigerator, Convection Oven, Cooktop, Dishwasher, Disposal, ENERGY STAR Qualified Appliances, ENERGY STAR Qualified Refrigerator, Gas Cooktop, Microwave, Plumbed For Ice Maker, RNGHD, Refrigerator, Self Cleaning Oven, Stainless Steel Appliance(s), Vented Exhaust Fan, Water Purifier, Water Purifier Owned, Water Softener, Water Softener Owned, Wine Refrigerator
Exterior
Exterior Feature Barbecue, Dog Run, Exterior Steps, Garden, Gas Grill, Gutters Partial, Outdoor Grill, Private Entrance, Private Yard
Garage Spaces 2.0
Fence Wood, Wrought Iron
Pool None
Community Features BBQ Pit/Grill, Business Center, Clubhouse, Cluster Mailbox, Common Grounds, Conference/Meeting Room, Courtyard, Curbs, Dog Park, Game/Rec Rm, High Speed Internet, Kitchen Facilities, Lounge, Park, Pet Amenities, Picnic Area, Planned Social Activities, Playground, Pool, Property Manager On-Site, Hot Tub, Underground Utilities, Walk/Bike/Hike/Jog Trail(s
Utilities Available Electricity Connected, High Speed Internet, Sewer Connected, Underground Utilities, Water Connected
Waterfront Description None
View Canyon, Hill Country
Roof Type Composition, Metal, Shingle
Accessibility Accessible Bedroom, Common Area, Accessible Doors, Accessible Entrance, Accessible Full Bath
Porch Front Porch, Patio, Porch, Rear Porch
Total Parking Spaces 4
Private Pool No
Building
Lot Description Back Yard, Close to Clubhouse, Curbs, Few Trees, Front Yard, Landscaped, Level, Sloped Down, Sprinkler - In Rear, Sprinkler - In Front, Sprinkler - Rain Sensor, Sprinkler - Side Yard, Trees-Small (Under 20 Ft)
Faces East
Foundation Slab
Sewer Public Sewer
Water Public
Level or Stories Two
Structure Type Board & Batten Siding, Stone, Stucco
New Construction No
Schools
Elementary Schools Wolf Ranch Elementary
Middle Schools James Tippit
High Schools East View
Others
HOA Fee Include Common Area Maintenance, Security
Restrictions Deed Restrictions
Ownership Common
Acceptable Financing Cash, Conventional, VA Loan
Tax Rate 2.72285
Listing Terms Cash, Conventional, VA Loan
Special Listing Condition Standard
Read Less
Want to know what your home might be worth? Contact us for a FREE valuation!

Our team is ready to help you sell your home for the highest possible price ASAP
Bought with True Realty Partners LLC


