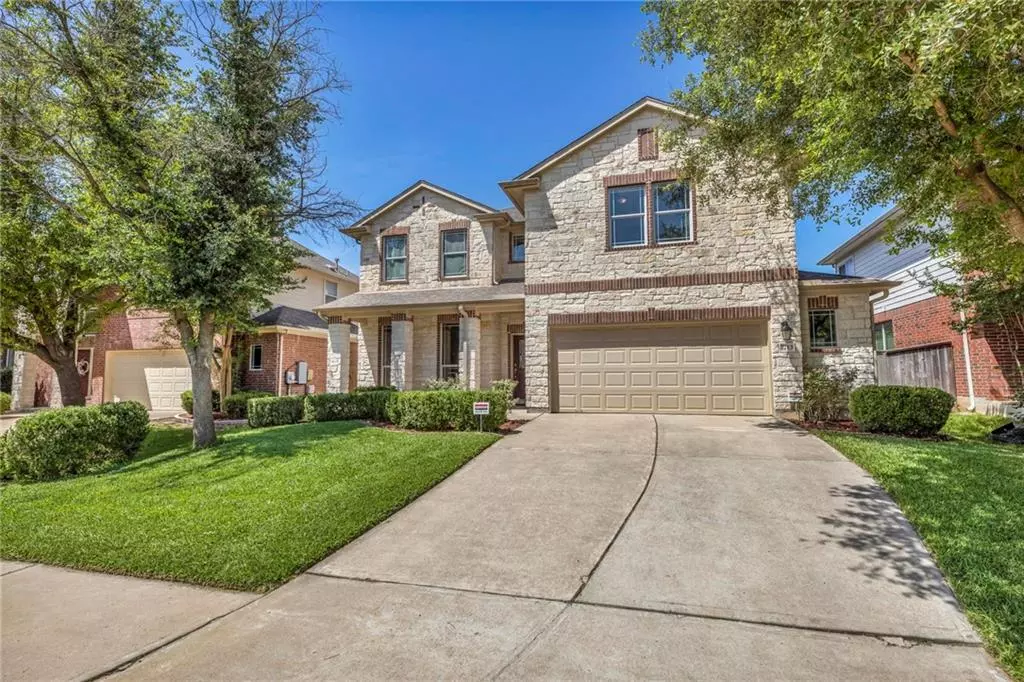$624,900
For more information regarding the value of a property, please contact us for a free consultation.
1713 Westmeadow TRL Round Rock, TX 78665
4 Beds
3 Baths
2,834 SqFt
Key Details
Property Type Single Family Home
Sub Type Single Family Residence
Listing Status Sold
Purchase Type For Sale
Square Footage 2,834 sqft
Price per Sqft $220
Subdivision Teravista Sec 15A
MLS Listing ID 4116722
Sold Date 07/15/22
Bedrooms 4
Full Baths 2
Half Baths 1
HOA Fees $66/mo
Originating Board actris
Year Built 2006
Tax Year 2022
Lot Size 7,230 Sqft
Property Description
This move-in ready 4 bed 2.5 bath home is located in the desired Teravista community, offering first-class amenities – sports courts, 18-hole golf course, resort-style pools, playscapes/parks, trails, ponds, splash pads, and elementary schools.
A 2,834 square foot home has a private office facing the street and a flex room that can be used as formal dining, another office, playroom, or additional sitting area. The kitchen has a breakfast nook, gas stove, new, whisper quiet Bosch dishwasher, black granite counter tops and is open to the living room with a fireplace. The primary bedroom has high vaulted ceilings, and a bay window showing off the natural beauty the backyard provides. A covered patio and many trees offer a respite from the Texas heat. The upstairs area includes a large game room, media room, 3 bedrooms and a full bathroom.
Only 3 miles to Round Rock Premium Outlet Mall, HEB, Summer Moon Coffee, IKEA, & Cinemark – and only 6 miles to Georgetown Square. Easy access to I-35, and conveniently located near Seton and Scott & White hospitals, Texas State University, Southwestern University, Dell Diamond, and Kalahari. It's the perfect home to make life-long family memories.
Location
State TX
County Williamson
Rooms
Main Level Bedrooms 1
Interior
Interior Features High Ceilings, Vaulted Ceiling(s), French Doors, Open Floorplan, Pantry, Primary Bedroom on Main, Recessed Lighting, Wired for Sound
Heating Central, Natural Gas
Cooling Central Air
Flooring Carpet, Linoleum, Tile
Fireplaces Number 1
Fireplaces Type Gas Log, Wood Burning
Fireplace Y
Appliance Dishwasher, Water Heater
Exterior
Exterior Feature Gutters Full, No Exterior Steps, Private Yard
Garage Spaces 2.5
Fence Fenced, Wood
Pool None
Community Features Clubhouse, Cluster Mailbox, Common Grounds, Fitness Center, Golf, Park, Pet Amenities, Playground, Pool, Sidewalks, Sport Court(s)/Facility, Tennis Court(s), Underground Utilities, Walk/Bike/Hike/Jog Trail(s
Utilities Available Electricity Connected, Natural Gas Connected, Phone Available
Waterfront Description None
View None
Roof Type Composition
Accessibility None
Porch Covered
Total Parking Spaces 4
Private Pool No
Building
Lot Description Back Yard, City Lot, Curbs, Interior Lot, Public Maintained Road, Sprinkler - Automatic, Sprinkler - In Rear, Sprinkler - In Front, Sprinkler - Side Yard, Trees-Medium (20 Ft - 40 Ft), Trees-Moderate, Trees-Small (Under 20 Ft)
Faces Northeast
Foundation Slab
Sewer MUD
Water MUD
Level or Stories Two
Structure Type Cement Siding, Stone
New Construction No
Schools
Elementary Schools Teravista
Middle Schools Hopewell
High Schools Stony Point
Others
HOA Fee Include Common Area Maintenance
Restrictions Deed Restrictions
Ownership Fee-Simple
Acceptable Financing Cash, Conventional, FHA, VA Loan
Tax Rate 2.31425
Listing Terms Cash, Conventional, FHA, VA Loan
Special Listing Condition Standard
Read Less
Want to know what your home might be worth? Contact us for a FREE valuation!

Our team is ready to help you sell your home for the highest possible price ASAP
Bought with Cameron Realty Texas, LLC


