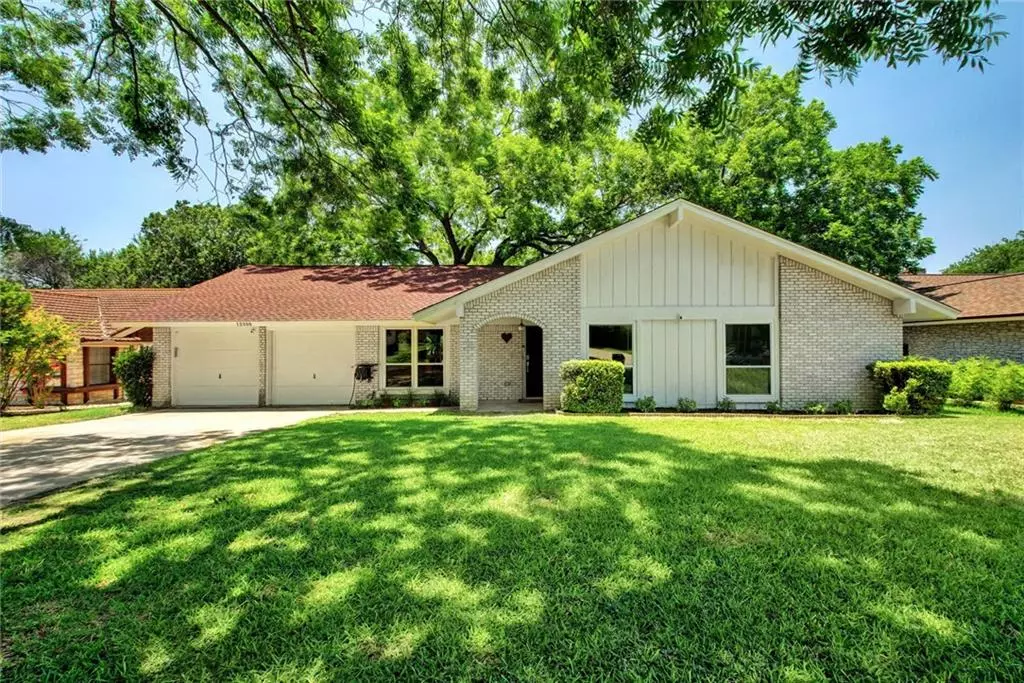$699,000
For more information regarding the value of a property, please contact us for a free consultation.
12308 Indian Mound DR Austin, TX 78758
4 Beds
2 Baths
2,285 SqFt
Key Details
Property Type Single Family Home
Sub Type Single Family Residence
Listing Status Sold
Purchase Type For Sale
Square Footage 2,285 sqft
Price per Sqft $306
Subdivision River Oak Lake Estates Sec 04
MLS Listing ID 4776995
Sold Date 07/18/22
Bedrooms 4
Full Baths 2
Originating Board actris
Year Built 1973
Annual Tax Amount $9,905
Tax Year 2021
Lot Size 0.262 Acres
Property Description
Offers due 5pm Weds, June 15th. This wonderful one story home in the River Oak Lake Estates neighborhood is a must see, with wood floors, vaulted ceilings and walls of windows overlooking the gorgeous tree in the backyard that provides great shade during hot summer months. Great layout with 4 bedrooms, 2 full baths, 2 living areas and a dining, plus open kitchen. The dedicated laundry room is huge and opens to backyard, kitchen and to the one car garage. Be sure to check out the bonus room off the garage that is air conditioned and can be used as an extra guest room, art studio, office, gym or can be easily converted back to a 2nd garage stall if needed. Bonus features include 2 fireplaces, a wet bar off the living room and an amazing covered patio accessible off the living room, as well as the primary bedroom. The home sits at the top of a gentle sloping lot where you can enjoy a wonderful breeze. You have to feel it to believe it. A convenient location with just a short walk to Walnut Creek and nearby mountain bike / hike trails (currently being extended), and a short drive to HEB and NYOS Charter School. Only 15 minutes to downtown. Buyer / Buyer's Agent to verify schools, tax rates and SqFt.
Location
State TX
County Travis
Rooms
Main Level Bedrooms 4
Interior
Interior Features Ceiling Fan(s), Vaulted Ceiling(s), Granite Counters, Double Vanity, Electric Dryer Hookup, Primary Bedroom on Main, Washer Hookup, Wet Bar, See Remarks
Heating Central, Electric
Cooling Central Air, Electric
Flooring Tile, Wood
Fireplaces Number 2
Fireplaces Type Living Room, Primary Bedroom
Fireplace Y
Appliance Electric Cooktop, Electric Oven, Double Oven
Exterior
Exterior Feature Private Yard
Garage Spaces 2.0
Fence Back Yard
Pool None
Community Features See Remarks
Utilities Available Electricity Connected, Water Connected
Waterfront Description None
View Neighborhood
Roof Type Composition, Shingle
Accessibility None
Porch Covered, Patio, Rear Porch
Total Parking Spaces 3
Private Pool No
Building
Lot Description Back Yard, Front Yard, Landscaped
Faces East
Foundation Slab
Sewer Public Sewer
Water Public
Level or Stories One
Structure Type Brick, Wood Siding
New Construction No
Schools
Elementary Schools River Oaks
Middle Schools Westview
High Schools John B Connally
Others
Restrictions Deed Restrictions,See Remarks
Ownership Fee-Simple
Acceptable Financing Cash, Conventional, FHA
Tax Rate 2.228345
Listing Terms Cash, Conventional, FHA
Special Listing Condition Standard
Read Less
Want to know what your home might be worth? Contact us for a FREE valuation!

Our team is ready to help you sell your home for the highest possible price ASAP
Bought with JPAR Austin


