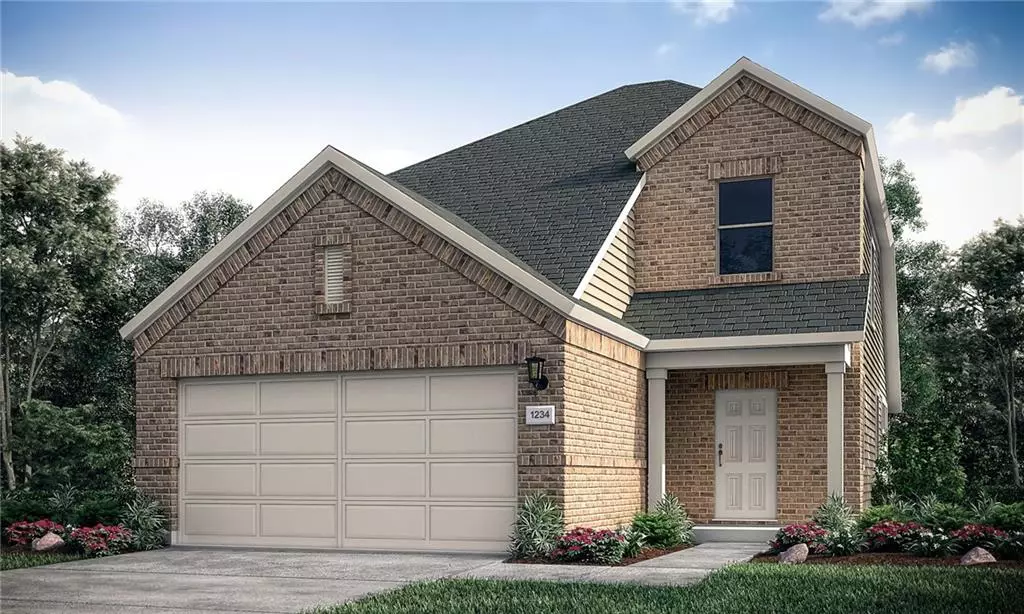$388,235
For more information regarding the value of a property, please contact us for a free consultation.
165 Lemonball DR Buda, TX 78610
3 Beds
3 Baths
1,793 SqFt
Key Details
Property Type Single Family Home
Sub Type Single Family Residence
Listing Status Sold
Purchase Type For Sale
Square Footage 1,793 sqft
Price per Sqft $216
Subdivision Sunfield 40'S
MLS Listing ID 1330930
Sold Date 07/27/22
Bedrooms 3
Full Baths 2
Half Baths 1
HOA Fees $33/qua
Originating Board actris
Year Built 2021
Tax Year 2020
Lot Size 4,791 Sqft
Lot Dimensions 40 x 115
Property Description
Rhapsody A by Taylor Morrison ~ Ready March 2022! The Rhapsody features start just inside the entrance. To the left of the foyer you’ll find a hallway to a guest bath and utility room. Past the foyer is a spacious kitchen. Further down you enter the dining area, which opens to the great room. The airy kitchen features a food pantry and a center island for extra preparation space. On the opposite side of the open kitchen is an expansive great room. From the great room you have a view out to a covered patio, which offers a space to enjoy the outdoors. The owner's bedroom is tucked away for optimal privacy. Two large windows enhance the room’s loveliness. The bath features a large shower and a separate commode area that has a privacy door. You also have a second sink for a two-person vanity. Upstairs features two more bedrooms, a full bathroom with tub/shower and large bonus room. Design upgrades include white cabinetry throughout the home, vinyl wood looking floors in entryway, kitchen, dining and living room, modern front door and horizontal metal railing on stairs.
Location
State TX
County Hays
Rooms
Main Level Bedrooms 1
Interior
Interior Features Breakfast Bar, Ceiling Fan(s), Electric Dryer Hookup, Kitchen Island, Primary Bedroom on Main
Heating ENERGY STAR Qualified Equipment, Natural Gas
Cooling Central Air, Electric, ENERGY STAR Qualified Equipment
Flooring Carpet, Tile, Vinyl
Fireplace Y
Appliance Gas Range, Gas Oven, Stainless Steel Appliance(s), Water Heater
Exterior
Exterior Feature None
Garage Spaces 2.0
Fence Fenced, Wood
Pool None
Community Features Dog Park, Fishing, Playground, Pool, Underground Utilities, Walk/Bike/Hike/Jog Trail(s
Utilities Available Natural Gas Connected, Underground Utilities
Waterfront Description None
View None
Roof Type Shingle
Accessibility None
Porch None
Total Parking Spaces 2
Private Pool No
Building
Lot Description Interior Lot
Faces West
Foundation Slab
Sewer MUD
Water MUD
Level or Stories Two
Structure Type Brick, HardiPlank Type
New Construction No
Schools
Elementary Schools Tom Green
Middle Schools Mccormick
High Schools Johnson High School
Others
HOA Fee Include Common Area Maintenance
Restrictions Deed Restrictions
Ownership Common
Acceptable Financing Conventional, FHA, VA Loan
Tax Rate 3.0057
Listing Terms Conventional, FHA, VA Loan
Special Listing Condition Standard
Read Less
Want to know what your home might be worth? Contact us for a FREE valuation!

Our team is ready to help you sell your home for the highest possible price ASAP
Bought with Coldwell Banker Realty


