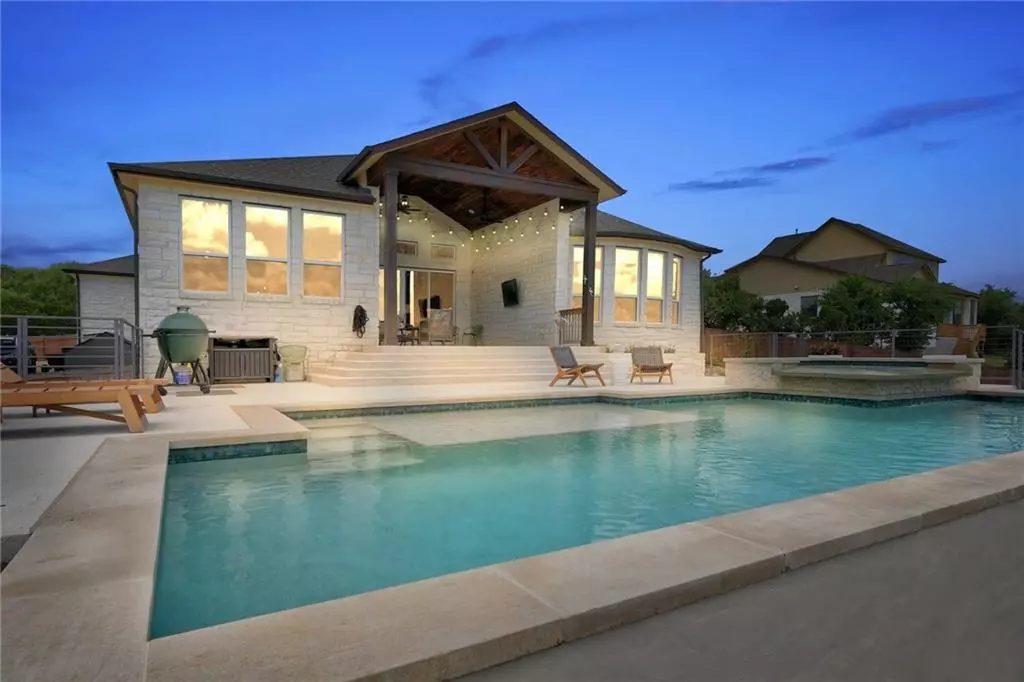$1,000,000
For more information regarding the value of a property, please contact us for a free consultation.
204 Raton PASS Dripping Springs, TX 78620
4 Beds
4 Baths
3,124 SqFt
Key Details
Property Type Single Family Home
Sub Type Single Family Residence
Listing Status Sold
Purchase Type For Sale
Square Footage 3,124 sqft
Price per Sqft $368
Subdivision Poundhouse Hills Sec 2
MLS Listing ID 1200419
Sold Date 07/26/22
Bedrooms 4
Full Baths 4
HOA Fees $33/mo
Originating Board actris
Year Built 2020
Annual Tax Amount $13,796
Tax Year 2021
Lot Size 1.680 Acres
Property Description
High end trophy home. This is your opportunity to live the dream. Play all day on almost 2 acres of your own slice of Texas with stunning views of the Hill Country. The back yard is an entertaining paradise, with an enormous covered back patio, landscaping, grill area, multiple lounging areas, an in-ground pool with a lifetime warranty and a fully fenced yard. This home was built to rock your world. So much space to enjoy in this open floor plan with tile flooring, modern light fixtures, four bedrooms, extra seating areas, a great room, mud room, laundry room, plus an upstairs bonus room with a full bath. The dining room can fit a magnificent table to share memories with all of your family and friends. The kitchen has a grand island with bar seating, plenty of countertop space, soft close drawers, extreme cabinet space, a large pantry, and wall to wall windows providing light souring in to light up your life. You have the opportunity to live the neighborhood lifestyle or forget they're even there. Four bedrooms and four full bathrooms. The primary bedroom has panoramic views with floor to ceiling windows overlooking the hill country and your resort style pool. The bathroom has two separate vanities, a big two sided closest, a separate water closet, a soaking tub, and a legit walk-in shower with rain heads. There are three more bedrooms on the main floor, one having an en suite bathroom with a walk-in shower that is wheelchair accessible. There is even an IT closest with tons of amps and power, a Ruckus switch, cat 5E, and a POE jack. The entire interior, garage, and exterior is set up for sound, electric cars, 20 amps for Christmas lights, and entertainment opportunities. Enjoy the 4 foot bump out in the garage with a 50 amp and 20 amp to run your table saw, welder, and all your fun power tools. Outside of your garage there is a storage shed and a extended driveway for your riding lawn mower & RV parking with a 50 amp 240 volt plug and propane tank already in place.
Location
State TX
County Hays
Rooms
Main Level Bedrooms 4
Interior
Interior Features Ceiling Fan(s), High Ceilings, Tray Ceiling(s), Vaulted Ceiling(s), Granite Counters, Dry Bar, Electric Dryer Hookup, Gas Dryer Hookup, Entrance Foyer, High Speed Internet, In-Law Floorplan, Kitchen Island, Multiple Dining Areas, Multiple Living Areas, Natural Woodwork, Open Floorplan, Pantry, Primary Bedroom on Main, Recessed Lighting, Smart Home, Storage, Walk-In Closet(s), Washer Hookup, Wired for Data, Wired for Sound
Heating Central
Cooling Central Air
Flooring Carpet, Tile
Fireplace Y
Appliance Bar Fridge, Built-In Gas Oven, Built-In Gas Range, Dishwasher, Disposal, Microwave, Gas Oven, Double Oven, RNGHD, Refrigerator, Stainless Steel Appliance(s), Wine Refrigerator
Exterior
Exterior Feature Electric Car Plug-in, Gutters Full, Permeable Paving, Private Yard, RV Hookup
Garage Spaces 3.0
Fence Back Yard, Fenced
Pool In Ground, Outdoor Pool, Private
Community Features None
Utilities Available Cable Available, Electricity Available, Propane, Water Available
Waterfront Description None
View Hill Country, Panoramic
Roof Type Composition
Accessibility Visitable, Visitor Bathroom
Porch Awning(s), Covered, Deck, Terrace
Total Parking Spaces 6
Private Pool Yes
Building
Lot Description Back Yard, Bluff, Cul-De-Sac, Curbs, Front Yard, Native Plants, Sprinkler - Automatic, Trees-Heavy, Many Trees, Views
Faces East
Foundation Slab
Sewer Septic Tank
Water Public
Level or Stories Two
Structure Type Stone, Stucco
New Construction No
Schools
Elementary Schools Dripping Springs
Middle Schools Dripping Springs Middle
High Schools Dripping Springs
Others
HOA Fee Include Common Area Maintenance
Restrictions Deed Restrictions
Ownership Fee-Simple
Acceptable Financing Cash, Conventional, FHA, VA Loan
Tax Rate 1.9
Listing Terms Cash, Conventional, FHA, VA Loan
Special Listing Condition Standard
Read Less
Want to know what your home might be worth? Contact us for a FREE valuation!

Our team is ready to help you sell your home for the highest possible price ASAP
Bought with JBGoodwin REALTORS WL


