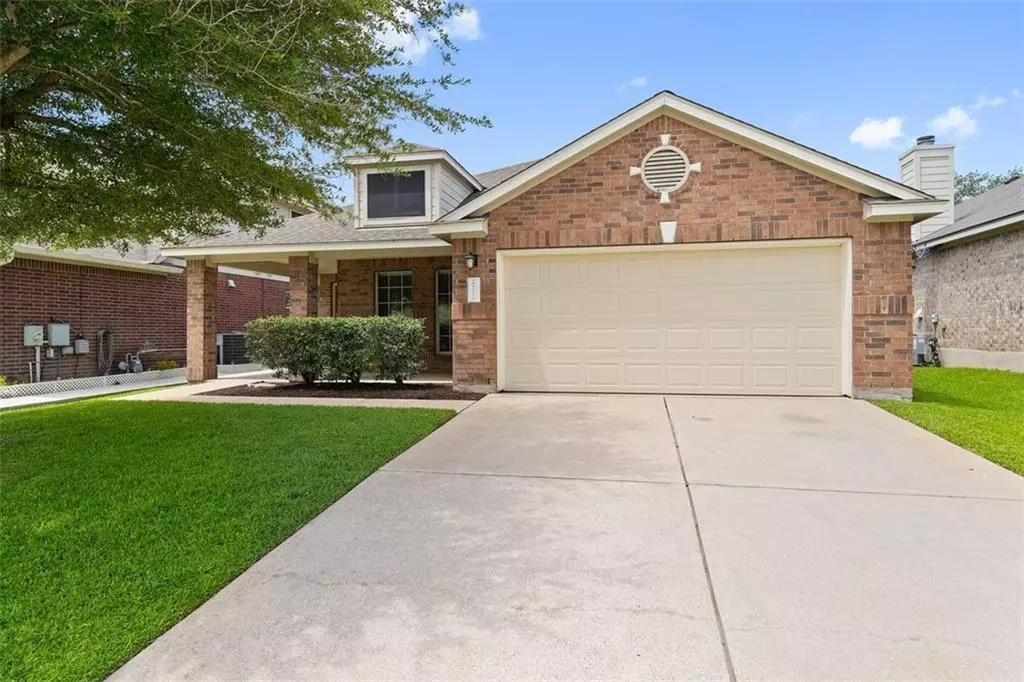$459,000
For more information regarding the value of a property, please contact us for a free consultation.
2717 Kickapoo Cavern DR Pflugerville, TX 78660
4 Beds
2 Baths
1,828 SqFt
Key Details
Property Type Single Family Home
Sub Type Single Family Residence
Listing Status Sold
Purchase Type For Sale
Square Footage 1,828 sqft
Price per Sqft $236
Subdivision Park At Blackhawk Sec 05
MLS Listing ID 9497088
Sold Date 07/29/22
Style 1st Floor Entry,Single level Floor Plan,No Adjoining Neighbor
Bedrooms 4
Full Baths 2
HOA Fees $40/qua
Originating Board actris
Year Built 2006
Tax Year 2022
Lot Size 6,011 Sqft
Lot Dimensions Approx 50' X 120'
Property Description
A rare opportunity in The Park at Blackhawk. This gorgeous single story, four bedroom two bathroom home is situated on a .14 acre homesite. Beautiful wood floors begin as you enter into a large living area with vaulted ceiling. Your dream kitchen awaits, featuring a full appliance package which includes stainless Refrigerator. Beautiful Granite countertops, stainless farm sink and working Island. This is the perfect kitchen for the chef in the family. The Master bedroom has a large walk in closet and ensuite featuring a soaking tup and separate shower and large double vanity. With four bedrooms one is featured as an office with double doors and also has a closet. This room is very versatile as bedroom or office,
Enjoy relaxing and entertaining friends on the covered front and back porches.
This home is ready for move in
Location
State TX
County Travis
Rooms
Main Level Bedrooms 4
Interior
Interior Features Ceiling Fan(s), High Ceilings, Vaulted Ceiling(s), Double Vanity, Electric Dryer Hookup, Kitchen Island, No Interior Steps, Primary Bedroom on Main, Recessed Lighting, Smart Thermostat, Soaking Tub, Walk-In Closet(s)
Heating Central, Natural Gas
Cooling Central Air
Flooring Laminate, Tile
Fireplaces Type None
Fireplace Y
Appliance Dishwasher, Disposal, Gas Cooktop, Gas Range, Microwave, Double Oven, Free-Standing Range, Refrigerator, Free-Standing Refrigerator, Stainless Steel Appliance(s), Washer/Dryer, Water Heater
Exterior
Exterior Feature No Exterior Steps, Private Yard
Garage Spaces 2.0
Fence Fenced, Privacy, Wood
Pool None
Community Features Cluster Mailbox, Common Grounds, Curbs, Fitness Center, Golf, Park, Picnic Area, Playground, Pool, Sidewalks, Tennis Court(s), Walk/Bike/Hike/Jog Trail(s
Utilities Available Electricity Available, High Speed Internet, Natural Gas Available
Waterfront Description None
View None
Roof Type Composition
Accessibility None
Porch Covered, Patio, Porch
Total Parking Spaces 4
Private Pool No
Building
Lot Description Curbs, Level, Public Maintained Road, Sprinkler - Automatic, Sprinkler - In Rear, Sprinkler - In Front, Trees-Medium (20 Ft - 40 Ft)
Faces East
Foundation Slab
Sewer Public Sewer
Water Public
Level or Stories One
Structure Type Brick Veneer, HardiPlank Type, Masonry – All Sides
New Construction No
Schools
Elementary Schools Rowe Lane
Middle Schools Kelly Lane
High Schools Hendrickson
Others
HOA Fee Include Common Area Maintenance
Restrictions None
Ownership Fee-Simple
Acceptable Financing Cash, Conventional, FHA, VA Loan
Tax Rate 2.9197
Listing Terms Cash, Conventional, FHA, VA Loan
Special Listing Condition Standard
Read Less
Want to know what your home might be worth? Contact us for a FREE valuation!

Our team is ready to help you sell your home for the highest possible price ASAP
Bought with Texas Ally Real Estate Group


