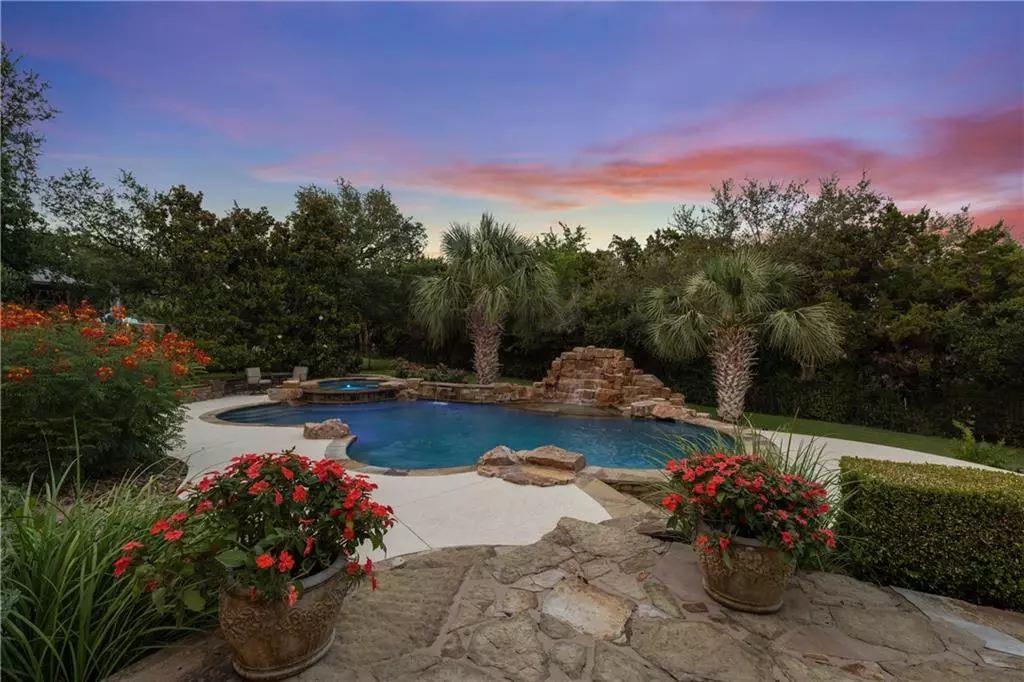$1,565,000
For more information regarding the value of a property, please contact us for a free consultation.
14417 Heron Bay CV Bee Cave, TX 78738
5 Beds
4 Baths
4,215 SqFt
Key Details
Property Type Single Family Home
Sub Type Single Family Residence
Listing Status Sold
Purchase Type For Sale
Square Footage 4,215 sqft
Price per Sqft $360
Subdivision Heights At Falconhead
MLS Listing ID 3608786
Sold Date 08/03/22
Bedrooms 5
Full Baths 3
Half Baths 1
HOA Fees $45/qua
Originating Board actris
Year Built 2004
Annual Tax Amount $12,150
Tax Year 2022
Lot Size 0.425 Acres
Lot Dimensions 100 x 199 x 103 x 171
Property Description
Updated style and relaxed easy living that caters to lifestyle convenience in the gated golf community of the Heights at Falconhead in Bee Cave Texas. This lovingly maintained home comprises design that maximizes light and the traditional details blend beautifully with modern finishes. Upon entry through the century oak trees and wrap-around front covered porch, the grand foyer opens to the open-planned interior which maintains the emphasis on a relaxed lifestyle. Two story great room with wall of windows, open concept kitchen to great room and informal dining all overlooking the refreshing pool and spa and beautifully landscaped private nearly ½ acre home site. Master bed with fireplace on first floor with four additional bedrooms and game room with wet bar upstairs (one bedroom can used as a second home office). Light and bright master bath with spa tub and frameless shower surround. Stone kitchen grotto with professional stainless kitchen appliances including gas cooking top, double ovens, microwave, light colored granite counters, and painted maple cabinets with lighting. Hard surface floors dominate downstairs. Large, private fenced yard for those furry family members or places for the younger ones to play. For the outdoor enthusiasts, enjoy evenings on the covered patio complete with gourmet outdoor kitchen, wood burning fireplace and dining area which overlooks a graceful and spacious pool with waterfall privately landscaped fenced backyard. No homes on one side or behind! The Heights at Falconhead is ideally positioned for living opportunities only minutes from the Lakeway and Bee Caves shopping and dining centers and only minutes to Lakeway Elementary and Hudson Bend Middle School. Lake Travis High School is only a quick two-minute drive. The community affords large home sites and a quiet street setting, park, and hiking trails. Golfing, boating, shopping, dining, and all things outdoors can be enjoyed from this convenient location.
Location
State TX
County Travis
Rooms
Main Level Bedrooms 1
Interior
Interior Features Bookcases, Breakfast Bar, Built-in Features, Ceiling Fan(s), Coffered Ceiling(s), High Ceilings, Chandelier, Granite Counters, Crown Molding, Double Vanity, Electric Dryer Hookup, Entrance Foyer, High Speed Internet, Kitchen Island, Multiple Dining Areas, Multiple Living Areas, Open Floorplan, Pantry, Primary Bedroom on Main, Recessed Lighting, Storage, Walk-In Closet(s), Washer Hookup, Wet Bar, Wired for Data
Heating Central, Electric, Exhaust Fan, Fireplace(s), Forced Air, Propane, Zoned
Cooling Ceiling Fan(s), Central Air, Electric, Exhaust Fan, Multi Units, Zoned
Flooring Carpet, Tile, Wood
Fireplaces Number 3
Fireplaces Type Family Room, Gas Log, Outside, Primary Bedroom
Fireplace Y
Appliance Built-In Electric Oven, Built-In Oven(s), Convection Oven, Cooktop, Dishwasher, Disposal, Gas Cooktop, Microwave, Double Oven, Plumbed For Ice Maker, Refrigerator, Stainless Steel Appliance(s), Vented Exhaust Fan
Exterior
Exterior Feature Barbecue, Exterior Steps, Gas Grill, Gutters Full, Outdoor Grill, Private Yard
Garage Spaces 3.0
Fence Back Yard, Fenced, Perimeter, Wrought Iron
Pool Filtered, Gunite, Heated, In Ground, Outdoor Pool, Pool/Spa Combo, Waterfall
Community Features Common Grounds, Curbs, Gated, Golf, High Speed Internet, Park, Playground, Sidewalks, Trash Pickup - Door to Door, U-Verse, Underground Utilities, Walk/Bike/Hike/Jog Trail(s
Utilities Available Cable Connected, Electricity Connected, High Speed Internet, Phone Connected, Propane, Water Connected
Waterfront Description None
View Trees/Woods
Roof Type Concrete, Tile
Accessibility Visitable
Porch Covered, Front Porch, Patio, Rear Porch, Wrap Around
Total Parking Spaces 10
Private Pool Yes
Building
Lot Description Back Yard, Close to Clubhouse, Corner Lot, Cul-De-Sac, Curbs, Front Yard, Landscaped, Level, Native Plants, Near Golf Course, Private, Private Maintained Road, Sprinkler - Automatic, Trees-Large (Over 40 Ft), Many Trees, Trees-Medium (20 Ft - 40 Ft), Waterfall
Faces West
Foundation Slab
Sewer Public Sewer
Water Public
Level or Stories Two
Structure Type Frame, Glass, HardiPlank Type, Attic/Crawl Hatchway(s) Insulated, Masonry – All Sides, Stone Veneer, Stucco
New Construction No
Schools
Elementary Schools Lake Pointe
Middle Schools Bee Cave Middle School
High Schools Lake Travis
Others
HOA Fee Include Common Area Maintenance, Insurance
Restrictions City Restrictions,Covenant,Deed Restrictions,Zoning
Ownership Fee-Simple
Acceptable Financing Cash, Conventional
Tax Rate 1.82
Listing Terms Cash, Conventional
Special Listing Condition Standard
Read Less
Want to know what your home might be worth? Contact us for a FREE valuation!

Our team is ready to help you sell your home for the highest possible price ASAP
Bought with KW-Austin Portfolio RealEstate


