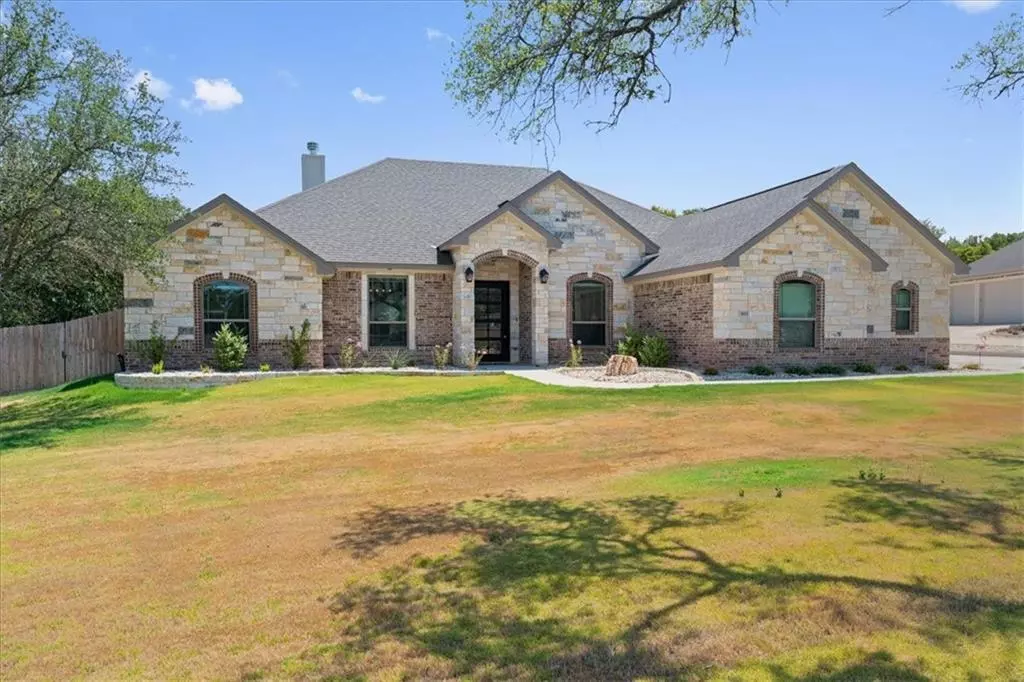$620,000
For more information regarding the value of a property, please contact us for a free consultation.
3615 Richard King CT Belton, TX 76513
4 Beds
3 Baths
2,660 SqFt
Key Details
Property Type Single Family Home
Sub Type Single Family Residence
Listing Status Sold
Purchase Type For Sale
Square Footage 2,660 sqft
Price per Sqft $233
Subdivision Dawson Ridge
MLS Listing ID 7530700
Sold Date 08/22/22
Style 1st Floor Entry,Low Rise (1-3 Stories),Single level Floor Plan
Bedrooms 4
Full Baths 3
Originating Board actris
Year Built 2021
Annual Tax Amount $12,457
Tax Year 2022
Lot Size 0.441 Acres
Property Description
Step inside this beautiful 2021 Carothers Executive Home and fall in love! The highly coveted Clinton floor plan features 4 generously sized bedrooms, 3 full baths, plus a dedicated office, formal dining space, and flex space - perfect as a breakfast nook or sitting area. You'll notice the attention to detail from the moment you set foot on the property. From the impressive wrought iron front door, stunning finishes including wood-look tile throughout the main living areas and wet areas, quartz countertops, soaring vaulted ceiling in the living room complete with beam, floor to ceiling limestone fireplace, crown molding, inlay ceiling with custom lighting in the primary bedroom, large walk-in shower with rain showerhead and separate garden tub in the primary bath, there is so much to love about this home. In addition, outside you will find an oversized covered patio featuring a beautiful fireplace, outdoor kitchen, and best of all, no rear neighbors as you enjoy this peaceful 0.440 acre lot!
Location
State TX
County Bell
Rooms
Main Level Bedrooms 4
Interior
Interior Features Breakfast Bar, Ceiling Fan(s), High Ceilings, Tray Ceiling(s), Vaulted Ceiling(s), Chandelier, Quartz Counters, Crown Molding, Double Vanity, French Doors, Kitchen Island, Multiple Dining Areas, No Interior Steps, Open Floorplan, Pantry, Primary Bedroom on Main, Recessed Lighting, Soaking Tub, Walk-In Closet(s)
Heating Central
Cooling Central Air
Flooring Carpet, Tile
Fireplaces Number 2
Fireplaces Type Living Room, Outside, Wood Burning
Fireplace Y
Appliance Built-In Electric Oven, Built-In Oven(s), Cooktop, Dishwasher, Disposal, Electric Cooktop, Exhaust Fan, Microwave, Plumbed For Ice Maker, RNGHD, Stainless Steel Appliance(s), Electric Water Heater
Exterior
Exterior Feature Private Yard
Garage Spaces 3.0
Fence Back Yard, Privacy, Wood
Pool None
Community Features None
Utilities Available Electricity Connected, Sewer Connected, Water Connected
Waterfront Description None
View Park/Greenbelt, Trees/Woods
Roof Type Composition, Shingle
Accessibility None
Porch Covered, Patio
Total Parking Spaces 4
Private Pool No
Building
Lot Description Back to Park/Greenbelt, Back Yard, Cul-De-Sac, Front Yard, Landscaped, Level, Public Maintained Road, Sprinkler - Automatic, Sprinkler - In Rear, Sprinkler - In Front, Sprinkler - Side Yard, Trees-Large (Over 40 Ft)
Faces Northeast
Foundation Slab
Sewer Public Sewer
Water Public
Level or Stories One
Structure Type Brick, Masonry – All Sides, Stone
New Construction No
Schools
Elementary Schools Chisholm Trail
Middle Schools South Belton
High Schools Belton
Others
Restrictions Deed Restrictions
Ownership Fee-Simple
Acceptable Financing Cash, Conventional, FHA, VA Loan
Tax Rate 2.4125
Listing Terms Cash, Conventional, FHA, VA Loan
Special Listing Condition Standard
Read Less
Want to know what your home might be worth? Contact us for a FREE valuation!

Our team is ready to help you sell your home for the highest possible price ASAP
Bought with Non Member

