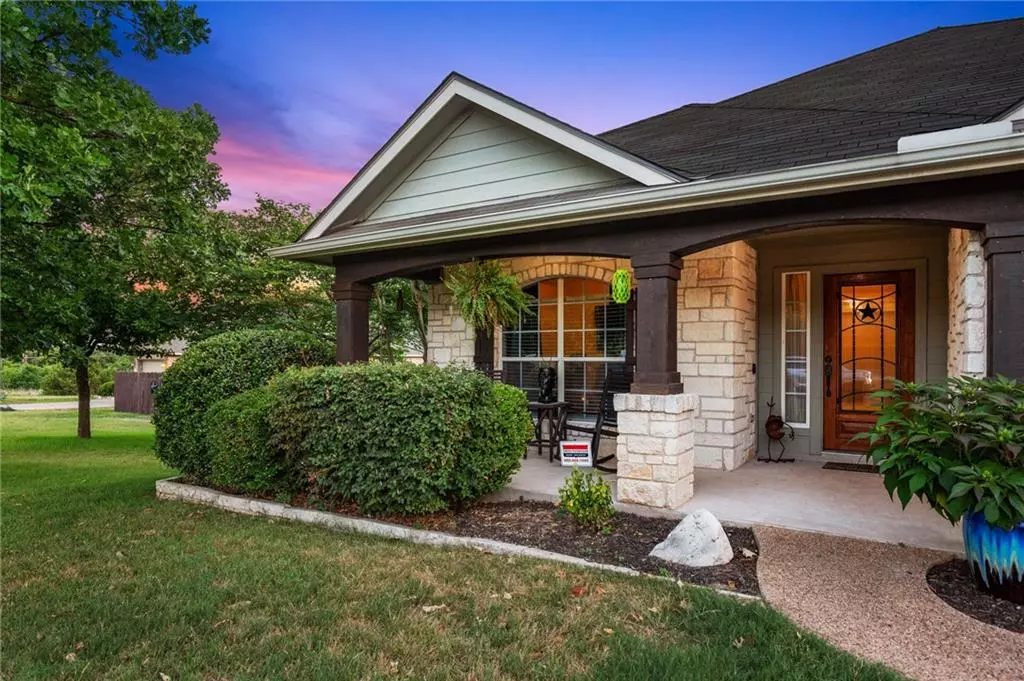$499,000
For more information regarding the value of a property, please contact us for a free consultation.
8326 Campeche Bay PL Round Rock, TX 78681
3 Beds
2 Baths
1,777 SqFt
Key Details
Property Type Single Family Home
Sub Type Single Family Residence
Listing Status Sold
Purchase Type For Sale
Square Footage 1,777 sqft
Price per Sqft $282
Subdivision Cat Hollow Sec B
MLS Listing ID 5849202
Sold Date 08/30/22
Bedrooms 3
Full Baths 2
HOA Fees $13/ann
Originating Board actris
Year Built 2003
Tax Year 2022
Lot Size 0.299 Acres
Property Description
Gorgeous open floor plan on cul de sac that opens to park. Foyer opens to private office, formal dining and sitting while the warm gray tones greet you throughout. The cozy main family room offers a natural stone fireplace and lots of natural lighting. You’ll love entertaining in the large, eat-in kitchen complete with stainless steel appliances, quartz countertops, glass tile backsplash and spacious island.
Enjoy the ensuite get-a-way of the primary bedroom soaking tub also offering dual sinks, walk-in shower and closet. You’ll have an additional two guest bedrooms and a full bath.
The entertaining options continue under the covered patio. on the expansive deck or under the mature shade tree with plenty of room to play. The back gate opens to the Cat hollow Disc Golf Course and is just a short walk to the Cat Hollow pool and park. The park includes a tennis, basketball and sand volleyball court. Conveniently located near Round Rock High School, FM 620 and all the downtown Round Rock has to offer. Welcome home!
Information provided by seller & to be independently verified by the purchaser.
Location
State TX
County Williamson
Rooms
Main Level Bedrooms 3
Interior
Interior Features Breakfast Bar, Granite Counters, Double Vanity, Multiple Dining Areas, No Interior Steps, Pantry, Primary Bedroom on Main, Recessed Lighting, Walk-In Closet(s)
Heating Central
Cooling Central Air
Flooring Vinyl
Fireplaces Number 1
Fireplaces Type Living Room
Fireplace Y
Appliance Convection Oven, Dishwasher, Disposal, Electric Range, Gas Cooktop, Microwave, Refrigerator, Water Heater, Water Softener Owned
Exterior
Exterior Feature None
Garage Spaces 2.0
Fence Fenced, Wood
Pool None
Community Features Common Grounds, Park, Walk/Bike/Hike/Jog Trail(s
Utilities Available Electricity Available, Natural Gas Available
Waterfront Description None
View Park/Greenbelt
Roof Type Composition
Accessibility None
Porch Front Porch, Porch
Total Parking Spaces 2
Private Pool No
Building
Lot Description Back to Park/Greenbelt, Cul-De-Sac, Sprinkler - Automatic, Trees-Medium (20 Ft - 40 Ft)
Faces Northeast
Foundation Slab
Sewer MUD
Water MUD
Level or Stories One
Structure Type Masonry – Partial
New Construction No
Schools
Elementary Schools Brushy Creek
Middle Schools Cedar Valley
High Schools Mcneil
Others
HOA Fee Include Common Area Maintenance
Restrictions None
Ownership Common
Acceptable Financing Cash, Conventional, FHA, VA Loan
Tax Rate 2.2288
Listing Terms Cash, Conventional, FHA, VA Loan
Special Listing Condition Standard
Read Less
Want to know what your home might be worth? Contact us for a FREE valuation!

Our team is ready to help you sell your home for the highest possible price ASAP
Bought with Realty Austin


