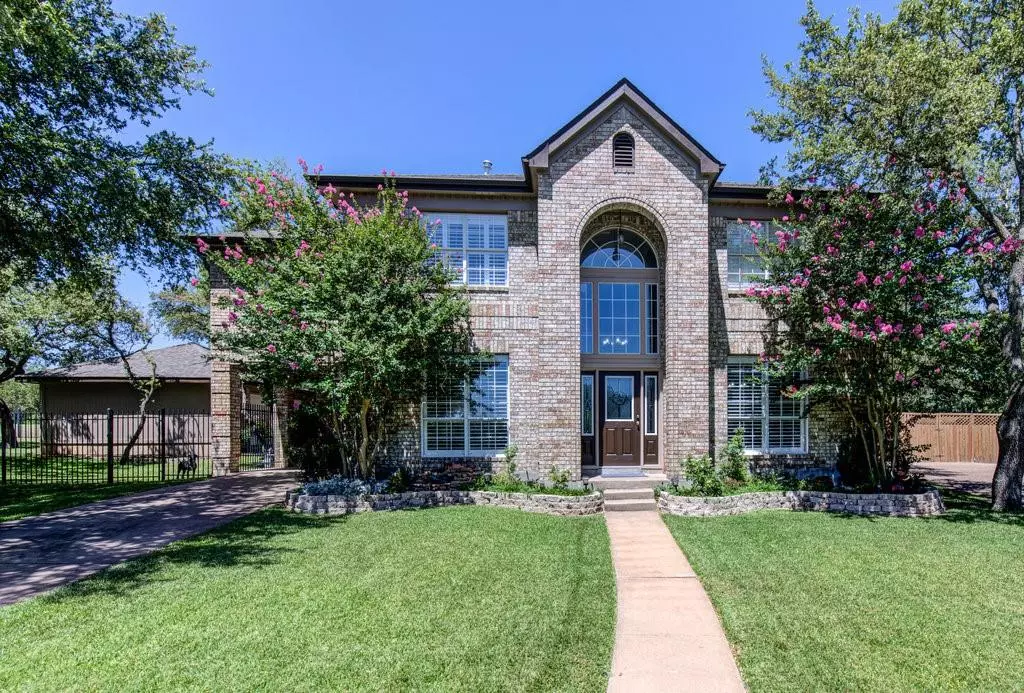$895,000
For more information regarding the value of a property, please contact us for a free consultation.
12407 Waterton Parke CV Austin, TX 78726
5 Beds
3 Baths
3,165 SqFt
Key Details
Property Type Single Family Home
Sub Type Single Family Residence
Listing Status Sold
Purchase Type For Sale
Square Footage 3,165 sqft
Price per Sqft $271
Subdivision Parke Sec 01
MLS Listing ID 3764900
Sold Date 09/16/22
Bedrooms 5
Full Baths 3
HOA Fees $55/mo
Originating Board actris
Year Built 1989
Annual Tax Amount $11,566
Tax Year 2022
Lot Size 0.305 Acres
Property Description
Amazing Home in Grandview Hills! Wonderfully updated, with Vaulted Ceilings. Recently replaced HVAC and water heater, This home is perfect! W/ Large bedrooms, New upgraded Kitchen and appliances. Updated Bathrooms, Kitchen, flooring, Carpet, Deck, Cat 5 Internet cable, repainted interior and exterior, upgraded attic insulation to R38, new gutters and leaf guards, irrigations system, Exterior doors, and a large lot. The kitchen features Breakfast Area, Center Island, Dining Area, and an open Family Room with Recessed Lighting. The master suite includes Ceiling Fan(s), Crown Molding, Dual Vanity, Full Bath, Garden Tub, Recessed Lighting, Separate Walk-in Shower, and a Large Walk-In Closet. Great backyard with gas-connected grill!, Raised beds for vegetable garden. Covered Pergola for entertaining. Close to both Lake Travis and Lake Austin, Minutes to the Grocery store, great A-rated LISD district. 5 min to Oasis. 20 min to Domain and Austin FC Soccer stadium. 35 min to Airport, 35 min to Tesla and F1, 12 min to Lakeline Mall, 20 min to Bee Caves Galleria,
Location
State TX
County Travis
Rooms
Main Level Bedrooms 1
Interior
Interior Features Bookcases, Ceiling Fan(s), High Ceilings, Vaulted Ceiling(s), Chandelier, Crown Molding, Double Vanity, Electric Dryer Hookup, Eat-in Kitchen, Entrance Foyer, French Doors, Interior Steps, Kitchen Island, Multiple Living Areas, Open Floorplan, Pantry, Primary Bedroom on Main, Recessed Lighting, Walk-In Closet(s), Washer Hookup
Heating Central, Natural Gas
Cooling Attic Fan, Ceiling Fan(s), Central Air, Exhaust Fan
Flooring Carpet, Tile
Fireplaces Number 1
Fireplaces Type Family Room
Fireplace Y
Appliance Dishwasher, Disposal, Exhaust Fan, Oven, Range, Water Heater
Exterior
Exterior Feature Gutters Full, Outdoor Grill
Garage Spaces 2.0
Fence Fenced, Wood, Wrought Iron
Pool None
Community Features Pool
Utilities Available Electricity Available
Waterfront Description None
View None
Roof Type Asphalt, Shingle
Accessibility None
Porch Deck
Total Parking Spaces 3
Private Pool No
Building
Lot Description Back Yard, Cul-De-Sac, Level, Sprinkler - In Rear, Sprinkler - In Front, Trees-Medium (20 Ft - 40 Ft), Trees-Moderate
Faces East
Foundation Slab
Sewer Public Sewer
Water Public
Level or Stories Two
Structure Type HardiPlank Type, Masonry – All Sides
New Construction No
Schools
Elementary Schools Grandview Hills
Middle Schools Four Points
High Schools Vandegrift
Others
HOA Fee Include Common Area Maintenance
Restrictions City Restrictions
Ownership Fee-Simple
Acceptable Financing Cash, Conventional, FHA, VA Loan
Tax Rate 2.45
Listing Terms Cash, Conventional, FHA, VA Loan
Special Listing Condition Standard
Read Less
Want to know what your home might be worth? Contact us for a FREE valuation!

Our team is ready to help you sell your home for the highest possible price ASAP
Bought with Realty Texas LLC


