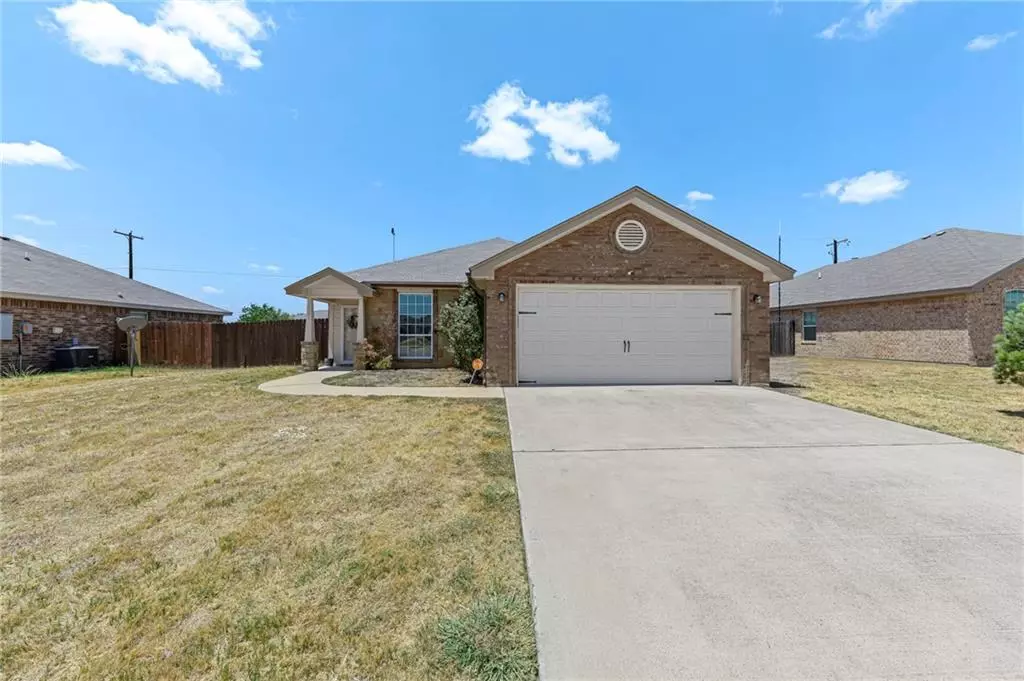$220,000
For more information regarding the value of a property, please contact us for a free consultation.
6201 Brushy Creek DR Killeen, TX 76549
3 Beds
2 Baths
1,373 SqFt
Key Details
Property Type Single Family Home
Sub Type Single Family Residence
Listing Status Sold
Purchase Type For Sale
Square Footage 1,373 sqft
Price per Sqft $163
Subdivision Goodnight Ranch Addition Phase Six
MLS Listing ID 6208516
Sold Date 09/16/22
Bedrooms 3
Full Baths 2
Originating Board actris
Year Built 2012
Tax Year 2022
Lot Size 8,712 Sqft
Lot Dimensions 8,712 sqft
Property Sub-Type Single Family Residence
Property Description
Ready for new owners and new memories, 6201 Brushy Creek Drive in Killeen offers a spacious floor plan, wood-burning fireplace, a level backyard and great location to restaurants, shops and the airport. With nearly 1400 sf, 3 bedrooms and 2 baths, this home is ready for you! Schedule your tour today.
Location
State TX
County Bell
Rooms
Main Level Bedrooms 3
Interior
Interior Features Ceiling Fan(s), Eat-in Kitchen, Walk-In Closet(s)
Heating Central, Electric, Fireplace(s)
Cooling Ceiling Fan(s), Central Air, Electric
Flooring Carpet, Tile, Vinyl
Fireplaces Number 1
Fireplaces Type Living Room, Wood Burning
Fireplace Y
Appliance Dishwasher, Disposal, Electric Cooktop, Electric Range, Microwave, Electric Water Heater
Exterior
Exterior Feature See Remarks
Garage Spaces 2.0
Fence Back Yard, Privacy, Wood
Pool None
Community Features None
Utilities Available Electricity Available, Sewer Available, Water Available
Waterfront Description None
View None
Roof Type Composition, Shingle
Accessibility None
Porch Covered, Porch
Total Parking Spaces 2
Private Pool No
Building
Lot Description Back Yard, Front Yard, Level
Faces East
Foundation Slab
Sewer Public Sewer
Water Public, See Remarks
Level or Stories One
Structure Type Brick, Masonry – All Sides
New Construction No
Schools
Elementary Schools Haynes
Middle Schools Audie Murphy
High Schools Ellison
Others
Restrictions None
Ownership Fee-Simple
Acceptable Financing Cash, Conventional, FHA, VA Loan
Tax Rate 2.2526
Listing Terms Cash, Conventional, FHA, VA Loan
Special Listing Condition Standard
Read Less
Want to know what your home might be worth? Contact us for a FREE valuation!

Our team is ready to help you sell your home for the highest possible price ASAP
Bought with Non Member

