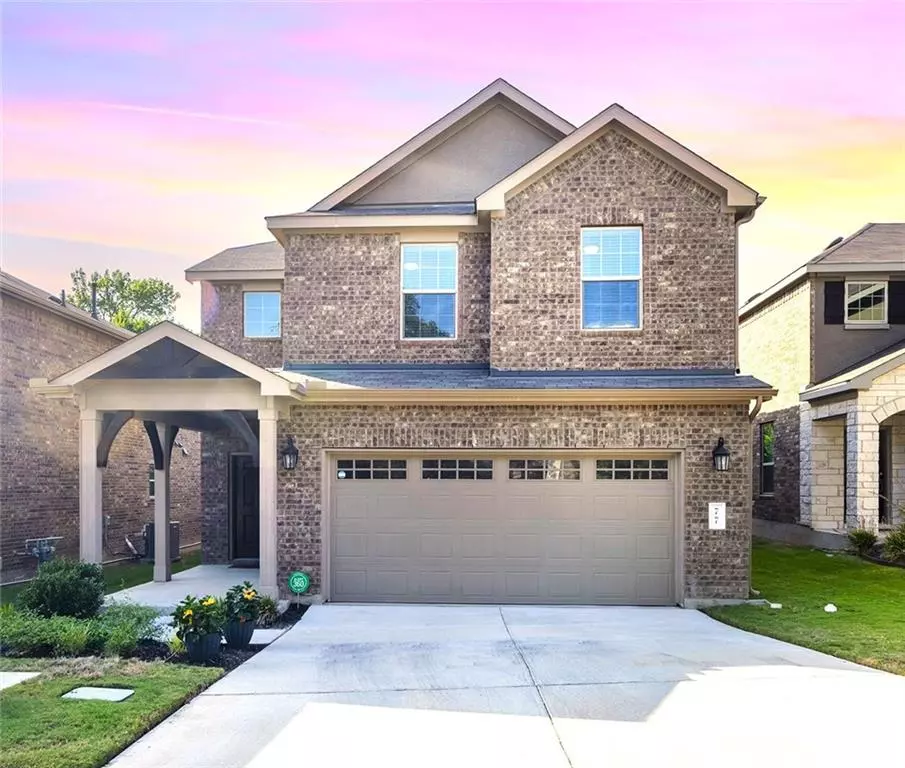$549,900
For more information regarding the value of a property, please contact us for a free consultation.
1051 Kenney Fort XING #77 Round Rock, TX 78665
3 Beds
3 Baths
2,150 SqFt
Key Details
Property Type Single Family Home
Sub Type Single Family Residence
Listing Status Sold
Purchase Type For Sale
Square Footage 2,150 sqft
Price per Sqft $238
Subdivision Grove/Kenney Fort Condos
MLS Listing ID 8418047
Sold Date 09/28/22
Bedrooms 3
Full Baths 2
Half Baths 1
HOA Fees $85/mo
Originating Board actris
Year Built 2018
Annual Tax Amount $7,715
Tax Year 2022
Lot Size 5,754 Sqft
Property Description
This beautifully maintained home is located in The Grove at Kenney Fort Condominiums. It's a condominium in name only. This is a freestanding home with 3-sides brick and a private backyard with a gorgeous greenbelt view. Along with its desired location you’ll enjoy the amazing four-section 8 ft patio doors which bring in tons of natural light and provides for a wonderful open-air feeling. The backyard connects to an HOA-owned green space and is separated by a wrought-iron fence which maintains its natural view. The covered patio and outdoor living space make this yard ideal for an HOA approved private pool. Inside you’ll enjoy the large living space that is open to the kitchen with tile floors, granite countertops, canned lighting and 42” upper cabinets. Make use of the separate butler’s pantry as a dry bar, wine bar or coffee bar. A half bath and laundry room round out the lower level. Upstairs you will find 3 bedrooms, 2 full bathrooms, and a game room. The spacious primary suite has a large walk-in closet and primary bath that feature double sinks and an oversized walk-in shower with a herringbone tile surround. This home is pre-plumbed for a water softener and has a full yard irrigation system. The 4 island chairs do convey. Enjoy the proximity to shopping, restaurants, Old Settlers Park, Kalahari Resort, Dell Diamond, I-35, SH-130, and SH-45. Buyer and buyer's agent to verify all information provided.
Location
State TX
County Williamson
Interior
Interior Features Ceiling Fan(s), Granite Counters, Double Vanity, Gas Dryer Hookup, Kitchen Island, Open Floorplan, Pantry, Recessed Lighting, Walk-In Closet(s), Washer Hookup
Heating Central
Cooling Central Air
Flooring Carpet, Tile
Fireplaces Type None
Fireplace Y
Appliance Dishwasher, Disposal, Gas Range, Microwave, Gas Oven, Free-Standing Gas Range
Exterior
Exterior Feature Gutters Full, Lighting
Garage Spaces 2.0
Fence Back Yard, Privacy, Wrought Iron
Pool None
Community Features See Remarks
Utilities Available Cable Available, Electricity Connected, Natural Gas Connected
Waterfront Description None
View Park/Greenbelt
Roof Type Composition
Accessibility None
Porch Covered, Patio
Total Parking Spaces 2
Private Pool No
Building
Lot Description Back to Park/Greenbelt, Back Yard, Front Yard, Landscaped, Level, Sprinkler - Automatic, Sprinkler - In Rear, Sprinkler - In Front, Views
Faces East
Foundation Slab
Sewer Public Sewer
Water Public
Level or Stories Two
Structure Type Brick, HardiPlank Type, Stone
New Construction No
Schools
Elementary Schools Gattis
Middle Schools Ridgeview
High Schools Cedar Ridge
Others
HOA Fee Include Common Area Maintenance
Restrictions None
Ownership Common
Acceptable Financing Cash, Conventional, FHA, VA Loan
Tax Rate 2.093
Listing Terms Cash, Conventional, FHA, VA Loan
Special Listing Condition Standard
Read Less
Want to know what your home might be worth? Contact us for a FREE valuation!

Our team is ready to help you sell your home for the highest possible price ASAP
Bought with Bella Casa Realty


