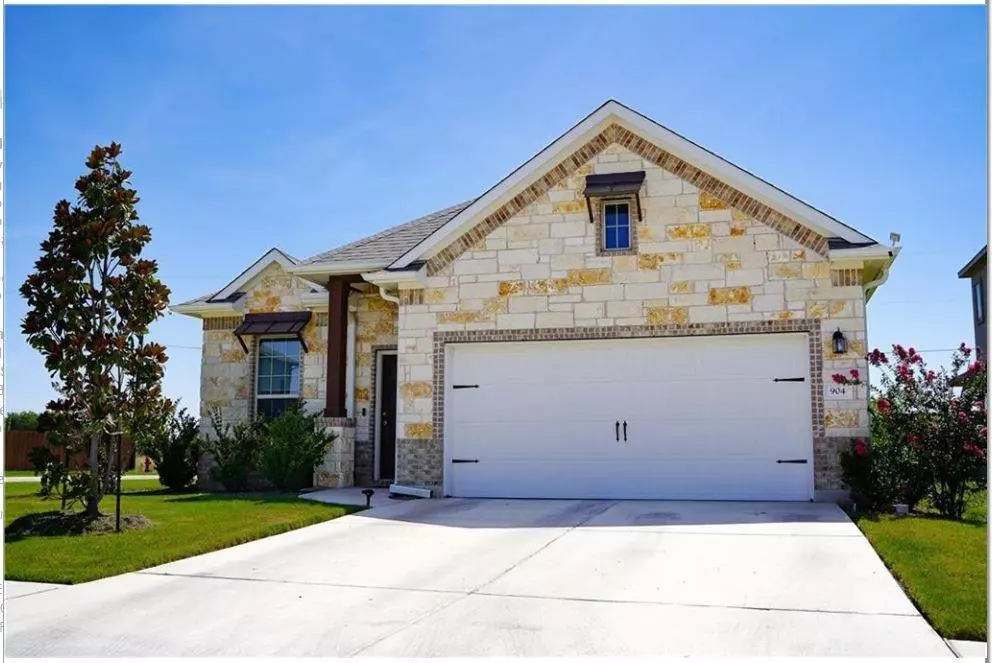$510,000
For more information regarding the value of a property, please contact us for a free consultation.
904 Centerra Hills CIR Round Rock, TX 78665
3 Beds
2 Baths
1,970 SqFt
Key Details
Property Type Single Family Home
Sub Type Single Family Residence
Listing Status Sold
Purchase Type For Sale
Square Footage 1,970 sqft
Price per Sqft $256
Subdivision Hr 79 Sub Ph 1 & Ph 2
MLS Listing ID 8173192
Sold Date 09/14/22
Bedrooms 3
Full Baths 2
HOA Fees $35/mo
Originating Board actris
Year Built 2020
Tax Year 2021
Lot Size 7,230 Sqft
Property Description
Don't miss out on this amazing home! This stunning home features 3 bed, 2 bath plus a study and sits on a beautiful corner lot in a highly desirable area in Round Rock. This two year old home has been lightly lived in and lovingly maintained. The kitchen features a huge quartz countertop island, a custom walk in butlers pantry with a beverage fridge, stunning light fixtures, and modern soft close cabinetry. Similar upgrades can be found throughout the house in the living room, bedrooms and bathrooms. This house has a luxurious touch that's almost impossible to find at this price point. House is conveniently located near shopping centers, restaurants, and highway 79! The front, side, and back yard have a built in irrigation system. Backyard features a covered patio space equipped with gas hookup for grilling. There are no neighbors behind the home, offering plenty of privacy. Book your tour today!
Location
State TX
County Williamson
Rooms
Main Level Bedrooms 3
Interior
Interior Features Ceiling Fan(s), Coffered Ceiling(s), Quartz Counters, Double Vanity, Electric Dryer Hookup, Eat-in Kitchen, In-Law Floorplan, Kitchen Island, Multiple Dining Areas, Open Floorplan, Pantry, Primary Bedroom on Main, Smart Thermostat, Walk-In Closet(s), Washer Hookup
Heating Central
Cooling Central Air
Flooring Carpet, Laminate
Fireplace Y
Appliance Bar Fridge, Built-In Gas Oven, Dishwasher, Exhaust Fan, Gas Range, Microwave, Electric Oven
Exterior
Exterior Feature Gas Grill, Gutters Full, Lighting, Private Yard
Garage Spaces 2.0
Fence Back Yard, Wood
Pool None
Community Features None
Utilities Available Electricity Connected, High Speed Internet, Natural Gas Connected, Phone Available, Sewer Connected, Water Connected
Waterfront Description None
View Pasture
Roof Type Asphalt
Accessibility None
Porch Covered, Porch, Rear Porch
Total Parking Spaces 4
Private Pool No
Building
Lot Description Corner Lot, Curbs, Sprinkler - In Rear, Sprinkler - In Front, Sprinkler - Side Yard, Trees-Small (Under 20 Ft)
Faces West
Foundation Slab
Sewer Public Sewer
Water Public
Level or Stories One
Structure Type Brick, Stone
New Construction No
Schools
Elementary Schools Double File Trail
Middle Schools Cpl Robert P Hernandez
High Schools Stony Point
Others
HOA Fee Include See Remarks
Restrictions None
Ownership Common
Acceptable Financing Cash, Conventional, FHA, VA Loan
Tax Rate 2.0937
Listing Terms Cash, Conventional, FHA, VA Loan
Special Listing Condition Standard
Read Less
Want to know what your home might be worth? Contact us for a FREE valuation!

Our team is ready to help you sell your home for the highest possible price ASAP
Bought with Dreamz Realty LLC


