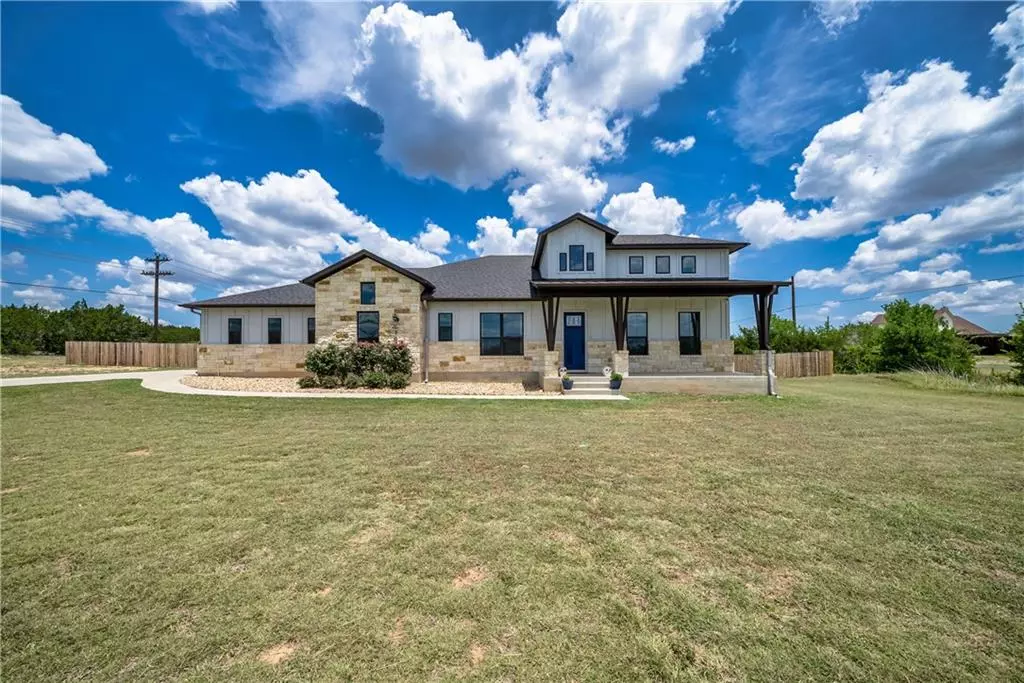$959,900
For more information regarding the value of a property, please contact us for a free consultation.
105 Christine LN Liberty Hill, TX 78642
4 Beds
5 Baths
3,203 SqFt
Key Details
Property Type Single Family Home
Sub Type Single Family Residence
Listing Status Sold
Purchase Type For Sale
Square Footage 3,203 sqft
Price per Sqft $274
Subdivision Ancient Oaks Sec 1
MLS Listing ID 3904838
Sold Date 09/30/22
Bedrooms 4
Full Baths 4
Half Baths 1
HOA Fees $16/ann
Originating Board actris
Year Built 2018
Annual Tax Amount $12,576
Tax Year 2022
Lot Size 2.966 Acres
Property Description
A stunning single-story home with tons of privacy in Liberty Hill! This magnificent residence sits on almost 3 acres of land and has a 3-car garage. One of which is detached and is 19 ft long, providing plenty of space for your vehicles and storage. The well-groomed front yard and spacious front porch entice you to the front door and make you anxious to see what's inside. Polished concrete flooring and 12 ft beamed ceilings welcome you in as soon as you enter through the solid wood front door. You will immediately notice the openness of the common area and the ease of mobility. A back wall of windows illuminates the area and brings it a natural glow. The cozy living room includes a modern ceiling fan and a fireplace, perfect for enjoying some family time when it's cold out. Gorgeous granite countertops, a center island/breakfast bar combo, and a walk-in pantry make up the glamorous kitchen. It also features built-in ovens, stainless steel appliances, and lots of cabinetry for all of your kitchen needs. The dining area is right across from the kitchen and contains a lovely overhead light fixture and a serene view of the backyard. The backyard has a dog run, a covered patio with 3 ceiling fans, and stepping stones that lead to the detached garage. Relaxation back there will never get old! Back inside, there is a home office with 15 ft ceilings and several windows throughout. The home also contains an air-conditioned 120 sqft gym with a storm shelter. You will never have to leave home to work out again! There is a powder room and 4 bedrooms in the home, each one has a full en-suite bathroom. The primary bedroom includes high beamed ceilings, floor to ceiling windows, and its full bathroom includes a free-standing soaking tub, dual vanities, and an oversized walk-in shower with a prestigious shower head! Located close to Bull Creek Brewing, Thirsty Mule Winery, Main Street Social Food Hall, and right next to 183.
Location
State TX
County Williamson
Rooms
Main Level Bedrooms 4
Interior
Interior Features Breakfast Bar, Ceiling Fan(s), Beamed Ceilings, High Ceilings, Granite Counters, Double Vanity, Electric Dryer Hookup, French Doors, Kitchen Island, No Interior Steps, Open Floorplan, Pantry, Primary Bedroom on Main, Recessed Lighting, Soaking Tub, Walk-In Closet(s), Washer Hookup
Heating Central
Cooling Ceiling Fan(s), Central Air
Flooring Carpet, Concrete
Fireplaces Number 1
Fireplaces Type Living Room
Fireplace Y
Appliance Built-In Oven(s), Cooktop, Dishwasher, Exhaust Fan, Free-Standing Gas Range, Stainless Steel Appliance(s), Water Heater, Water Softener Owned
Exterior
Exterior Feature Exterior Steps, Gutters Full, Private Yard
Garage Spaces 3.0
Fence Back Yard, Fenced, Partial, Wood
Pool None
Community Features None
Utilities Available Electricity Available
Waterfront Description None
View Trees/Woods
Roof Type Composition, Shingle
Accessibility None
Porch Covered, Front Porch, Patio
Total Parking Spaces 6
Private Pool No
Building
Lot Description Back Yard, Corner Lot, Front Yard, Landscaped, Trees-Large (Over 40 Ft), Many Trees
Faces Southeast
Foundation Slab
Sewer Aerobic Septic
Water Public
Level or Stories One
Structure Type HardiPlank Type
New Construction No
Schools
Elementary Schools Liberty Hill
Middle Schools Liberty Hill Intermediate
High Schools Liberty Hill
Others
HOA Fee Include Common Area Maintenance
Restrictions Deed Restrictions
Ownership Fee-Simple
Acceptable Financing Cash, Conventional, FHA, VA Loan
Tax Rate 1.886
Listing Terms Cash, Conventional, FHA, VA Loan
Special Listing Condition Standard
Read Less
Want to know what your home might be worth? Contact us for a FREE valuation!

Our team is ready to help you sell your home for the highest possible price ASAP
Bought with Realty Austin


