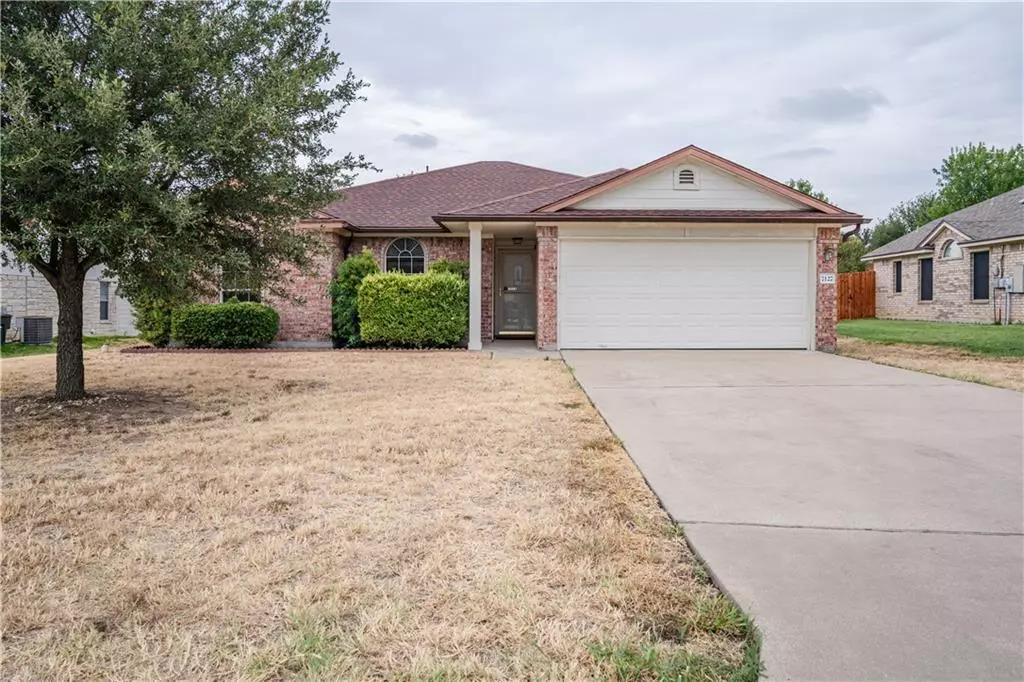$239,900
For more information regarding the value of a property, please contact us for a free consultation.
7127 Brandon DR Temple, TX 76502
4 Beds
2 Baths
1,559 SqFt
Key Details
Property Type Single Family Home
Sub Type Single Family Residence
Listing Status Sold
Purchase Type For Sale
Square Footage 1,559 sqft
Price per Sqft $166
Subdivision Waco Road West Sub
MLS Listing ID 9667730
Sold Date 10/03/22
Bedrooms 4
Full Baths 2
Originating Board actris
Year Built 2004
Annual Tax Amount $4,586
Tax Year 2022
Lot Size 9,408 Sqft
Property Description
Multiple offers received, deadline 5 PM today!~This bright and beautiful home nestled away in a friendly and quiet neighborhood is perfect for home buyers! ~Lush landscaping under mature trees greets you at this spacious single story home in the heart of Temple TX! ~This pristine single-level 2 car garage floor plan is built on a fairly large-sized lot of 0.21 acres! ~ On a quiet street in Waco Road subdivision, sits this 4-bedroom, 2-bathroom home complete with updates. ~ Natural light fills the home courtesy of the large windows while the wood floors with soft tone are well laid out throughout the main areas of the home creating a warm and welcoming environment ~Extra large driveway makes it easy to park large vehicles! ~Kitchen comes with granite countertops and large cabinet storage ~Great-sized Master Bedroom comes with 2 large windows and ceiling fan and master bathroom comes with shower, garden tubs and double vanity ~If outside is more your style, unwind on the covered porch in the backyard enjoying the beautifully landscaped yard and Texas breeze. ~The backyard is a great size with plenty of room for children and pets to play ~Conveniently located in Belton School district ~Many parks and bike trails nearby. ~The home has been well loved and is ready for another family to enjoy and build lasting memories. ~Enjoy lower electric bills as SOLAR PANELS are fully owned and convey with the home and warranty is 100% conveyable to new owners.
**Buyer to verify all details before offers are submitted.**
Location
State TX
County Bell
Rooms
Main Level Bedrooms 4
Interior
Interior Features Ceiling Fan(s), Granite Counters, Double Vanity, Open Floorplan, Primary Bedroom on Main, Soaking Tub, Washer Hookup, See Remarks
Heating Active Solar, Central, Electric
Cooling Central Air
Flooring Tile, Wood
Fireplace Y
Appliance Dishwasher, Disposal, Exhaust Fan, Microwave, Oven, Range, Washer/Dryer
Exterior
Exterior Feature Gutters Full
Garage Spaces 2.0
Fence Wood
Pool None
Community Features Common Grounds, Park, Walk/Bike/Hike/Jog Trail(s
Utilities Available Cable Available, Electricity Available, Solar
Waterfront Description None
View None
Roof Type Composition,Shingle
Accessibility None
Porch Covered, Patio
Total Parking Spaces 2
Private Pool No
Building
Lot Description Interior Lot, Level
Faces Northeast
Foundation Slab
Sewer Public Sewer
Water Public
Level or Stories One
Structure Type Brick
New Construction No
Schools
Elementary Schools Joe M Pirtle
Middle Schools Lake Belton
High Schools Lake Belton
School District Belton Isd
Others
Restrictions Deed Restrictions
Ownership Fee-Simple
Acceptable Financing Cash, Conventional, FHA, VA Loan
Tax Rate 2.635
Listing Terms Cash, Conventional, FHA, VA Loan
Special Listing Condition Standard
Read Less
Want to know what your home might be worth? Contact us for a FREE valuation!

Our team is ready to help you sell your home for the highest possible price ASAP
Bought with Non Member

