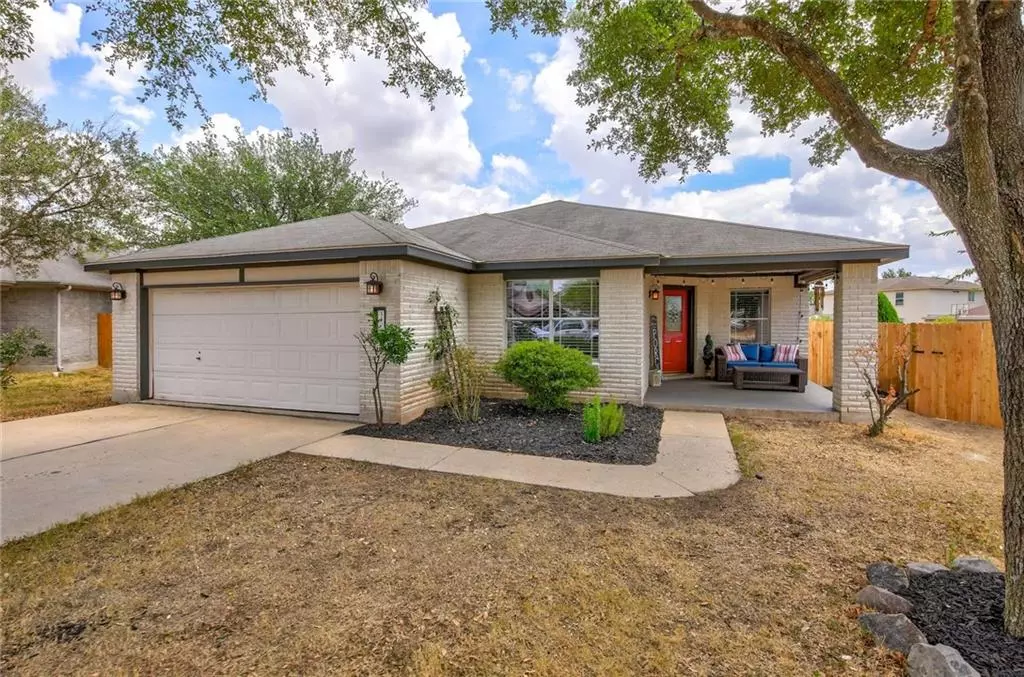$399,000
For more information regarding the value of a property, please contact us for a free consultation.
3409 Captain Ladd CT Round Rock, TX 78665
3 Beds
2 Baths
2,204 SqFt
Key Details
Property Type Single Family Home
Sub Type Single Family Residence
Listing Status Sold
Purchase Type For Sale
Square Footage 2,204 sqft
Price per Sqft $170
Subdivision Pioneer Crossing Ph 02
MLS Listing ID 5748946
Sold Date 10/17/22
Bedrooms 3
Full Baths 2
HOA Fees $26/qua
Originating Board actris
Year Built 2005
Annual Tax Amount $9,861
Tax Year 2022
Lot Size 10,789 Sqft
Property Description
Must sell! Situated in a double cul-de-sac with no back neighbors, this charming single-story Round Rock home is sure to check everything off your list! The almost quarter-acre lot includes tall trees and beautiful landscaping throughout. A clean walkway guides you to a roomy front porch that provides plenty of space for some of your favorite decor. Tile flooring, high ceilings, and sizeable flex space with engineered hardwood flooring greet you as soon as you enter. The spacious living room has great natural light with easy access to both the kitchen and dining area. A long kitchen bar provides great extra seating in addition to the large dining space. Corian countertops, stainless steel appliances, and a pantry are featured in the bright kitchen. It also includes a double sink, a lovely backsplash, and lots of cabinet/countertop space for all of your kitchen needs. Enjoy relaxing and/or entertaining in your private fully fenced backyard. The huge backyard has a new fence and backs to a walking trail! Back inside, there are 3 bedrooms/2 bathrooms, plus a separate study that can be used as another bedroom. Each bedroom in the home has a nice-sized window and engineered hardwood flooring throughout. The owner's suite boasts a ceiling fan and an en-suite bathroom that contains dual vanities, a deep jetted tub, a walk-in shower, and a walk-in closet. Located close to Old Settlers Park, Dell Diamond, and just a short minute drive to Walmart. Also close to schools and easy access to both 79 and 130.
Location
State TX
County Williamson
Rooms
Main Level Bedrooms 3
Interior
Interior Features Bar, Built-in Features, Ceiling Fan(s), High Ceilings, Corian Counters, Double Vanity, Eat-in Kitchen, French Doors, Multiple Living Areas, No Interior Steps, Open Floorplan, Pantry, Primary Bedroom on Main, Soaking Tub, Walk-In Closet(s)
Heating Central
Cooling Central Air
Flooring Carpet, Tile, Wood
Fireplace Y
Appliance Cooktop, Dishwasher, Disposal, Exhaust Fan, Microwave, Oven, Range, Stainless Steel Appliance(s)
Exterior
Exterior Feature Exterior Steps, Private Yard
Garage Spaces 2.0
Fence Back Yard, Fenced, Full, Privacy, Wood
Pool None
Community Features Curbs, Sidewalks, Street Lights
Utilities Available Electricity Available
Waterfront Description None
View None
Roof Type Composition, Shingle
Accessibility None
Porch Covered, Front Porch, Patio
Total Parking Spaces 4
Private Pool No
Building
Lot Description Back Yard, Cul-De-Sac, Front Yard, Trees-Large (Over 40 Ft), Many Trees
Faces Northwest
Foundation Slab
Sewer Public Sewer
Water Public
Level or Stories One
Structure Type Brick, HardiPlank Type
New Construction No
Schools
Elementary Schools Veterans Hill
Middle Schools Hutto
High Schools Hutto
Others
HOA Fee Include Common Area Maintenance
Restrictions Deed Restrictions
Ownership Fee-Simple
Acceptable Financing Cash, Conventional, FHA
Tax Rate 2.3202
Listing Terms Cash, Conventional, FHA
Special Listing Condition Standard
Read Less
Want to know what your home might be worth? Contact us for a FREE valuation!

Our team is ready to help you sell your home for the highest possible price ASAP
Bought with Walzel Properties


